Al-Najaf International Stadium
Al-Najaf International Stadium (Arabic: ملعب النجف الدولي) is a newly built stadium in Najaf, Iraq, which was opened on 5 May 2018.[2][3] It is used mostly for football matches and serves as the home stadium of Al-Najaf FC and Naft Al-Wasat SC.[4] The stadium has a capacity of 30,000 spectators[5] and the construction was at an overall cost of $83.75 million funded entirely by Iraqi government.[6]
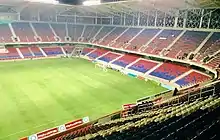 | |
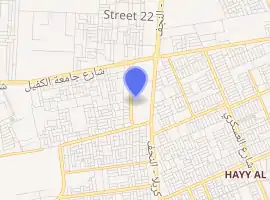
| |
| Full name | Al Najaf International Stadium |
|---|---|
| Location | Najaf, Iraq |
| Coordinates | 32°03′54″N 44°18′58″E |
| Owner | Ministry of Youth and Sports (Iraq) |
| Operator | Al-Najaf FC |
| Capacity | 30,000 |
| Field size | 105 m × 68 m |
| Surface | Grass |
| Scoreboard | Yes |
| Construction | |
| Broke ground | 22 May 2011 |
| Opened | 5 May 2018 |
| Construction cost | $83.75 million USD |
| Architect | 360 Architecture / HOK |
| Services engineer | Anwar Soura General Contracting Company[1] |
| Main contractors | Anwar Soura General Contracting Company |
| Tenants | |
| Al-Najaf FC Naft Al-Wasat SC | |
Design
The final design by Kansas City-based 360 Architecture has won the competition and was selected by Iraqi Ministry of Youth and Sports.[7][8] The first proposed design was to include an athletics track but it was agreed to remove it in order to achieve a football specific stadium. The sports complex also contains two additional stadiums with 400 and 2000 spectators respectively, mainly used for training.[9] The religious ornaments and mosaics on the outer facade are inspired by Imam Ali's mosque which is 10 km away from the stadium.[10]
Prix Versailles 2019
Al Najaf International Stadium has been nominated among five other finalists to win the 2019 Prix Versailles for the most beautiful sporting facility in the world (architecture and design).[11][12] The committee considered various criteria including innovation, creativeness, attention to landscaping, recognition of local, natural and cultural patrimony, and environmental efficiency. The importance of social interaction and participation were also part of the assessment criteria.[13][14]
Gallery
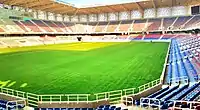 A view from inside the stadium taken on November 26, 2020 showing the grass before it was cut and made ready to host the next rounds of the Iraqi Premier league.
A view from inside the stadium taken on November 26, 2020 showing the grass before it was cut and made ready to host the next rounds of the Iraqi Premier league.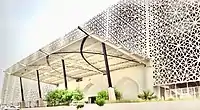 The architectural design of the stadium's external facade is made up of arabesque and religious ornaments referring to the mausoleum of Imam Ali.
The architectural design of the stadium's external facade is made up of arabesque and religious ornaments referring to the mausoleum of Imam Ali.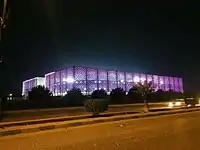 Exterior view showing the external facade illuminated at night and creating a dynamic and vibrant image.
Exterior view showing the external facade illuminated at night and creating a dynamic and vibrant image.
See also
References
- "Najaf Stadium". stadiumdb.com.
- "افتتاح ملعب النجف الدولي بحضور 30 الف متفرج". alsumaria.tv.
- "Holy Al Najaf Stadium". stadiumguide.com.
- "النجف تعلن جاهزية ملعبها الدولي لاحتضان المباريات المحلية والدولية". mawazin.net.
- "360 Architecture lands stadium work in Iraq". Kansas City Business Journal. 12 July 2011.
- http://www.worldinteriordesignnetwork.com/news/iraq_starts_construction_of_two_soccer_stadiums_110715
- "Team appointed for Iraq stadium schemes". cladglobal.com.
- "360 Architecture to design two new stadia in Iraq". ausleisure.com.au.
- "Iraq: They have the passion, now also the stadium". stadiumdb.com.
- "Holy Al Najaf Stadium". thorntontomasetti.com.
- "Prix Versailles 2019 Sports". prix-versailles.com.
- "Cinquième édition : le Prix Versailles consacre les plus beaux campus, gares et stades au monde". v2com-newswire.com.
- "Prix Versailles Sports: Perth's Optus Stadium wins international award for architecture and design". thewest.com.au.
- "Optus Stadium CEO Mike McKenna accepts 2019 Prix Versailles Sport Award in Paris". optusstadium.com.au.