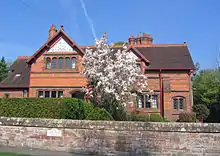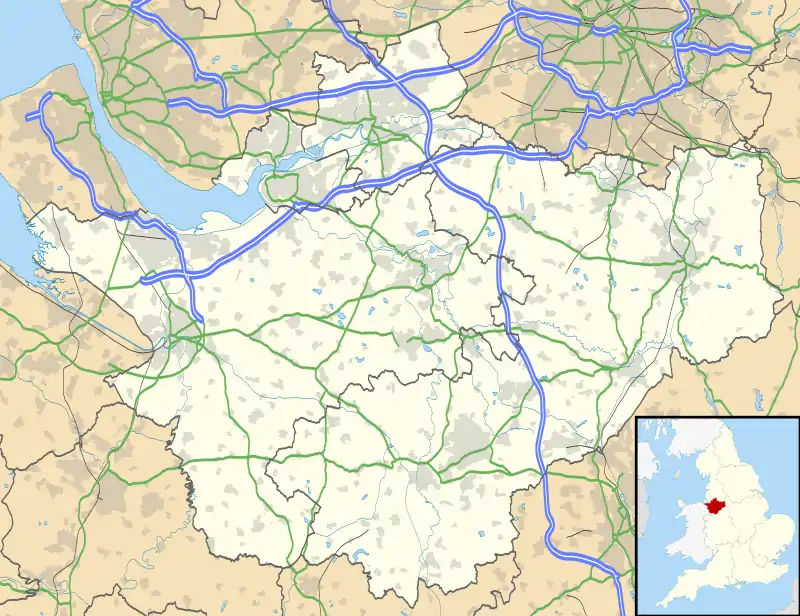Aldford Lodge
Aldford Lodge consists of a pair of cottages at the Aldford entrance to Eaton Hall, Cheshire, England. It is recorded in the National Heritage List for England as a designated Grade II listed building.[1]
| Aldford Lodge | |
|---|---|
 Aldford Lodge | |
| Location | Aldford, Cheshire, England |
| Coordinates | 53.1289°N 2.8661°W |
| OS grid reference | SJ 421 594 |
| Built | 1877–79 |
| Built for | 1st Duke of Westminster |
| Architect | John Douglas |
Listed Building – Grade II | |
| Official name | Aldford Lodge to Eaton Park and attached Avenue Cottage |
| Designated | 2 November 1983 |
| Reference no. | 1330590 |
 Location in Cheshire | |
History
The National Heritage List for England states that the design was probably by Alfred Waterhouse.[1] However Edward Hubbard, in his biography of John Douglas, gives a firm attribution to Douglas as the architect.[2] The authors of the Buildings of England series also attribute the design to Douglas.[3] The lodge was built in 1877–79 for the 1st Duke of Westminster.[2]
Architecture
The lodge is built in brick with stone banding and dressings on a stone plinth in 1½ storeys. It is roofed with red tiles. It has two gables, each with pargeting decorated with foliated geometric patterns. The windows have moulded stone surrounds; those on the ground floor have camber arches and on the upper floor the window arches are semicircular. Over the doors are Tudor style arches. The whole building is irregularly shaped and this is emphasised by the addition of buttresses.[1]
References
- Historic England. "Aldford Lodge to Eaton Park and attached Avenue Cottage (1330590)". National Heritage List for England. Retrieved 26 March 2012.
- Hubbard, Edward (1991), The Work of John Douglas, London: The Victorian Society, pp. 89–90, 248, ISBN 0-901657-16-6
- Hartwell, Clare; Hyde, Matthew; Hubbard, Edward; Pevsner, Nikolaus (2011) [1971], Cheshire, The Buildings of England, New Haven and London: Yale University Press, p. 95, ISBN 978-0-300-17043-6