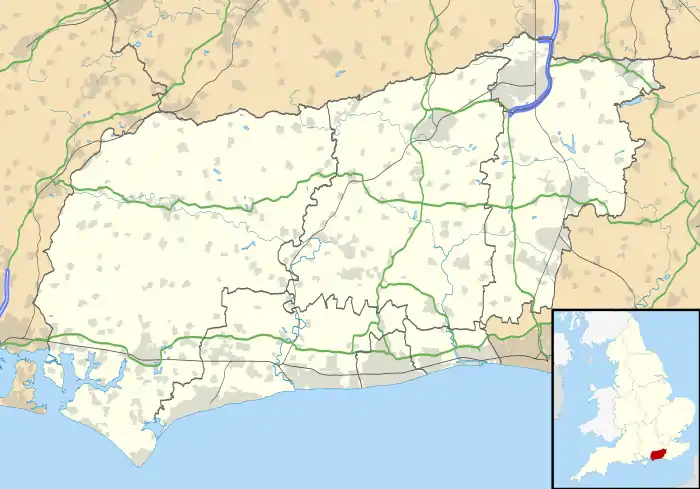Aldingbourne House
Aldingbourne House is a Regency Era Grade II listed country house in the Arun district of West Sussex. It was built in 1799, with later alterations and additions.
| Aldingbourne House | |
|---|---|
_and_the_cast_iron_veranda_01.jpg.webp) A view of the south side of Aldingbourne House, showing the Regency Era cast iron veranda and the Orangerie | |
| Location | Aldingbourne |
| Coordinates | 50°51′N 0°40′W |
| OS grid reference | SU 92787 07233 |
| Area | West Sussex |
| Built | 1799 |
| Architect | unknown |
| Architectural style(s) | Georgian |
| Owner | private |
Listed Building – Grade II | |
| Official name | Aldingbourne House |
| Designated | 20 September 1984 |
| Reference no. | 1027737 |
 Location of Aldingbourne House in West Sussex | |
History
The house was commissioned shortly before 1799 by a wealthy Portsmouth merchant, Miles Rowe, who originated from the close by locality of Norton. The exterior appearance, a white brick facade of two storeys of seven bays with advanced sides, was pretty common at the time, and other details of the project may lead to believe that nearby Goodwood House owned by the Dukes of Richmond could have been an inspiration. Initially, the house was known as Norton Place.[1]
In 1814, the property was sold to Henry Molyneux-Howard, the younger brother of Bernard Howard, who would shortly become the 12th Duke of Norfolk and inherit Arundel Castle. Henry Howard expanded the original building, adding the Orangerie and the cast-iron veranda on the South side, as well as the extension on the West side. After his death in 1824, the property passed to his widow Lady Molyneux Howard, who sold it in 1834 to Richard Hasler from Kirdford (near Chichester).[2] Richard Hasler enjoyed it until his death in 1835 and then passed it to his son Richard, who upon his own death in 1866 left the estate to his son William Wyndham Hasler.[3]
In 1921 the house was sold, like many other English country houses of this time, and on 21 June 1921 Aldingbourne House became the property of West Sussex County Council, partly for small-holding purposes, and partly as a tuberculosis sanatorium with a capacity of 61 adult beds plus 9 for children.[4] It was passed to the Government in 1948 when the assets of many independent sanatoriums were incorporated into the NHS.[5] In 1973 it was one of the satellite units of the Manor Hospital, Epsom, as a 60-bed unit where patients could be sent for seaside holidays.[6]
The building remained a care facility until 1994, when it was alienated and work started for its conversion into a residential development, partitioning the building into 19 flats. Some minor restoration works were carried out in the subsequent years, as late as 2014, when the double-storey cast-iron veranda was restored and re-glazed at the cost of £75,000.[7]
References
- Dudley G. Cary-Elwes, A History of the Castles, Mansions and Manors of West Sussex, London 1876, p. 6
- "Conveyance (lease and release) Consideration £7700". March 19, 1836 – via National Archive of the UK.
- (en). "The Gentleman's Magazine and Historical Review, vol. II 1866". Google Books.
- Butcher, William James. "Chichester Rural District - Annual Report of the Medical Officer of Health for the Year 1937".
- "Lost Hospitals of London - Manor Hospital".
- "Lost Hospitals of London - Manor Hospital".
- "Contactor's webpage on the works carried out".