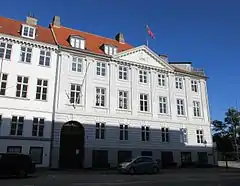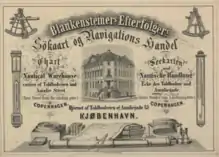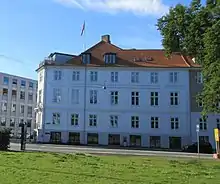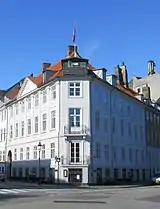Amaliegade 49
Amaliegade 40, formerly known as Toldbodbørsen, is a Neoclassical property located at the corner of Amaliegade (No. 49) and Esplanaden (No. 48) in the Frederiksstaden district of Copenhagen, Denmark.
| Amaliegade 49 | |
|---|---|
 | |

| |
| General information | |
| Architectural style | Neoclassical |
| Location | Copenhagen |
| Country | Denmark |
| Coordinates | 55°41′16.21″N 12°35′46.1″E |
| Completed | 1788 |
| Design and construction | |
| Architect | Andreas Hallander |
History
Early owners
The property was built in 1788 by Andreas Hallander. In 1806,, Amaliegade 49 was owned by major Kirkerup (Andreas Kirkerup?). The writer and stage director H. P. Holst (1811-1893) lived in an apartment facing Esplanaden from 1838 to 1841.[1]
The property was on its completion sold to Magnus von Deernath. He was the son-in-law of Andreas Peter Bernstorff.
In 1798, it was acquired by minister of state Cai Reventlows. On his retirement in late 1802, he left Copenhagen, settling permanently on his estates in Holstein. His property in Vopenhagen was the following year sold to the architect Andreas Kirkerup.A few years later, it was sold to restaurateur
Louis Engelbauer. He opened a restaurant in the building.
Blankensteiners

Blankensteiners efterfølgers søkort og navigationshandel, a store that specialized in nautical charts, books and equipment, was for many years based in the ground floor. The company was founded by 1Johan Georg Blankensteiner (born 1753, in 1797 and later taken over by C. A. Blankensteiner in 1844. He sold it to August Busck (born 1836) in 1858. Buck sold it tocaptain J. W. A. Jensen in 1903. It was acquired by Christian Bønnelycke (born 1891) in 1937 and existed at least until the 1950s.[2]
Later history
The shipping company D/S Norden was from 1782 headquartered in the building. The company expanded its premises several times over the years before relocating to TuborgHavn in Hellerup in 2006.[3]
Architecture


The building consists of three floors over a high cellar. The main facade on Amaliegade is seven bays long. It has rustication on the ground floor and Ionic order pilasters between the windows on the two upper floors. The three central bays are tipped by a triangular pediment with a relief of a seated woman holding a Monocular. The putto by her side was supposedly moulded by Bertel Thorvaldsen according to a drawing by Nicolaus Wolff (1762-1813). A gate in the left hand side of the building opens to a central courtyard. The facade on Esplanaden is also seven bays long but without decorative elements. The two facades are joined by a chamfered corner bay.
Today
Axcel-founder Christian Frigast, Danske Bank-chairman Ole Andersen, former Nordea-CEO Christian Clausen and Mærsk-chairman Jim Hagemann Snabe created an office community in the building in 2006. [4]
Restaurant
Restaurant Grønbech og Churchill opened in the basement of the building with Rasmus Grønbech as head chef in March 2011 and received a star in the Michelin Guide in 2012. It kept its star until its closure in October 2016.[5] Restaurant Esplanaden 48, a lunch restaurant, is now based in the basement.
References
- "Amaliegade 49 / Esplanaden 48". indenforvoldene.dk (in Danish). Retrieved 30 April 2018.
- "Blankensteinerøs Efterfølgers Søkort og Navigationshandel". coneliand.dk (in Danish). Retrieved 30 April 2018.
- "Head office" (in Danish). D/S Norden. Retrieved 30 April 2018.
- "Her er kontorfællesskabet med flest af landets mest magtfulde topbosser" (in Danish). Berlingske. Retrieved 30 April 2018.
- "FAKTA: Her er Danmarks michelinrestauranter 2012" (in Danish). Politiken. Retrieved 30 April 2018.