Arthur Erickson
Arthur Charles Erickson CC FAIA FRAIC Hon FRIBA (June 14, 1924 – May 20, 2009) was a Canadian architect and urban planner. He studied Asian languages at the University of British Columbia, and later earned a degree from McGill University's School of Architecture.[1] He is renowned for designing some of the most recognizable buildings and sites in Canada, including Roy Thomson Hall, Robson Square, the Museum of Glass and the Simon Fraser University campus.
Arthur Charles Erickson | |
|---|---|
| Born | June 14, 1924 Vancouver, British Columbia, Canada |
| Died | May 20, 2009 (aged 84) Vancouver, British Columbia, Canada |
| Alma mater | |
| Occupation | Architect |
| Awards | AIA Gold Medal Officer of the Order of Canada Gold Medal of the Royal Architectural Institute of Canada Honorary Fellow of the Royal Institute of British Architects |
| Buildings | |
Early life and education
Erickson was born in Vancouver, British Columbia on June 14, 1924. The son of Oscar Erickson and Myrtle Chatterson, he had an interest and talent for painting from an early age. Like his father, he served in the Canadian Army Intelligence Corps during World War II. It was during this time that he became familiar with the Japanese language, going on to serve in India, Celyon, and Malaysia.[2] This experience fostered his interest in the art and philosophy of these areas.
Erickson’s original intent was to enter into a career in the diplomatic service, however this changed after he stumbled upon an article about Frank Lloyd Wright. Inspired by Wright’s studio and works, Arthur pursued a career in architecture.[2] Erickson’s post-secondary studies included an undergraduate degree at the University of British Columbia, followed by the School of Architecture at McGill University. After graduating from McGill in 1950, Erickson was granted a travel scholarship and traveled in the Mediterranean, Middle East, and Japan. Travelling to these areas allowed him to deepen his exploration of climate and style in their relationship to architecture. Erickson also became a professor, teaching at the University of Oregon and subsequently the University of British Columbia.[3] After teaching, he worked for a few years at Thompson Berwick and Pratt and Partners[4] before he went on to design houses in partnership with Geoffrey Massey. In 1963, Erickson and Massey submitted the winning design for Simon Fraser University.[5]
Style and method
When he started his career in 1953,[6] Erickson's earlier buildings were often modernist concrete structures designed to respond to the natural conditions of their locations, especially climate. Due to his travels to the Far East, Erickson was fond of integrating light and water into his designs, along with the characteristic horizontal elements and terraces that came from the vernacular architecture of that region.[6] Many buildings, such as the Museum of Anthropology in Vancouver, are inspired by the post and beam architecture of the Coastal First Nations. The tectonics of the post-and-beam style can also be found in the construction of Asian temples and the Canadian and American log cabin, further linking his architectural style to his travels during his education. Additionally, Erickson is also known for numerous futuristic designs such as the Fresno City Hall and the Biological Sciences Building at the University of California, Irvine. His work balanced the style of modernism with an integration of the surrounding natural environment.
Significant works
Simon Fraser University (Burnaby, BC)
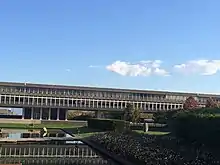
As mentioned above, Erickson’s partnership with Geoffrey Massey led to the winning design submitted for Simon Fraser University. Located on Burnaby Mountain, the unfinished concrete blends in with the surrounding geography in colour but not in shape. When viewed from above in plan, the campus forms a geometric contrast to the snowy mountains of its context. The site and scale of the project is reminiscent of utopian designs from French architects in the late eighteenth century such as Etienne-Louis Bouillee[6]. The design featured a covered plaza with massive skylights in order to respond sensitively to Vancouver’s rainy, cool climate.[7] The university provides a balance between responding to the British Columbia context while exploring the structural ambitions of the modernist period in the 1960s. Erickson and Massey's project was internationally acclaimed and allowed Arthur’s career to become more distinguished while opening the door to new possibilities.
Museum of Anthropology at the University of British Columbia (Vancouver, BC)
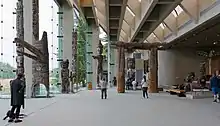
Built in 1976, it was created as an inclusion to the campus at the University of British Columbia. This building blends methods of reinforced concrete and the traditional post-and-beam construction to articulate the structure throughout the project. Oversized beams evoke a monumental feeling in many of Erickson's projects, calling on the size and scale of the trees found in the surrounding context. This project is designed to display the Indigenous art of the province, and is well known for Erickson’s use of concrete piers and large stretches of glass. By using concrete beams to represent dematerialized logs and opening up the main atrium through expanses of glass, Erickson refers to the traditional notion of post-and-beam construction while integrating these characteristics into a modernist building.[6]
Robson Square (Vancouver, BC)
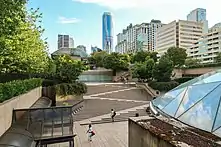
Built in Vancouver in 1979 as a large civic center, Erickson’s design included waterfalls, a roof garden, several plazas, and stairs with ramps integrated within. This complex is one of the few in North America that integrates everything from public space and landscape to a set of surrounding buildings, spanning from the art gallery to the law courts. As time goes on, more additions are being created that seem to contrast the original intent of the design. Glass barriers were installed near the waterfall, preventing people from getting close to it, as well as on the edges of planters to prevent people from being able to sit on them. It has also since lost the outdoor restaurants, cinema, and large auditorium that once existed on the site.[8]
Roy Thomson Hall (Toronto, ON)
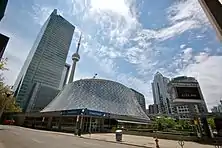
Designed and built in the city of Toronto, Roy Thomson Hall was not designed to blend into its surroundings in order to be recognized as a landmark and home to the Toronto Symphony Orchestra. Characteristic of Erickson's other designs with additions of water and other natural elements, this project includes a water feature of pond and rocks adjacent the building. Due to its placement below-grade, it can go unnoticed to pedestrians walking by.[9] The interior of the building was designed by Erickson's life partner Francisco Kipacz, the only Canadian published as "Designer of the Year" by the American Press Institute. The interior used a colour palette of grey and silver to harmonize with the concrete structure and create a peaceful atmosphere. This interior has since been retrofitted by the firm KPMB Architects, adding wood planking as well as purple and plum seating throughout the hall in attempt to make the atmosphere warmer.[10]
Canadian Chancery (Washington, DC)
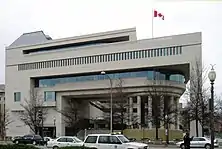
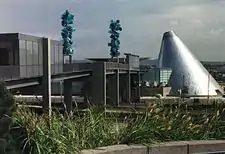
The personal selection of Arthur Erickson as the architect for the Canadian Embassy in Washington, DC by then-Canadian Prime Minister Pierre Trudeau was controversial, because Trudeau overruled the objections and choices of the embassy's design committee. Erickson's biographer Nicholas Olsberg described the building as "making fun of the ridiculous terms to which buildings must adhere in Washington... mocking the US and all of its imperial pretensions."[11]
Museum of Glass (Tacoma, WA)
This museum was built in the city of Tacoma, Washington, as part of an initiative to revitalize the waterfront which was one of the most polluted industrial areas in Washington in the past. Erickson's design for the museum features a 90-foot-tall metal cone erupting from a structure of steel and concrete. The enormous cone acts as a 'chimney' for the museum's amphitheater, where visitors can overlook visiting artists as they create glass art. Large public art displays and concrete plazas overlook the neighbouring waterway, while pools of water interlaced with stairs and switchback ramps to connect each levels. The museum aims to connect the downtown core to the city's waterfront as well, through a 150-foot long bridge named the Chihuly Bridge of Glass. The bridge is named after Tacoma native Dale Chihuly, who was a pioneer of the Studio Glass Movement and has many works on display at the museum.[12]
List of completed works
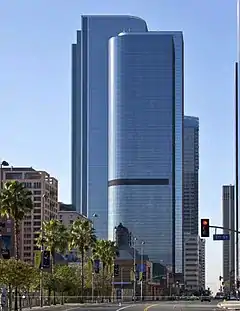
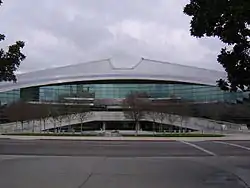
- 1955: Killam-Massey House, West Vancouver, British Columbia, Canada[13]
- 1958: Filberg Residence, Comox, British Columbia, Canada
- 1960: Dyde House, Edmonton, Alberta, Canada
- 1963: Graham House, West Vancouver, British Columbia
- 1965: MacMillan Bloedel Building, Vancouver, British Columbia
- 1965: Smith Residence, West Vancouver, British Columbia
- 1965 onward in stages: Simon Fraser University, Burnaby, British Columbia[14]
- 1967 Catton House (with Geoffrey Massey)
- 1968: Hi-View Estates Port Moody, British Columbia
- 1970: Government of Canada pavilion, Expo '70, Osaka, won top architectural award Aug 17, 1970.[14]
- 1970: Ross Street Sikh Temple, Khalsa Diwan Society, Vancouver
- 1971: University Hall, University of Lethbridge, Lethbridge, Alberta
- 1973: Champlain Heights Elementary School, Vancouver, British Columbia[15]
- 1976: Haida longhouse-inspired Museum of Anthropology at UBC, University of British Columbia, Vancouver, British Columbia
- 1978: Eglinton West Subway Station, Toronto, Ontario - with Clifford & Lawrie
- 1978: Yorkdale Subway Station, Toronto, Ontario
- 1978: Evergreen Building, Vancouver, British Columbia
- 1978-1983 in stages: Robson Square, Provincial Law Courts, and Vancouver Art Gallery, Vancouver, British Columbia
- 1979: Bank of Canada Building addition, Ottawa, Ontario (with Marani Rounthwaite & Dick)
- 1982: Roy Thomson Hall, Toronto, Ontario
- 1983: Napp Laboratories, Cambridge, England
- 1984: King's Landing, Toronto, Ontario
- 1985: One California Plaza, Los Angeles, California
- 1987: Admiralty Place housing, Dartmouth, Nova Scotia (with Cowle and Martin)[16]
- 1988: Dalhousie University Law Library (building addition), Halifax, Nova Scotia
- 1989: Canadian Chancery, Washington, DC
- 1989: Markham Civic Centre, Markham, Ontario (with Richard Stevens Architects Limited)
- 1989: Convention Center, San Diego, California
- 1989: The Kingbridge Centre, King City, Ontario
- 1989: Inn at Laurel Point addition, Victoria, British Columbia
- 1991: Fresno City Hall, Fresno, California
- 1991: McGaugh Hall, University of California, Irvine
- 1992: Two California Plaza, Los Angeles, California
- 1997: Walter C. Koerner Library, University of British Columbia, Vancouver
- 2001: Waterfall Building, Vancouver, British Columbia
- 2007: RCMP Heritage Centre, Regina, Saskatchewan
- 2009: new Portland Hotel, Vancouver[14]
- 2009: Museum of Glass, Tacoma, Washington, USA
- 2009: Canada House, Vancouver, British Columbia
- 2010: The Erickson, Vancouver, British Columbia
- 2016: Trump International Hotel and Tower, Vancouver, British Columbia
Arthur Erickson divided the archives of his work among several Canadian repositories. The Canadian Architecture Collection of McGill University holds his Middle East projects from 1975-1997,[17] as well as other architectural drawings and biographical and professional papers from pre-1950 to 1987.[18] The Canadian Architectural Archives at the University of Calgary hold material that covers the 1963–1970 years.[19] The Canadian Centre for Architecture fonds documents his work from 1947-2002.[20]
Awards
- 1958 Massey Medal, Silver Medal for Killam-Massey Residence, West Vancouver; B.C
- 1967 Centennial Design Award, National Housing Design Council
- 1967 Molson Prize, awarded by Canada Council for the Arts
- 1967 Massey Medal for the design of Smith House, West Vancouver, BC
- 1967 Massey Medal for the design of Simon Fraser University, Burnaby, BC
- 1967 Massey Medal for the design of the Canadian Pavilion for the International Trade Fair, Tokyo, Japan
- 1968 Award of Merit, Canadian Architect
- 1969 Award for the design of Lam House Architectural Record
- 1970 Massey Medal for the design of the MacMillan Bloedel Building, Vancouver, BC
- 1970 Massey Medal for the design of the Canadian Pavilion at Expo '70, Osaka, Japan
- 1970 Triangle Award of the National Society of Interior Designers for the Canadian Pavilion at Expo 70, Osaka, Japan
- 1970 Award for Best Pavilion at Expo '70, Architectural Institute of Japan, 1970
- 1970 Award of Excellence, Canadian Architect
- 1971 Award, Centre du Plateau Beaubourg (Pompidou Centre), Paris, Cultural Centre Competition
- 1971 Royal Bank of Canada Award, for outstanding contributions to human welfare and common good
- 1973 Officer of the Order of Canada
- 1973 Gold Medal in Architecture and the Allied Arts, Tau Sigma Delta Honor Society
- 1974 Auguste Perret Award, International Union of Architects
- 1975 Auguste Perret Award for general excellence in design at the International Union of Architects Congress
- 1979 President’s Award of Excellence for Robson Square, American Society of Landscape Architects
- 1980 RAIC Festival of Architecture Honour Award (6), for the designs of Robson Square and the Provincial Law Courts, Eppich Residence, the Museum of Anthropology, Habitat Pavilion, Sikh Temple and Champlain Heights Community School, Vancouver, BC.
- 1981 Companion of the Order of Canada
- 1982 Governor General’s Award for Architecture (formerly Massey Medal) for Robson Square Complex
- 1982 Governor General’s Award for Architecture for Yorkdale Transit System
- 1983 Governor General’s Award for Architecture for the Museum of Anthropology
- 1984 Gold Medal for Outstanding Architect, Royal Architectural Institute of Canada
- 1984 First Chicago Architecture Award (with Philip Johnson)
- 1984 Gold Medal, French Academy of Architecture
- 1986 Gold Medal, American Institute of Architects (AIA)
- Honorary Fellow of the Collegio d’Architectura d’Espana, 1987
- Honorary Fellow of the Royal Incorporation of Architects in Scotland, 1988
- Honorary Fellow of the Collegio d’Architectura de Mexico, 1993
- 2001 Honorary Fellow of the Royal Institute of British Architects
- 2002 Medal for the design of the Waterfall Building, Architectural Institute of British Columbia, (with Nick Milkovich Architects Inc.)
- 2003 Medal for the design of the Museum of Glass, Architectural Institute of British Columbia, (with Nick Milkovich Architects Inc.)
- 2004 Design Arts Award, Vancouver Arts Awards
- 2007 Premier’s Award of Excellence in Architecture for RCMP Heritage Centre
- 2007 RAIC Prix du XXe siecle award for Simon Fraser University
- 2007 RAIC Prix du XXe siecle award for Smith House
- 2010 Urban Development Institute Award for “The Erickson” (with Nick Milkovich Architects Inc.)
- 2011 RAIC Prix du XXe siecle award for Museum of Anthropology
- 2011 RAIC Prix du XXe siecle award for Robson Square
- 2017 International Property Awards Best International Hotel Architecture, for Trump International Hotel and Tower, Vancouver (Originally Ritz-Carlton Hotel)
Honorary degrees from universities
- D.Eng. (Honoris Causa), Technical University of Nova Scotia, 1973
- LL.D. (Honoris Causa), Simon Fraser University, 1973
- LL.D. (Honoris Causa), McGill University, 1975
- LL.D. (Honoris Causa), University of Manitoba, 1978
- LL.D. (Honoris Causa), University of Lethbridge, 1981
- D.Lit. (Honoris Causa), University of British Columbia, 1985
- D.Lit. (Honoris Causa), Lakehead University, 1988
- M.Arch., The School of Architecture at Taliesin, 2001
Reputation, influences and legacy
Erickson was the mentor of many other noted local architects and urbanists, including founding members[22] of many of Vancouver's premier design-oriented architectural firms. His buildings were also the subject of paintings by artists including Vancouver-based Tiko Kerr.[23]
In 1971, he received the Royal Bank Award. In 1973, he was made an Officer of the Order of Canada and was promoted to Companion in 1981.[24] Erickson received the Chicago Architectural Award in 1984 alongside Philip Johnson and Joan Burgee.[25] In 1986, he received the AIA Gold Medal, making him the first ever Canadian architect to receive this award.
Erickson lived in Point Grey with his life partner and interior design collaborator, Francisco Kripacz.[11] He died in Vancouver on May 20, 2009.[5] His legacy still lives on through the Arthur Erickson Foundation. The foundation has been registered in the province of British Columbia since 1993 as a non-profit charitable society. Founded originally as the Arthur Erickson House and Garden Foundation in 1993, the organization was created by Erickson's neighbour and fellow landscape architect Elizabeth Watts in order to raise money to buy Erickson's Point Grey home after he went bankrupt.[25] The society succeeded and became owner of the Point Grey residence in Vancouver, BC. After his death, the foundation was expanded to offer education, research, and work in preservation with stewardship, education, and tours offered to keep people informed about the legacy of one of Canada's first internationally acclaimed architects.[2]
References
- "Erickson, Arthur, 1924-2009". McGill Archival Collections Catalogue. Retrieved 28 January 2020.
- "Arthur Erickson Foundation - Arthur". www.aefoundation.ca. Retrieved 2020-03-30.
- Hill, Max (2014-06-09). "The Concrete Acropolis". The Peak. Retrieved June 9, 2014.
- Stouck, David (Sep 6, 2013). Arthur Erickson: An Architect's Life. Douglas & McIntyre. ISBN 978-1771000116.
- Martin, Sandra. "The greatest architect we have ever produced," The Globe and Mail, Friday, May 22, 2009.
- Sabatino, Michelangelo (August 2008). "Arthur Erickson and essential tectonics". The Journal of Architecture. 13 (4): 493–514. doi:10.1080/13602360802328065. ISSN 1360-2365. S2CID 144592627.
- "Arthur Erickson | Canadian architect". Encyclopedia Britannica. Retrieved 2020-03-30.
- Smedmen, Lisa (June 5, 2009). "Heritage advocate targets Robson Square; Arthur Erickson creation subjected to 'incremental intrusions'". Vancouver Courier. ProQuest 359530336. Retrieved March 30, 2020.
- Hume, Christopher (May 31, 2002). "From the outside, roy thomson hall looks the same as always. but inside, everything has changed". Toronto Star. ProQuest 438441008. Retrieved March 30, 2020.
- Erickson, Arthur (November 23, 2000). "Can't stand the kitsch: Roy thomson hall was designed as a finely tunable instrument". National Post. ProQuest 329821413. Retrieved March 30, 2020.
- Schelling, Steven. "Arthur Erickson, 1924-2009." Xtra, Friday, May 22, 2009. Archived March 20, 2012, at the Wayback Machine
- Bailey, Mike (July 2, 2002). "HOUSE OF GLASS ; TACOMA MUSEUM AND BRIDGE WILL MAKE CITY'S ONCE-GRIM WATERFRONT A SHOWPLACE OF NATIONAL PROMINENCE". Columbian. ProQuest 253146721 – via ProQuest.
- "Killam-Massey House". Project description. Arthur Erickson.
- Pound, Richard W. (2005). Fitzhenry and Whiteside Book of Canadian Facts and Dates. Fitzhenry and Whiteside.
- Champlain Heights Archived 2013-12-09 at the Wayback Machine. vancouverschools125. Retrieved on 2014-04-12.
- "DARTMOUTH WATERFRONT HOUSING, HALIFAX, NOVA SCOTIA, CANADA". Project description. Arthur Erickson. Missing or empty
|url=(help) - "The Erickson Archive". cac.mcgill.ca. Retrieved 2020-01-09.
- "Arthur Erickson fonds". McGill Archival Collections Catalogue. Retrieved 28 January 2020.
- "Arthur Erickson fonds - Archives". searcharchives.ucalgary.ca. Retrieved 2020-01-09.
- "Arthur Erickson fonds". Canadian Centre for Architecture. Retrieved 2020-01-08.
- "Awards & Honors". Retrieved 2 March 2020.
- "Remembering Canada's Greatest Architect". Planetizen: The Urban Planning, Design, and Development Network.
- "Near death in 2006, Tiko Kerr has a 15-painting tribute to architect Arthur Erickson in the BC Law Courts".
- "Arthur C. Erickson, C.C., B.Arch., D.Eng., F.R.A.I.C." Order of Canada. Governor General of Canada. Archived from the original on 2009-05-27. Retrieved 2009-05-25.
- "Arthur Charles Erickson | The Canadian Encyclopedia". www.thecanadianencyclopedia.ca. Retrieved 2020-03-30.
Further reading
- Austen, Ian (May 22, 2009). "Arthur Erickson, Canadian Architect Who Mirrored Landscapes, Dies at 84". The New York Times.
External links
| Wikimedia Commons has media related to Arthur Erickson. |
- Official website
- Arthur Erickson at Find a Grave
- Historic Places in Canada
- The Macmillan Bloedel Building (1965) Vancouver
- Provincial Law Courts Vancouver (1973), Interior Concourse View
- Arthur Erickson archive at the Canadian Centre for Architecture
- Mercer, Katie & Chan, Cheryl. "B.C. architect Arthur Erickson dead at 84," The Province (Vancouver), Thursday, May 21, 2009.
- Sinoski, Kelly. "Renowned architect Arthur Erickson dead at 84," The Vancouver Sun, Thursday, May 21, 2009.
- Nick Milkovich Architects Inc.
- Arthur Erickson Digital Archive from the John Bland Canadian Architecture Collection