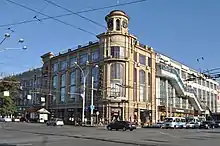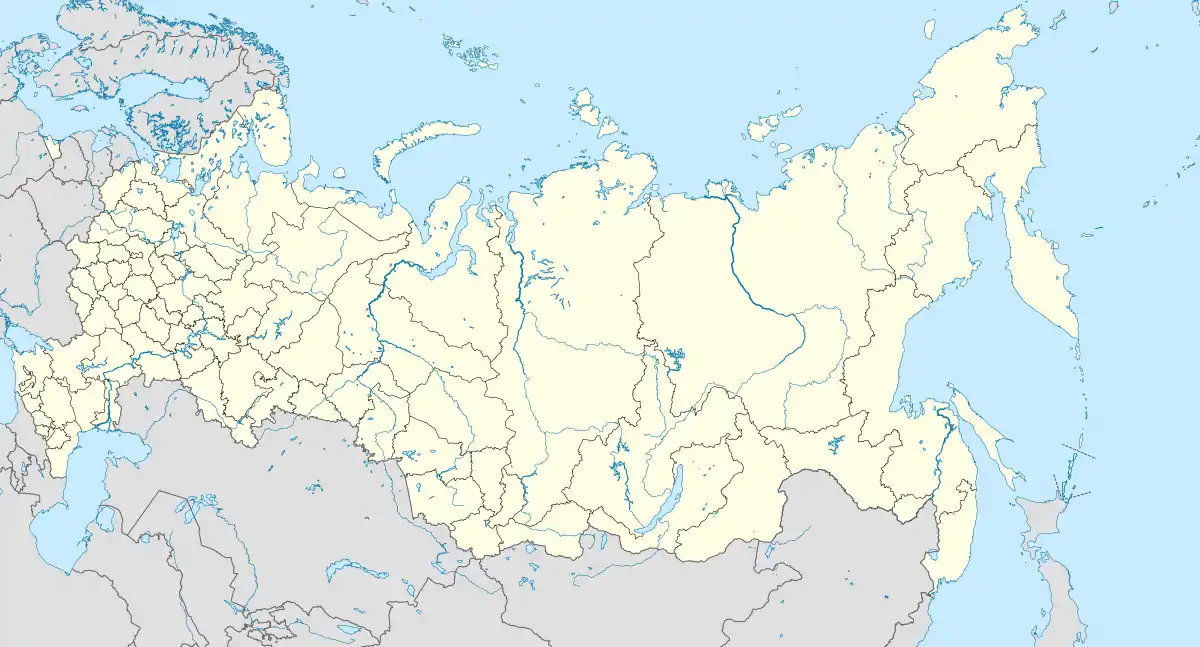Central Department Store (Rostov-on-Don)
The central department store (Russian: Центральный универмаг) is a building that is located along Bolshaya Sadovaya street, house 46/30 in Rostov-on-Don.[1] According to the Resolution of the Head of administration of the Rostov region №. 411 from 10/9/1998 (in edition of the Resolution of the Rostov Region Administration on November 27, 2014 No. 495) it belongs to the number of objects of cultural heritage of regional importance.[2]
| Central Department Store (Rostov-on-Don) | |
|---|---|
| Native name Russian: Центральный универмаг (Ростов-на-Дону) | |
 building at the beginning of 20 century | |
| Location | Rostov-on-Don Russia |
| Area | more than 4000 square meters |
| Built | 1910 |
| Architect | E. M. Gulin |
 Location of Central Department Store (Rostov-on-Don) in Russia | |
History
At the beginning of the 20th century the house was known in the city as trading house of G.G. Pustovoytov.[2] It was named by last name of the shipowner and the city patron at the expense of whom the house was built in 1910.[2] The construction was carried out according to the project of the architect E. M. Gulin. The trading house was located in the historical part of the city at the intersection of Bolshaya Sadovaya Street and Budennovskiy Avenue.[3]
The building housed the "London" and "Central" hotels, jewelry and watch shop A. Girshtein. In the old part of the Rostov department store there was a branch of the company "Provodnik", that central office was in Riga.[4] In Soviet times, the library of the North Caucasian University operated in the house. In the 1940s it was destroyed and rebuilt in 1949 according to the projects of architects P. Kalashnikov and G. A. Petrov. In 1965, an additional wing appeared, designed by the architect Likhobabin.[4] In the 21st century, the Rostov central department store[3] is located in the premises of Pustovoitov's former trading house. Its total area is more than 4000 square meters. The department was reconstructed, the area was enlarged due to the reduction of storage facilities, additional premises were put into exploitation.[1]
Description
House is in the style of Art Nouveau[1] with characteristic window elements for this style.[4] The house has a ground, first, second, third and fourth floors.[1] At the time of construction it was one of the largest buildings in the city.[3]
References
- "Центральный Универмаг, Ростов-на-Дону". www.center-univermag-rostov.ru.
- "Перечень объектов культурного наследия регионального значения г. Ростова-на-Дону - Правительство Ростовской области". www.donland.ru (in Russian).
- "Туристский портал г. Ростова-на-Дону". 2014-07-12. Archived from the original on 2014-07-12.
- "6.4. Архитектура стиля "модерн"". "История архитектуры Нижнего Дона и Приазовья.
.jpg.webp)

.JPG.webp)