Centre William Rappard
The Centre William Rappard at Rue de Lausanne 154, Geneva, Switzerland, was built between 1923 and 1926 to house the International Labour Office (ILO). It was the first building in Geneva designed to house an international organization. In 1975 the ILO moved to Grand Saconnex and in 1977 the Centre William Rappard was occupied by the secretariat of the General Agreement on Tariffs and Trade (GATT), the UN High Commissioner for Refugees, and the library of the Graduate Institute of International and Development Studies. By 1995, the World Trade Organization (WTO) replaced the GATT and became the main occupant of the Centre William Rappard. In 2008-2013, the building was completely renovated and an extension was constructed to make available more office space and meeting rooms.
| Centre William Rappard | |
|---|---|
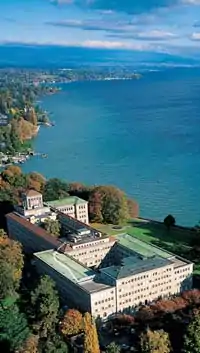 | |
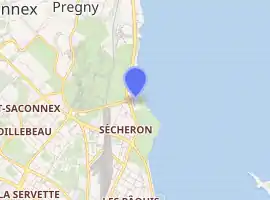
| |
| General information | |
| Architectural style | Classicism |
| Location | Geneva, Switzerland |
| Coordinates | 46°13′27″N 06°08′58″E |
| Construction started | 1923 |
| Completed | 1926 |
| Design and construction | |
| Architect | George Épitaux |
History
The original site of the Centre William Rappard was part of an estate formed from the Rappard and Bloch properties, and contained two mansions. The original Villa Rappard was built in 1785, and renovated in 1894. The Villa Bloch was demolished in 1957 to make way for the south wing expansion of the Centre William Rappard. The Villa Rappard and land, situated to the north of the original site, were acquired by the ILO in 1963. The Swiss Confederation bought the estate in 1921 and donated it to the League of Nations in 1923. Later that year, the Swiss architect George Épitaux (1873–1957) was commissioned to build the new ILO headquarters. The construction lasted three years, and the new building was inaugurated on 6 June 1926. Wings were added to the north-east (1937), south-west (1938), south (1951), and south-east (1957). In 1975 the ILO moved to neighbouring Grand Saconnex and the property was owned by the Building Foundation for International Organizations (FIPOI), of the Swiss Confederation and the Canton of Geneva. In 1977, the building was named Centre William Rappard after the Swiss diplomat William Rappard (1883–1958), and was occupied by the secretariat of the GATT, the UNHCR, and the Graduate Institute's library.
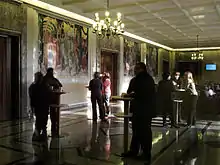
In 1995, the Centre became the headquarters of the World Trade Organization (WTO), that is the current owner of the building. In 1998 a conference centre was built next to Rue de Lausanne, by the Swiss architect Ugo Brunoni. In 2007, following research conducted at the ILO archives and WTO locations, various hidden artworks were rediscovered and exposed to visitors.[1] After the creation of the WTO, the organization lacked space for staff and delegates for their daily meetings. After considering several options, the Swiss authorities and the WTO have reached an agreement in early August 2008 to renovate, extend and improve the Centre William Rappard. This was the best solution in terms of cost and efficiency. In 2008 the renovation and extension of the building was approved by the Swiss Confederation. Works started in 2009, and added an extension providing 300 new work places (out of total 1,200 potential places in the whole building) and an underground car park with 200 places).[2] Furthermore, the original building was fully renovated to add more working space for staff members, delegates and visitors. Works were performed in three phases: 2008-2011, renovation of the General Council Room, modernization of infrastructure (electricity, plumbing, heating), and creation of new rooms. 2010-2012, densifying and increasing the indoor capacity, including the Atrium in the former north courtyard and large meeting rooms in the south courtyard. 2011-2013: construction of the new building between the former south parking and the park.
Description
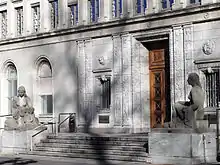
The original building by Lausanne-born George Épitaux was based on a classical Florentine villa, with an interior courtyard, grand entrance and a sweeping staircase leading up from the main entrance hall. The size of the first construction was 86.30 x 33.80 metres, with the top of the central cupola at 32 metres from the floor level. Entirely built in cement, some areas also include granite from Ticino and sandstone from Würenlos (Aargau). Épitaux hired renowned sculptors and artisans, including Luc Jaggi (1887–1976), Maurice Sarki (Sarkissoff) (1882–1946), León Perrin (1886–1978), and others. Immediately after the World War II George Épitaux was commissioned again to build two extensions to the north and south of the original building.[3] Geometric shapes and symbolic decorations were used in the extensions to provide esthetic consistency.
The renovation and construction performed in 2008-2013 included two major projects, changes in the original structure and a new building. Among the changes and improvements included in the renovation are the transformation of the former north courtyard of the original building in an Atrium. This was developed by Group8 Architects of Geneva, who focused on modernization, space optimization, respect for the past, and transformation with respect for the environment.
The new building in the south of the Centre William Rappard, by Jen Wittfoht of Stuttgart, Germany, achieves discretion, dialogue between modern and classic, efficiency, low energy standards and integration to the space (street, park and lake). The WTO is located in a natural setting and its building extension is part of a sustainable development approach. The first priority has been given to preserve biodiversity and natural areas. This is why the WTO has followed the Minergie P standard and has chosen non-polluting and recyclable materials for the new building as well as the renovation of CWR. Materials have been selected on the basis of a life cycle assessment, considering all the energy required for their production, manufacture, use and recycling. The extension is one element of the border lake landscape. Its glass structure reflects the natural surroundings in a way that the building integrates to the landscape. One of the objectives of the WTO has been to construct a building requiring very low energy consumption. Energy savings are fully effective owing to the installation of solar panels that reap enough energy to heat the water used by the WTO. A protective film installed on the windows also helps to create better insulation, repeals ultraviolet radiations and reduces energy costs. Lake Geneva has become the natural air conditioning of the building ("Genève-Lac-Nations" network). Heating and cooling systems are supplied by the deep waters of the lake, which are transported and distributed according to a hydrothermal network. Heat pumps are also used. This system has been developed by "Services Industriels de Genève". All other energy sources available on the site (sun, wind, vegetation, soil characteristics) are used as well. The exceptional brightness of the lake borders is also an asset and the building has been designed so that the daylight illuminates the offices as long as possible.
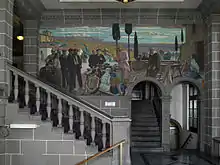
The Centre William Rappard houses a collection of artworks, most of them donated during ILO times by governments and institutions. Some of these artworks are Maurice Denis’s “The Dignity of Labour” (1931), Seán Keating’s "Irish Industrial Development" (1961), Jorge Colaço’s "Grape-harvesting", "Ploughing the soil" and "Fishing" tiled panels (1928), Luc Jaggi’s “Peace” and “Justice” statues (1925), Albert Hahn Jr.’s Delft panel (1926), Gustave-Louis Jaulmes’s "Universal Joy", "Work in Abundance" and "The Benefits of Leisure" murals (1940), Dean Cornwell’s murals on labour (1955), Eduardo Chicharro y Agüera’s “Pygmalion” (1925), and Gilbert Bayes’s “Child with Fish” (or “Blue Robed Bambino”) fountain (1926). Among the recent donations and acquisitions are Jean-Claude Prêtre's "Danaé World Suite / 11 September 2001", and Catherine Bolle's "Outre Terre". Under the trees in the street-side of the Centre William Rappard, a Chinese Garden has been donated in 2013 by the Ministry of Commerce of China and the Municipal Government of Suzhou to celebrate the tenth anniversary of China's accession to the WTO.
Criticism
Following the approval by the Swiss federal authorities, on 6 April 2009 the city of Geneva approved the expansion of the Centre William Rappard. The work included major changes in the internal courtyards, and a new wing on what was the south parking. Following Swiss standards for the protection of international organizations and foreign officers, security installations were built, including a perimeter around the building. Budget was 150 million Swiss Francs, including 70 million by the Swiss Confederation and 60 million as a loan by FIPOI.
The City Council approved the expansion with 50 votes in favour and 17 against it, the latter including "A gauche toute!" and UDC parties. Christian Zaugg and Pierre Vanek of "A gauche toute!" advanced that a referendum would be held to oppose the construction.[4] Against the advice of the majority of Geneva political leaders, including the responsible for municipal and cantonal constructions Mark Muller of the Liberal Party, and Sandrine Salerno of the Socialist Party, the organisers of the referendum obtained 6,919 signatures supporting their project (versus a minimum of 4,000). However, after verification only 4,022 signatures were validated.[5] The referendum took place on 27 September 2009, with 61.8 per cent of voters supporting the expansion of the Centre William Rappard (turnout 39.5 per cent) "By accepting this project, Genevans showed their commitment to the international city and to multiculturalism" declared Sandrine Salerno.[6] Director-General Pascal Lamy said that the results of the referendum "will encourage us to extend our outreach to you even further”.[7]
Photo gallery
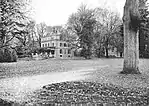 Villa Bloch (formerly Rochefoucault)
Villa Bloch (formerly Rochefoucault)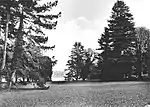 Villa Bloch park and Lake Léman, ca. 1923
Villa Bloch park and Lake Léman, ca. 1923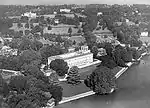 Aerial view, 1926
Aerial view, 1926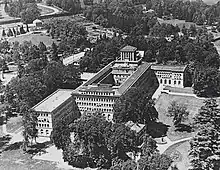 Aerial view, 1938
Aerial view, 1938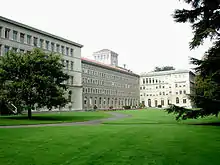 Lake façade and park of former ILO
Lake façade and park of former ILO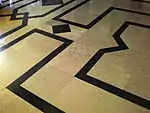 Entrance hall floor
Entrance hall floor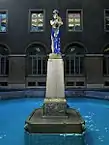 Courtyard, ornamental fountain
Courtyard, ornamental fountain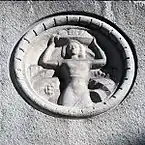 Façade decorations
Façade decorations Murals by Dean Cornwell, 1955
Murals by Dean Cornwell, 1955
See also
References
- World Trade Organization. Centre William Rappard: Home of the World Trade Organization (Geneva: WTO Publications, 2011), p. 31
- Building Foundation for International Organizations. Website (http://www.fipoi.ch), accessed 26 May 2009
- Graf, Robert Henri. Le Bureau International du Travail: les oeuvres d'art et les dons reçus par cette institution (Geneva: unpublished, 1951)
- La Tribune de Genève, 7 April 2009
- Le Temps, 27 May 2009
- La Tribune de Genève (online), 27 September 2009
- WTO press release 28 September 2009
Further reading
- BIT, Programme du Concours pour l'Étude d'un Projet en vue de la Construction d'un Édifice destiné au Bureau International du Travail à Genève (undated). ILO Archives.
- Budry, Paul (ed.). L'édifice du Bureau International du Travail à Genève (31 August 1926). Includes a technical note by Architect Georges Épitaux, photographs and the list of contractors and artists. ILO Archives.
- Delpal, Bernard. "Sur le tableau de Maurice Denis: La Dignité du Travail (Genève, 1931)" in: Chrétiens et Sociétés, XVIe – XXe siècles (Lyon), N° 9 (2002), pp. 139–177. Available online (http://resea-ihc.univ-lyon3.fr/publicat/bulletin/2002/delpal.pdf).
- Der Boghossian, Anoush. "L'Organisation Mondiale du Commerce: vers un modèle écologique" in UN Special N° 685 (June 2009), p. 22. Available online (https://web.archive.org/web/20110721042635/http://www.unspecial.org/UNS685/t34.html).
- Graf, Robert Henri. Le Bureau International du Travail: les oeuvres d'art et les dons reçus par cette institution (Geneva: unpublished, 1951). Manuscript reprint by WTO, 2008.
- Murray, Edmundo (ed.). "Centre William Rappard: Home of the World Trade Organization" (Geneva: WTO Publications, 2011)
- Murray, Edmundo. "Ghosts in the Centre William Rappard" in UN Special N° 686 (July 2009), pp. 17–18. Available online (https://web.archive.org/web/20110721042646/http://www.unspecial.org/UNS686/t61.html).
- World Trade Organization. "The WTO Building: Art and architecture at the Centre William Rappard" (Geneva: WTO Publications, 2015).
- World Trade Organization. The WTO Building: The Symbolic Artwork of the Centre William Rappard, headquarters of the World Trade Organization (Geneva: WTO Publications, 2008)