Cobangbang Ancestral House
The Cobangbang Ancestral House is a heritage house in Manila, Philippines built in 1930 by Aurelio Cobangbang. It is located within the heritage zone of Santa Ana, the only district in Manila which was spared from destruction during World War II.[1]
| Cobangbang Ancestral House | |
|---|---|
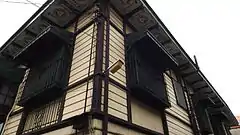 A two-point view of the house | |

| |
| General information | |
| Address | 2289 Syquia Street, Santa Ana |
| Town or city | Manila |
| Country | Philippines |
| Coordinates | 14.578721°N 121.009825°E |
Architecture
The two-storey ancestral house has a mezzanine (entresuelo) on the ground floor. Board panels at the facade of the house were arranged horizontally, while the walls on the lateral part was made of reinforced concrete. Galvanized iron sheets were utilized as main roof and canopies, and eaves have cut-and-pierced metal coffers.[2] Soffits were pierced for ventilation and add a decorative function.
The entrance to the mezzanine is in the right lateral part of the house, at the side of the garage.[3] An antique bed made from Narra tree as well as cabinets made of hardwood can be found inside.
Terrazzo stairs lead to the second level porch. Three steps of the stairs have been buried over time due to road elevation.
The porch has two wooden framed glass swing-out windows facing the street and another at the lateral side. Glass transoms were installed above the windows while metal grills are attached to the walls underneath each window. Ornamental brackets are noticeable on posts at the entrance to the second floor.[3]
Original machuca tiles are laid on the second floor.[3] More antique furnitures and furnishings can be found. One of the most remarkable furniture found inside is the round dining table - made from the root of a Narra tree, and was built the same time the ancestral house was constructed.
Aside from the traditional capiz windows at the left lateral portion of the house, rare patterned glass windows are also displayed. A tracery transom sets the dining area apart from the receiving area.
Since its construction in 1930, no renovations have been made to the house, according to Dr. Amelia Cobangbang, the daughter of Engr. Aurelio Cobangbang.
Gallery
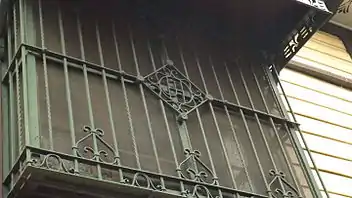 Details of the window grills
Details of the window grills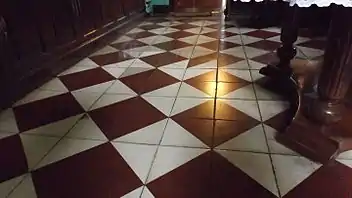 Machuca tiles of the dining area
Machuca tiles of the dining area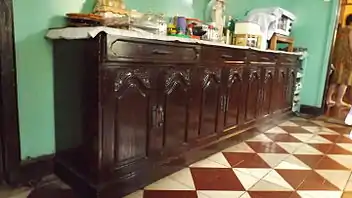 Antique cabinet in the dining area
Antique cabinet in the dining area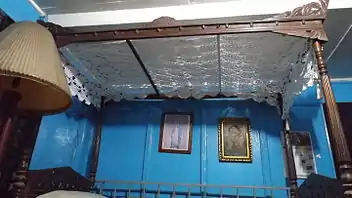 Antique bed
Antique bed
 Patterned glass windows at the dining area
Patterned glass windows at the dining area Double slab doors at the mezzanine
Double slab doors at the mezzanine Part of the porch showing the glass transom, canopy, glass windows and antique furniture
Part of the porch showing the glass transom, canopy, glass windows and antique furniture Tracery (calado) transom the divides the receiving area and dining area
Tracery (calado) transom the divides the receiving area and dining area Antique furnishings
Antique furnishings
See also
References
Sources
- Francisco, Katerina (23 November 2013). "Fighting to preserve heritage in Santa Ana, Manila". Rappler.com. Archived from the original on 2015-11-10. Retrieved 29 September 2014.CS1 maint: ref=harv (link)
- Haligui, 6-96-08 (7 March 2009). "Metro Manila Project, 1571-1961". Haligui.net. The Architectural Heritage of Manila. Archived from the original on 2015-11-10. Retrieved 28 September 2014.CS1 maint: numeric names: authors list (link)
- Haligui, 6-96-12-0 (22 April 2009). "Metro Manila Project, 1571-1961". Haligui.net. The Architectural Heritage of Manila. Archived from the original on 2015-11-10. Retrieved 29 September 2014.CS1 maint: numeric names: authors list (link)