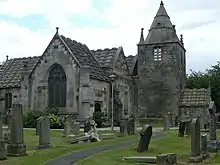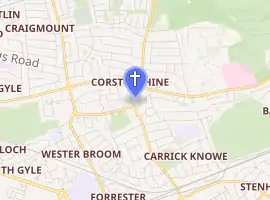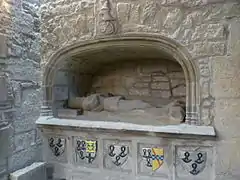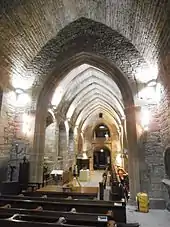Corstorphine Old Parish Church
Corstorphine Old Parish Church, formerly St. John's Collegiate Church, is at the old centre of Corstorphine,[1][2] a village incorporated to the west area of Edinburgh. Built in the 15th century, in the churchyard of a 12th-century or earlier chapel,[1][2] the former collegiate church was listed category A by Historic Scotland on December 14, 1970.[3]
| Corstorphine Old Parish Church | |
|---|---|
| Corstorphine Parish Church | |
 | |

| |
| 55°56′29″N 3°16′55″W | |
| Location | Dower House, Corstorphine High Street, Corstorphine |
| Country | Scotland [1] |
| Denomination | Church of Scotland |
| Previous denomination | Roman Catholic |
| Website | www |
| History | |
| Former name(s) | St John's Collegiate Church[2] |
| Founded | 15th century [1][2] |
| Founder(s) | Sir Adam Forrester and Sir John Forrester[1] |
| Dedication | John the Baptist |
| Architecture | |
| Heritage designation | Historic Environment Scotland[2][3] |
| Designated | December 14, 1970[3] |
| Architect(s) |
|
| Architectural type | Gothic |
| Specifications | |
| Number of floors | One |
| Number of spires | One |
| Administration | |
| Parish | Edinburgh |
| Presbytery | Edinburgh |
| Clergy | |
| Minister(s) | Rev Moira McDonald |
_Corstorphine_Parish_Church.jpg.webp)
History
David I granted the chapel at Corstophine to Holyrood Abbey in 1128. Before that, it was a dependent chapel of St Cuthbert's Church. By 1158, it had become a church, with altars to Saint Anne and the Holy Trinity.[2]

A burial chapel was added to the church in 1404 by Sir Adam Forrester,[1][3] who died by 1405. The chapel was dedicated to John the Baptist. The chapel was erected into a collegiate church by his son Sir John Forrester.
The foundation of the current church (on the inner eastmost wall) says the church was built in 1429 in the same churchyard as the earlier parish church, and was completed by 1437.[1] The sandstone church was built with a tower and stone, octagonal spire, rectangular chancel, and a nave with transepts.[3][2] This included the absorption of earlier Gothic features from the previous building and the erection of the characteristic barrel vaults, which may have concluded by 1436.

The remodeling of the more sophisticated, pre-existing vault like the one in the south transept shows a structurally slightly arbitrary pattern of two semi-quadripartite arrangement of ribs rising from a springing point at the centre of the bays.[4]
In 1548, Thomas Marjoribanks, son of Thomas Marjoribanks, burgess in Edinburgh, replaced Robert Marjoribanks (probably his uncle) upon the occasion of Robert's death, as prepend (vicar) of Corstorphine Kirk and continued through the Reformation until 1567. Rev Andrew Forrester became minister in 1590.[5]
In 1634, the collegiate church was dissolved and in 1646 the building became the parish church. At that time the 12th-century church was razed and a new aisle was added to the collegiate fabric.[2][6] Stones from the former church were used to built the porch.[3] In 1828, a restoration by architect William Burn[3] resulted in a two-storey sacristy, renovation of the nave, removal of a 17th-century aisle, and building of a new aisle and transept.[2]
The east choir and the adjacent sacristy are the only original roofs that survived and the vaults of the nave and aisle were re-made in precast concrete ribbed panels during the restoration from 1903 to 1905 by George Henderson.[7]
The church has Scottish heraldic panels and pre-Reformation relics. James Ballantine supplied the Victorian stained glass and Gordon Webster and Nathaniel Bryson supplied the 20th-century windows. Leonardo da Vinci's Last Supper was the inspiration for the heads on the carved corbels made by William Birnie Rhind.[1] On the grounds are a war memorial, vault and gatehouse, surrounded by a boundary wall and cast iron gates.[3]
The ancient stone font, in the south transept, was brought from Gogar church in 1955.
Stained Glass
The church includes several windows by the Bannantine Brothers, two by Nythaniel Bryson and one by Douglas Strachan.
Also of note is the memorial window to the women's rights campaigner Jessie Chrystal Macmillan.
Priors/Ministers
- Robert Cairncross left in 1528 to become Abbot of Holyrood Abbey
- Rev John Chiefly, late 18th century[8]
- Rev James Ferguson from 1895 to 1926
- Rev Moira McDonald (current)
References
- "Corstorphine Old Parish Church, Edinburgh". Scotland's Churches Trust. Retrieved 9 April 2017.
- "Edinburgh, Kirk Loan, Corstorphine Parish Church". Canmore. Retrieved 9 April 2017.
- "Kirk Loan and 2A Corstorphine High Street, Corstorphine Old Parish Church and Churchyard including Boundary Walls, Vault and Gate House, Gatepiers, Gates and War Memorial". Historic Environment Scotland. Retrieved 9 April 2017.
- Fawcett, Richard (2011). The architecture of the Scottish medieval church 1100-1560. London: Yale University Press.
- https://archive.org/stream/fastiecclesiasco08scotuoft/fastiecclesiasco08scotuoft_djvu.txt
- McWilliam, Collin; Walker, David; Gifford, John (1984). The Buildings of Scotland: Edinburgh. London: Penguin.
- Dickson, W. Traquair; Fergusson, James (1906). "The Church of Corstorphine, and Its Recent Restoration". Transactions of the Scottish Ecclesiological Society. 1 (3). Retrieved 9 December 2016.
- williamson's Street Directory 1784
External links
 Media related to Corstorphine Parish Church at Wikimedia Commons
Media related to Corstorphine Parish Church at Wikimedia Commons- Corstorphine Old Parish Church