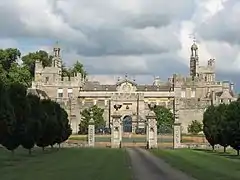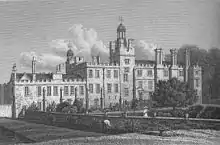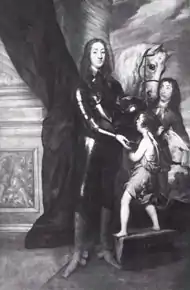Drayton House
Drayton House is a country house 1 mile (1.6 km) south-west of the village of Lowick, Northamptonshire, England.[1]
| Drayton House | |
|---|---|
 Drayton House from south-east | |

| |
| General information | |
| Address | Drayton Park |
| Town or city | Lowick, Northamptonshire |
| Country | England |
| Coordinates | |
| Construction started | 1300 |
| Owner | Stopford-Sackville family |
| Designations | Grade I listed building |
| Website | |
| www | |
History
Aubrey de Vere I participated in the Norman conquest of England and was awarded the manor of Drayton near Northampton.[2] In the early thirteenth century, Sir Walter de Vere dropped the "de Vere" family name, and assumed the surname "Drayton".[3]

The core of the house was built by Sir Simon de Drayton around 1300 and still survives. He received his licence to crenellate in 1328. There have been changes to the house in each century since, including works recorded by Isaac Rowe, John Webb, William Talman, Gerard Lanscroon, William Rhodes, Alexander Roos, George Devey and John Alfred Gotch. However, the house is important for the transformation it underwent during the late 17th and early 18th centuries. There is a unique spiral cantilever oak staircase dating from around 1680 and an embroidered State Bed from 1700.
In 1770 the house passed to the Sackville family. Two rooms were redecorated in the Adam style. The house today preserves its medieval origins and the changes in the Baroque period, and is a family home. It is built of squared coursed limestone and limestone ashlar with lead and Collyweston stone slate roofs, and sits in large grounds known as Drayton Park.
The house is open to groups of visitors by prior written appointment.[4]
Principal owners of the house
- Sir Simon de Drayton 1300 – 1357
- John de Drayton 1358
- Baldwin de Drayton 1358 – 1362
- Sir Henry Green 1362 – 1370 Chief Justice of the King's Bench
- Sir Henry Greene 1370 – 1399
- Ralph Green 1400 – 1417
- John Green 1417 – 1433
- Henry Green 1433 – 1467
- John Stafford, 1st Earl of Wiltshire 1467 – 1473
- Edward Stafford, 2nd Earl of Wiltshire 1473 – 1498
- John Mordaunt, 1st Baron Mordaunt 1515 – 1561
- John Mordaunt, 2nd Baron Mordaunt 1561 – 1571
- Lewis Mordaunt, 3rd Baron Mordaunt 1571 – 1601
- Henry Mordaunt, 4th Baron Mordaunt 1601 – 1610
- John Mordaunt, 1st Earl of Peterborough 1610 – 1642
- Henry Mordaunt, 2nd Earl of Peterborough 1642 – 1697
- Mary Howard, 7th Baroness Mordaunt, and Sir John Germain, 1st Baronet 1697 – 1718
- Elizabeth Germain 1718 – 1769
- George Germain, 1st Viscount Sackville 1770 – 1785
- Charles Sackville-Germain, 5th Duke of Dorset 1785 – 1843
- William Bruce Stopford[5] 1843 – 1872
- Sackville Stopford Sackville 1872 – 1926
- Nigel Victor Stopford Sackville 1926 – 1972
- Lionel Geoffrey Stopford Sackville 1972 – 1997
- Charles Lionel Stopford Sackville 1997 – present
Main rooms
- Late thirteenth-century solar undercroft.
- Medieval Great Hall remodelled early in the eighteenth century by William Talman and decorated by Alexander Roos c.1850 to simulate marble.
- Dining room (originally the medieval buttery and pantry). Remodelled c.1771/74 by William Rhodes possibly to design by William Chambers.
- The Green Drawing Room remodelled c.1773 by W. Rhodes
- The Blue Drawing Room, with decoration by John Webb.
- The State Bedroom remodelled c.1653 by John Webb. This room has a Priest hole above it.
- Lacquer closet off State Bedroom with panels of Chinese Coromandel screens.
- The chapel
- The King's Dining Room (originally the medieval solar)
- The library (originally the long gallery).
References
- Nikolaus Pevsner. Buildings of England: Northamptonshire, p.189
- Page, William, ed. (1930). "Parishes: Lowick". A History of the County of Northampton: Volume 3. Victoria County History. pp. 231–243. Retrieved 31 August 2020.
- Magnolia Plantation and Gardens By Derek Fell. Giibs Smith. 2009
- Historic Houses Association website
- A genealogical and heraldic dictionary of the landed gentry of Great Britain and Ireland, Volume 2. Sir Bernard Burke, 1863

