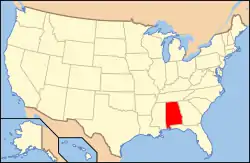Ernest Baxter Fite House
The Ernest Baxter Fite House is a historic residence in Hamilton, Alabama. Designed by Weatherly Carter, who had designed what later became the Alabama Governor's Mansion, the house was built in 1927–1928 for Ernest Baxter Fite, then a member of the Alabama House of Representatives and a former state senator. Ernest's son, Rankin Fite, served two terms as Speaker of the state House.[3]
Ernest Baxter Fite House | |
  | |
| Location | Jct. of Jackson Military Rd. and Thomas St., Hamilton, Alabama |
|---|---|
| Coordinates | 34°8′0″N 87°59′27″W |
| Area | 9 acres (3.6 ha) |
| Built | 1927–28 |
| Architect | Weatherly Carter |
| Architectural style | Colonial Revival |
| NRHP reference No. | 94001545[1] |
| Significant dates | |
| Added to NRHP | August 28, 1997 |
| Designated ARLH | December 4, 1992[2] |
The house was built of brick in a Colonial Revival style. Four doric columns frame the front portico. The main entrance is in the right third of the portico. The house contains 17 rooms split between 2 floors, including 6 bedrooms. It was listed on the Alabama Register of Landmarks and Heritage in 1992 and the National Register of Historic Places in 1997.[1][2]
References
- "National Register Information System". National Register of Historic Places. National Park Service. July 9, 2010. Retrieved April 16, 2013.
- "The Alabama Register of Landmarks & Heritage". preserveala.org. Alabama Historical Commission. April 1, 2013. Archived from the original (PDF) on April 28, 2013. Retrieved April 28, 2013.
- Mayhall, Bill (May 6, 1994). "Fite, Ernest Baxter, House". National Register of Historic Places Registration Form. National Park Service. Archived (PDF) from the original on April 28, 2013. Retrieved April 28, 2013. See also: "Accompanying photos". Archived (PDF) from the original on April 28, 2013. Retrieved April 28, 2013.

