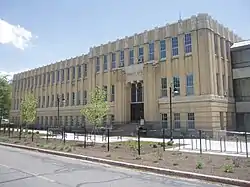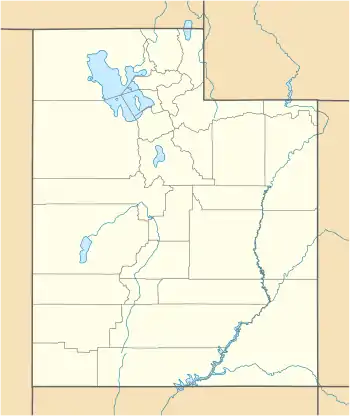Family Life Building
The Family Life Building on the Utah State University in Logan, Utah was built in 1935. It was built as a Public Works Administration project, providing jobs during the Great Depression, and "to house the schools's Home Economics Department and all student union activities."[2] It was listed on the National Register of Historic Places as Home Economics/Commons Building in 1985.[1]
Home Economics/Commons Building | |
 | |
 | |
| Location | Off US 89, Utah State University, Logan, Utah |
|---|---|
| Coordinates | 41°44′25″N 111°48′40″W |
| Area | less than one acre |
| Built | 1935 |
| Built by | Soren Jacobsen |
| Architect | Hodgson & McClenahan |
| Architectural style | Art Deco |
| MPS | Public Works Buildings TR |
| NRHP reference No. | 85000800[1] |
| Added to NRHP | April 1, 1985 |
It is a large two-story flat-roofed building, with narrow, recessed window panels and a crenelated parapet. Transoms include zig-zag tracery.[2] It was designed by architects Hodgson & McClenahan; it was built by general contractor Soren Jacobsen of Logan.[2]
It is Art Deco in style and was asserted to be "one of the best examples of the Art Deco architectural style in Utah."[2]
It is known as the Family Life Building.[3] It is located off U.S. Route 89 on the Utah State University campus.
References
- "National Register Information System". National Register of Historic Places. National Park Service. November 2, 2013.
- John McCormick (1984). "Utah State Historical Society Structure/Site Inventory: Home Economics/Commons Building". National Park Service. Retrieved May 12, 2019. With accompanying photo from 1983