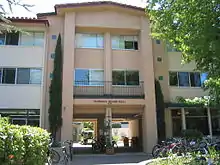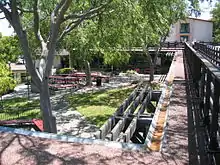Florence Moore Hall
Florence Moore Hall is an undergraduate dormitory at Stanford University.[1] Designed by Milton Pflueger[note 1] in 1956, Florence Moore Hall was initially a women's dormitory.[3][4] The dorm made headlines for its cost of $2.6 million, of which $1 million was donated by Florence Moore[3] (two other smaller nearby student houses are named after her husband, Robert S. Moore).


The hall consists of seven three-story buildings, Alondra, Cardenal, Faisan, Gavilan, Loro, Mirlo, and Paloma (all Spanish names for birds), organized around a cafeteria, courtyard, and central offices. In addition to being connected on the first floor by the cafeteria, the seven buildings were once connected by a network of catwalks.[5] They were removed during renovation in the summer of 2013.
Over the years, Florence Moore has flipped back and forth from having some all-female buildings and some all-male buildings, but as of 2016, all seven are co-ed. Alondra is a freshmen-only dorm, while Cardenal, Faisan, Gavilan, Loro, and Paloma are four-class. Mirlo is all upperclassmen. Flo Mo, as it is known to some, is best known for its rooms' wall-to-wall windows, for its dining hall's availability of ice cream at every meal (with up to eight different flavors at any given time), and for East Florence Moore Hall (Cardenal, Faisan, and Alondra) being the site of Structured Liberal Education (SLE).[1]
Notes
- Martin Pflueger was the younger brother of Timothy L. Pflueger and his successor in the architectural firm that his brother ran. Martin Pflueger also was the major designer for Holy Names University.[2]
References
- "Florence Moore Hall". Residential & Dining Enterprises. Stanford University. Retrieved 27 September 2016.
- "Milton T. Pflueger, College of the Holy Names architect". Holy Names University. 9 December 2012. Retrieved 27 September 2016.
- "She who shaped Flo-Mo". Stanford Daily. 23 January 2012. Retrieved 27 September 2016.
- "Florence Moore Hall Will Open For Women In Fall". Stanford Daily. 9 August 1956. p. 1. Retrieved 27 September 2016.
- Smith, Josee (12 March 2013). "Catwalks at FloMo to be removed this summer". Stanford Daily. Retrieved 27 September 2016.
External links
| Wikimedia Commons has media related to Stanford Florence Moore Hall. |