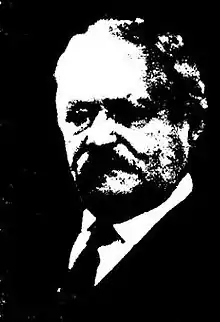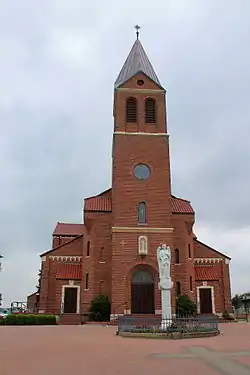Frank A. Ludewig
Franciscus "Frank" Adrianus Ludewig (22 October 1863 – 16 September 1940) was a Dutch architect who lived and worked mostly in the United States. He is primarily known for his church architecture. Two of the buildings which he designed are on the National Register of Historic Places.
Frank A. Ludewig | |
|---|---|
 | |
| Born | Franciscus Adrianus Ludewig 22 October 1863 Beverwijk, Netherlands |
| Died | 16 September 1940 (aged 76) |
| Occupation | Architect |
Life and career
Ludewig was born in Beverwijk, Netherlands and studied architecture at the Polytechnical Institute in Delft where he befriended another future architect, Jacobus van Gils (1869–1919), whose sister Dorothea he married in 1896.[1] The couple had two children, James W. Ludewig and Frank M. Ludewig.
After graduation, Ludewig worked at the Amsterdam office of architect P.J.H. Cuypers, probably as a draftsman. In 1902 he began his own office in Arnhem and moved two years later to Nijmegen. He built several houses, reconstructed Wijchen castle and restored churches in Beek, Leur and Rosmalen. In 1912 he migrated to the United States, hoping to find opportunities to design churches. He set up an architectural office in St. Louis, Missouri and later moved to Holland, Michigan. In the nineteen years of his American career, Ludewig built 21 churches and chapels, 11 schools and 10 presbyteries. His most important work, and one of his last, was the Pontifical College Josephinum in Columbus, Ohio. Ludewig retired at the age of 69 and, after suffering from heart ailment for 18 months, died in Grand Rapids, Michigan in 1940.[2] His grave is at the Pilgrim Home Cemetery, Holland, Michigan.[3]
Selected works

- 1902 Zutphen, Netherlands: presbytery
- 1902 Zutphen, Netherlands: gate-house for a Catholic cemetery
- 1905-1909 Beek, Netherlands: restoration of the Reformed church, construction of new apse and consistory
- 1906 Wijchen, Netherlands: restoration of the castle
- 1910-1911 Leur, Netherlands: restoration of the Reformed church
- 1911 Rosmalen, Netherlands: extension of the Catholic St. Lambert's church
- 1914 Westwoods, Illinois: Church of the Presentation of the Blessed Virgin Mary
- 1917-1918 Lindsay, Texas: St. Peter's Church[4]
- 1922-1924 Covington, Kentucky: St. John the Evangelist church[5][6]
- 1924 St. Louis, Missouri : St. Aloysius church
- 1926 St. Louis, Missouri: Holy Family church
- 1927-1928 Columbus, Ohio, St. Aloysius church
- 1927-1931 Columbus, Ohio : Pontifical College Josephinum
- 1930 Louisville, Kentucky: The Cumberland (apartment building)[7]
- Year unknown Raymond, Illinois: St. Raymond church
- Year unknown Conway, Arkansas: St. Joseph church
References
- Genealogieonline
- Ludewig, Frank M. and Schlegel, Donald M. (May 1979). "Notes on the Life of Frank A. Ludewig, the Architect of the Josephinum College. Bulletin of the Catholic Record Society, Vol. V, No. 5., pp. 411–413. Diocese of Columbus
- Find A Grave
- Buie Harwood (1993). Decorating Texas: Decorative Painting in the Lone Star State from the 1850s to the 1950s. TCU Press. pp. 50–. ISBN 978-0-87565-114-9.
- Paul A. Tenkotte; James C. Claypool (5 February 2015). The Encyclopedia of Northern Kentucky. University Press of Kentucky. pp. 783–. ISBN 978-0-8131-5996-6.
- U.S. Catholic Historian. 15. U.S. Catholic Historical Society. 1997. pp. 73–.
The partnership of Frank Ludewig and Henry Dreisoerner produced some of the last great monuments of German Gothic and Romanesque in the Midwest. Their masterpiece is St. John's Church and Rectory of Covington, Kentucky (1926) ...
- National Register of Historic Places. Asset 96000278