Gol Gumbaz
Gol Gumbaz is the tomb of king Muhammad Adil Shah, Adil Shah Dynasty. Construction of the tomb, located in Bijapur , Karnataka, India, was started in 1626 and completed in 1656. The name is based on Gola gummata derived from Gol Gombadh meaning "circular dome". It follows the style of Indo-Islamic architecture. Even a slight whisper by someone standing in its gallery can be heard everywhere else in the gallery, and if somebody claps, the sound of it echoes several times
 Gol Gumbaz at Bijapur (Karnataka) | |
 Location of Gol Gumbaz in Karnataka 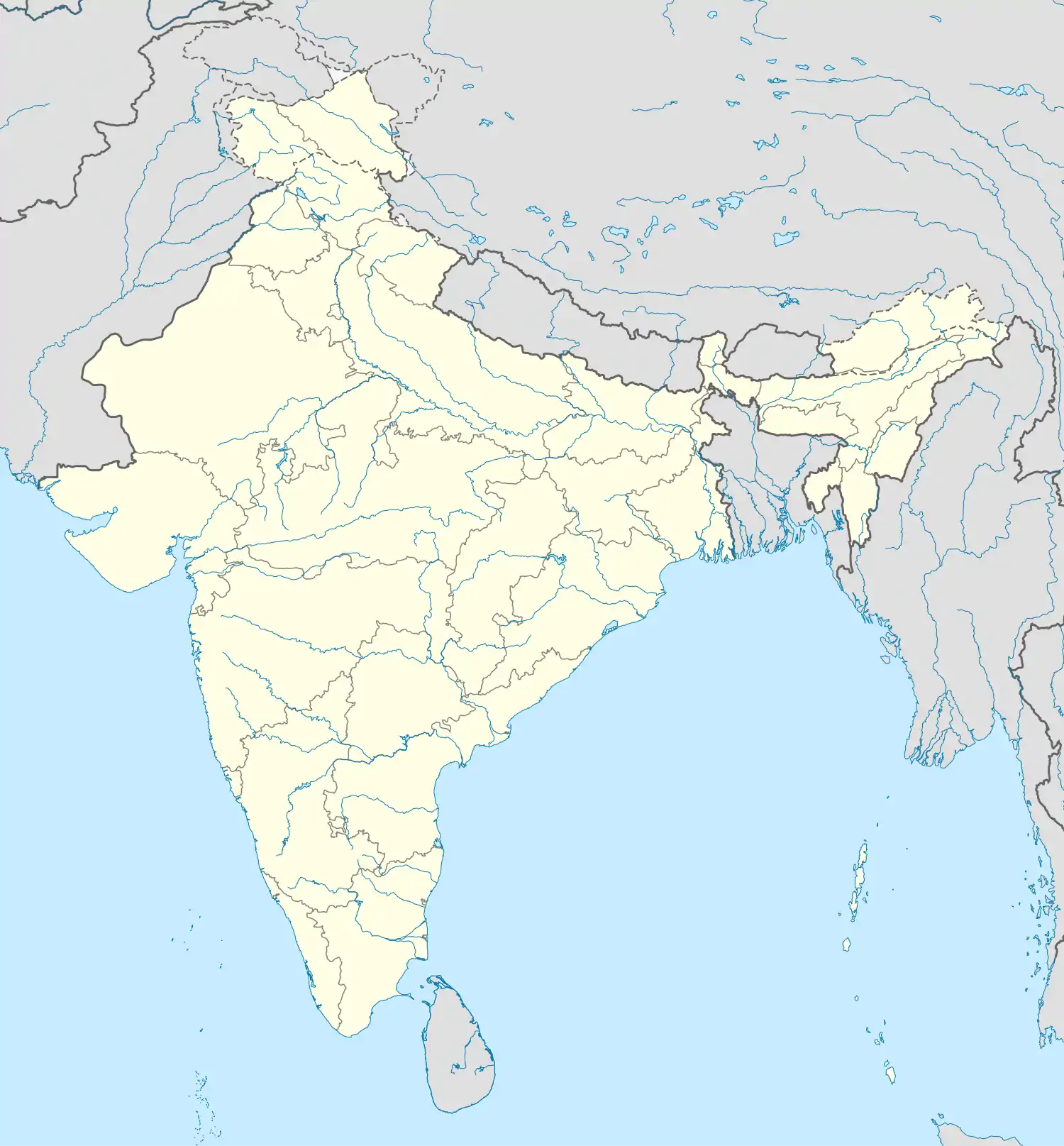 Location of Gol Gumbaz in India | |
| Coordinates | 16°49′48.11″N 75°44′9.95″E |
|---|---|
| Location | Bijapur, Karnataka, India |
| Designer | Yaqut of Dabul |
| Type | Mausoleum |
| Material | Dark grey basalt |
| Height | 51 m (167 ft 4 in) |
| Beginning date | 1626 |
| Completion date | 1648 |
| Dedicated to | Muhammad Adil Shah |
| Variant Names Gol Gumbad | |
Architecture
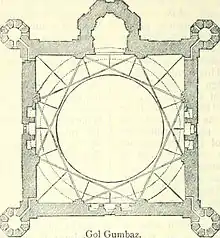
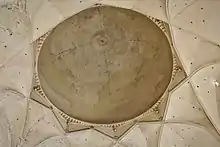
The structure is composed of a cube, 47.5 m (156 ft) on each side, capped by a roof 44 m (144 ft) in external diameter. Eight intersecting arches created by two rotated squares that create interlocking pendentives support the dome. At each of the four corners of the cube, is a dome-capped octagonal tower seven stories high with a staircase inside. The upper floor of each tower opens on to a round gallery which surrounds the dome. The dome is one of the largest domes constructed before the modern era.
Inside the mausoleum, hall is a polygonal podium, with steps on each side. In the middle of the podium, a cenotaph slab on the ground marks the actual grave below, "the only instance of this practice" in the architecture of the Deccan sultanates. In the middle of the north side, "a large semi-octagonal bay" protrudes out. With an area of 1,700 m2 (18,000 sq ft), the mausoleum has one of the biggest single chamber spaces in the world. Running around the inside of the dome is the whispering gallery where even the softest sound can be heard on the other side of the mausoleum due to the acoustics of the space.
There is a museum within the complex. The museum was established during the British rule in 1892.
Gallery
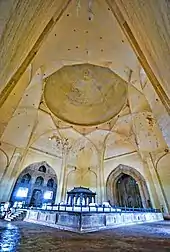 Overview of interior
Overview of interior Dome with intersecting arches from the outside
Dome with intersecting arches from the outside
 Carvings on the wall
Carvings on the wall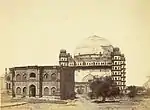 Gol Gumbaz c. 1860
Gol Gumbaz c. 1860 Gol Gumbaz view from the entrance.
Gol Gumbaz view from the entrance. Tomb viewed from the gardens
Tomb viewed from the gardens Western facade of the Gol Gumbaz
Western facade of the Gol Gumbaz One of the minars as viewed from the terrace.
One of the minars as viewed from the terrace. A nearby building.
A nearby building. Crenellations of the west facade
Crenellations of the west facade Historical cannon displayed in front of Gol Gumbaz
Historical cannon displayed in front of Gol Gumbaz Ruins near the entrance
Ruins near the entrance Corner view
Corner view Tomb
Tomb
References
External links
| Wikimedia Commons has media related to Gol Gumbaz. |
- Gol Gumbad on Archaeological Survey of India website
- ArchNet digital library
- The Institute of Oriental Culture, University of Tokyo, Tokyo
- Listen to unique sound recordings in Gol Gumbad: acoustics described
- Magnificent Architectural Features of Gol Gumbaz in Bijapur
- Bijapur Gol Gumbaz: World’s Second-Largest Dome