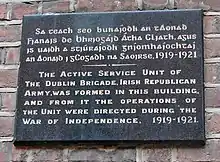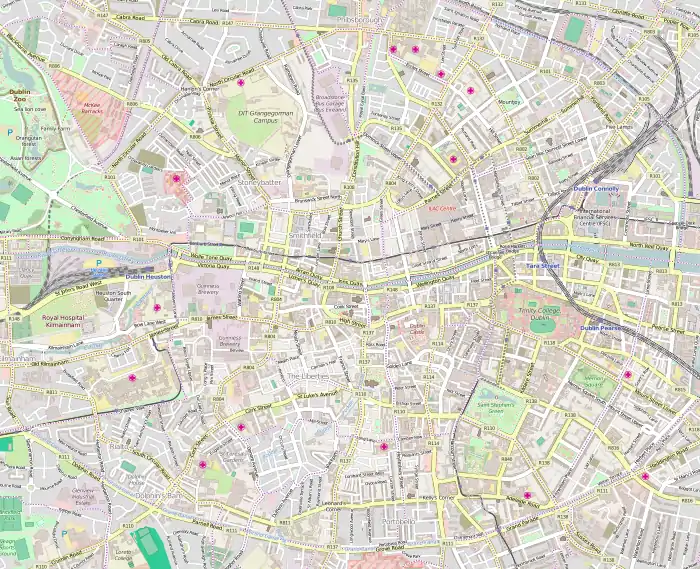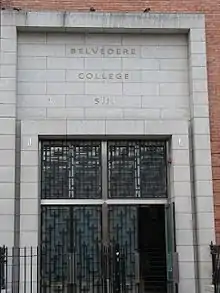Great Denmark Street
Great Denmark Street is a street in Dublin, Ireland. It leads to Mountjoy Square, is crossed by Temple Street/Hill Street,[1] and is part of Gardiner's Row. The area was largely a semi-rural area until the 1770s, when a number of townhouses were built for the landed gentry.[2] The street was probably named after the sister of George III in 1775; Caroline Matilda had married the Danish king Christian VII in 1766, divorced in 1772 and died in 1775.[2]
 Wall plaque on Great Denmark St commemorating the Irish War of Independence | |
 | |
| Native name | Sráid na Danmhairge Mhór (Irish) |
|---|---|
| Namesake | Caroline Matilda, Queen Consort of Denmark and Norway |
| Length | 140 m (460 ft) |
| Width | 18 metres (59 ft) |
| Location | Dublin, Ireland |
| Postal code | D01 |
| Coordinates | 53°21′19″N 6°15′43″W |
| west end | Gardiner Row, Rutland Place |
| east end | Gardiner Place, Hill Street, Temple Street |
| Other | |
| Known for | Belvedere College, O'Reilly Theatre |
Occupants
Dillon Cosgrave mentions in his book North Dublin, City and County that there was once a private school situated at No. 2 which was run by Reverend George Wright and attended by Charles Lever, the novelist, and that the school were fierce competitors of another private school at Grenville Street. At No.3 was the home of the notorious judge John Toler, 1st Earl of Norbury, known as "The Hanging Judge".[2] It is now the home of several art and cultural organisations such as Fishamble: The New Play Company and the Olivier Cornet Gallery.[3] The O'Reilly Theatre is situated on Great Denmark Street. Michael O'Donovan -Director of the National Concert Hall (2016-2019) was born in Number 15 -Belvedere Pharmacy.
Belvedere College
One of the most notable landmarks on the street is Belvedere House. It was built as a townhouse in 1775 for George Rochfort, 2nd Earl of Belvedere at a cost of £24,000. In 1841 it became a Jesuit college, Belvedere College. It is allegedly haunted by the ghost of Rochfort's mother, Mary Molesworth, 1st Lady of Belvedere, who died there.[4]
As the college expanded in the 20th century, Georgian houses to the right of Belvedere House were demolished. In April 1968, the college published a planning permission notice in newspapers with plans to demolish two houses to the left of the college due to "structural defects". Both had been listed for preservation, one having been the home of the 18th century stuccodore, Michael Stapleton, with a surviving interior from him. The same month, the houses were demolished prematurely and illegally. The houses were replaced with a pastiche extension designed by Jones and Kelly. The college demolished another Georgian house on the street, number 9, in 1982 as part of an extension to the school playground.[5]
References
- Dublin delineated in twenty-six views of the principal public buildings: accompanied by concise descriptions of each. W. F. Wakeman. 1831. p. 8.
- Hopkins 2003, p. 20.
- The French New Wave
- Hopkins 2003, p. 21.
- McDonald, Frank (1985). The destruction of Dublin. Dublin: Gill and Macmillan. pp. 147–148. ISBN 0-7171-1386-8. OCLC 60079186.
- Bibliography
- Hopkins, Frank (2003). Rare Old Dublin: Heroes, Hawkers & Hoors. Mercier Press Ltd. ISBN 978-1-86023-154-4.CS1 maint: ref=harv (link)
