Hanover school of architecture
The Hanoverian school of architecture is a school of architecture that was popular in Northern Germany in the second half of the 19th century, characterized by a move away from classicism and neo-Baroque and distinguished by a turn towards the neo-Gothic. Prominent representatives of this school are its founder, Conrad Wilhelm Hase, who was responsible for a construction boom of buildings designed in this style, and his student Edwin Oppler.
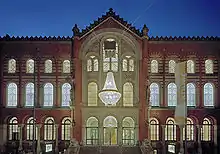

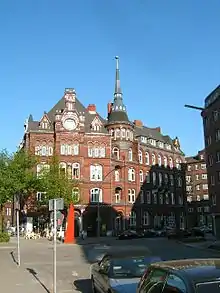
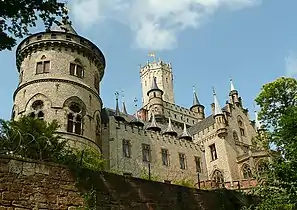
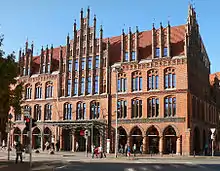
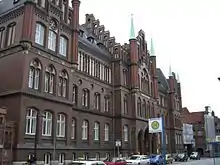
History and origins
The spread of this style of architecture in the region of Hanover can be traced back to the work of the Hanoverian Church consistorial master builder and architecture professor Conrad Wilhelm Hase (1818–1902) and his teachings at the Technical University of Hannover. There he taught from 1849 to 1894, among other subjects, Entwerfen öffentlicher und privater Gebäude ("Design of public and private buildings"), Höhere Baukunst (Advanced architecture), Formenlehre ("Structures"), and Ornamentik ("Ornamentation").
With traditional, conservative principles such as "adherence to the old" and "truth and clarity in art", Hase developed a contemporary style which favored stylistically purer, medieval forms, in a move away from Georg Laves' neo-classical, neo-Baroque architectural style acquired from France. His architectural style – dubbed occasionally by his supporters and critics as "Hasik" – was marked by the medieval brick Gothic design. He insisted that the structure of the building and the building materials used, preferably local, remain visible to the viewer.
Hase's students were not only senior engineering officials and well-known architects, but they also taught at trade schools, for example in Eckernförde, Hamburg, and Nienburg. At the first major North German building trade school in Holzminden, there was a group of Hase's admirers in the teachers' association Kunstclubb ("Art club") who sought to spread the Hanoverian school in the 1860s.
Selected representatives
- Ludwig Droste (1814–1875)
- Conrad Wilhelm Hase (1818–1902)
- Hermann Hunaeus (1812–1893)
- Franz Andreas Meyer (1837–1901)
- Edwin Oppler (1831–1880)
- Julius Rasch (1830–1887)
- Christian Heinrich Tramm (1819–1861)
Elements of style
- Adherence to medieval brick Gothic style
- Preference for local building materials (wood, brick, sandstone)
- Brick wall facades with brick ornaments
- German frieze, dentil, and glazed bricks as decorative elements
- Crow-stepped gable on the verge and segmental arch lintels above windows and doors (round arch style)
- Absence of exterior plaster, decorative sculptures and colored surfaces
- Recognizability of the brick building shell
Examples
- Artists' House, Hanover, 1853–1856, Conrad Wilhelm Hase
- Marienburg Castle, Schulenburg (Pattensen), 1857–1867, Conrad Wilhelm Hase and Edwin Oppler
- Church of Christ, Hanover, 1859–1864, Conrad Wilhelm Hase
- Jewish sermon hall, Hanover, 1861–1864, Edwin Oppler
- Synagogue, Hanover, 1863–1870, Edwin Oppler
- St. Luke's Church, Lauenau, about 1875
- Old City Hall, Hanover, restoration from 1878 to 1882, Conrad Wilhelm Hase
- Church of the Apostles, Hanover, 1880–1884, expansion from 1889 to 1891, Conrad Wilhelm Hase
- Speicherstadt, Hamburg, about 1890
- Courthouse, Lübeck, 1894–1896, Adolf Schwiening
- Community house and parsonage, Church of Christ, Hanover, 1905–1906, Karl Börgemann
- Gym of the Gymnastics Club, Hanover, 1864–65, W. Hauers, W. Schultz
References
- Gustav Schönermark: Die Architektur der Hannoverschen Schule (The architecture of the Hanoverian school). Vols 1-7, Hanover, 1888 - 1895.
- Günther Kokkelink, Monika Lemke Kokkelink: Baukunst in Norddeutschland. Architektur und Kunsthandwerk der Hannoverschen Schule 1850-1900 (Architecture in Northern Germany. Architecture and handicrafts of the Hanover school from 1850 to 1900). Schlütersche, Hanover 1998.
- Saskia Rohde: Im Zeichen der Hannoverschen Architekturschule: Der Architekt Edwin Oppler (1831-1880) und seine schlesischen Bauten (Under the banner of the Hanover School of Architecture: The architect Edwin Oppler (1831-1880) and his Silesian buildings). In Hannoversche Geschichtsblätter (Hanoverian History Pages), Hanover, 2000, Hahnsche Buchhandlung, ISBN 3-7752-5954-6.
- Klaus Mlynek: Hannoversche Architekturschule (Hanoverian school of architecture). In: Stadtlexikon Hannover (Encyclopedia of the city of Hanover), p. 257.