Lesja Church
Lesja Church (Norwegian: Lesja kirke) is a cruciform church built in 1749 in the municipality of Lesja in Innlandet county, Norway.[1][2] It was consecrated with the name Bethel kirke 'Bethel Church'.[3] The church stands on a small hillside surrounded by woods in a valley.[4]
| Lesja Church Lesja kyrkje | |
|---|---|
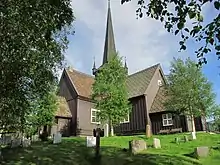 Lesja Church | |
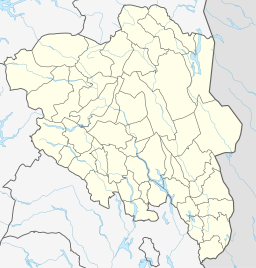 Lesja Church Lesja kyrkje 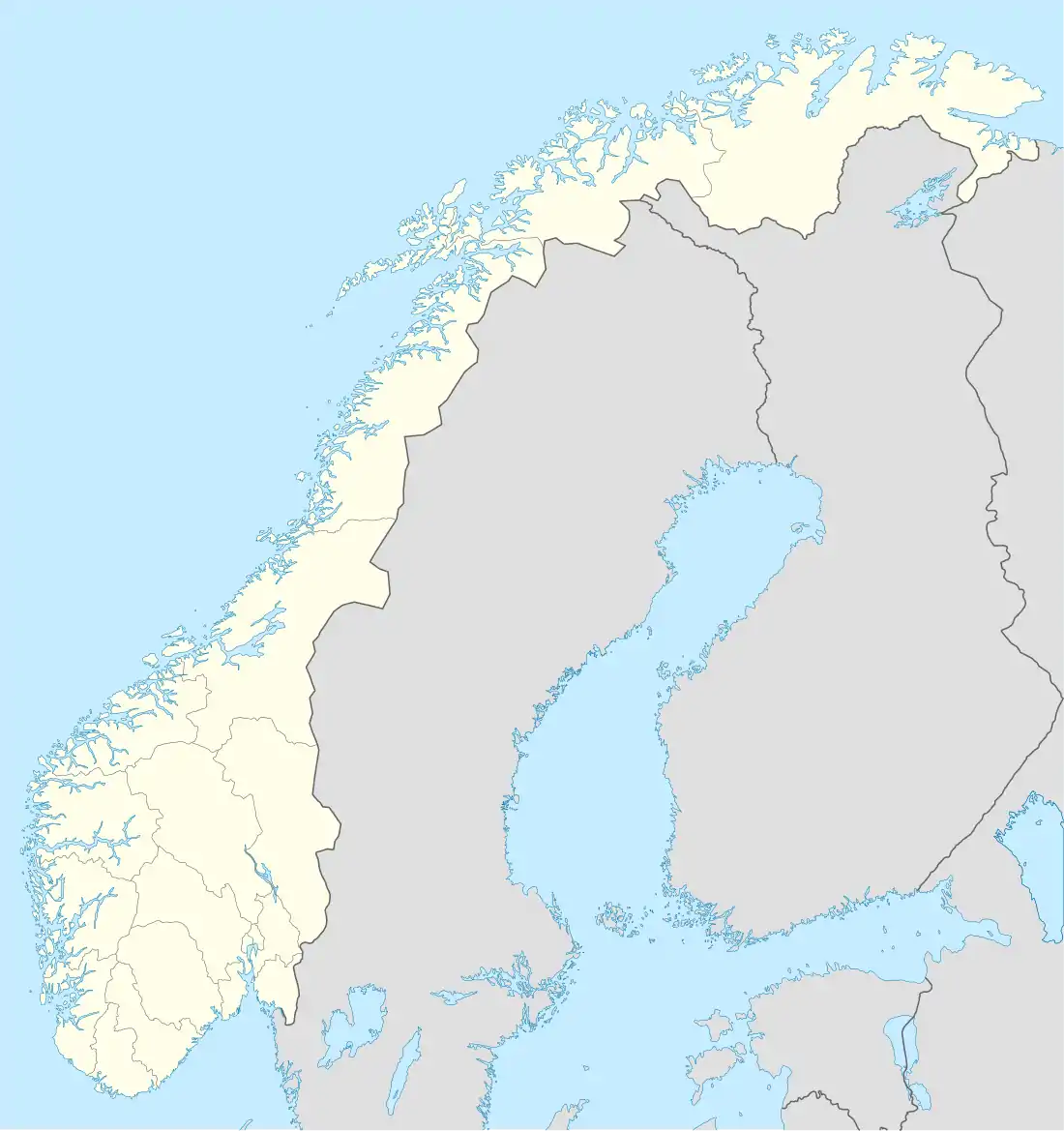 Lesja Church Lesja kyrkje | |
| Location | Lesja, Innlandet county |
| Country | Norway |
| Denomination | Lutheran |
| Architecture | |
| Architect(s) | Ola Fredriksson Hole |
| Completed | 1749 |
| Administration | |
| Parish | Lesja |
| Archdiocese | Nord-Gudbrandsdal |
| Diocese | Diocese of Hamar |
The church is built from logs and can seat 300 people.[2] In most of the parishes in the Gudbrand Valley, new churches were built in the 1700s, after the king auctioned off the churches in 1723. All of the churches in the valley were purchased by villagers, and the new churches were built from logs in a cruciform shape. The new cathedral in Kristiania, Our Savior's Church from the 1690s, is believed to have served as a model. The large parish churches in the Gudbrand Valley are well proportioned. One arm of these churches' layout constitutes the choir, separated from the nave with a chancel screen, usually crowned with the king's monogram supported by two lions—in the case of Lesja Church, that of Frederick V.[5] In Lesja Church the cross-arms have a gable roof of uniform height. The cross-arms to the north and west have a gallery. An extensive restoration in 1901 was partially reversed by the architect Heinrich Jürgensen in the 1920s.[6] The tower resembles other towers in the Gudbrand Valley (including the churches in Ringebu and Vågå), the style of which was developed by Werner Olsen 100 years earlier. In order to create a solid structure, the builder allowed the top three logs to extend through the cross-arms. The nave is about 7 meters (23 ft) wide. The church's small-paned leaded windows were removed around 1902.[4]
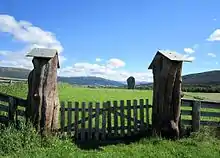
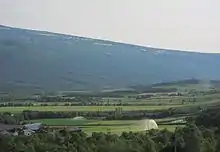
The pulpit in Lesja Church is richly carved with acanthus decorations and was created by Jakob Klukstad. Klukstad was from Lom but he moved to Lesja and was the head of the household at the parsonage farm, probably at the time he was working on the church. The pulpit was made for the previous church that stood at the site. Klukstad also created the altarpiece for the new church, which has a very original design. It is a large and richly executed work of art with a framework of acanthus surrounding several carved figures.[4] The altarpiece is a masterpiece of folk art in the Gudbrand Valley. The ceiling painting in the church and the painting on the sides of the galleries and box pews were created by Ragnvald Einbu based on a model from preserved remnants from the church's original decor.
The former church, called Hof Church (Hofs kirke), was a stave church that stood south of the parsonage farm down toward the former lake, about 500 meters (1,600 ft) from the present church. The new church was built in 1749 on the north side of the parsonage farm on a hill in the middle of the valley.[3] The poor bearing capacity of the land near the former lake had probably damaged the old stave church.[4]
The church cemetery contains a large number of grave markers from the 1700s, and some of them have been gathered together and set up below an awning in the cemetery.
The site, which is a well-known tourist destination, can be reached via County Road 496 and European route E136.
References
- Svendsen, Trond Olav (March 7, 2017). "Lesja". Store norske leksikon. Retrieved October 27, 2017.
- "Lesja kyrkje". Kirkesøk. Retrieved October 27, 2017.
- Helland, Amund (1913). Kristians amt. Byerne og Gudbrandsdalen. Oslo: Aschehoug.
- Sørmoen, Oddbjørn (2001). Kirker i Norge. Vol. 2. 700-tallet – skjønnhetens århundre. Oslo: Arfo.
- "Lesja kirke". Norske kirkebygg. Retrieved October 28, 2017.
- Muri, Sigurd (1971). Norske kyrkjer. Oslo: Samlaget.