National Assembly Building of Vietnam
The new National Assembly Building (Tòa nhà Quốc hội Việt Nam), also New Ba Đình Hall (Hội trường Ba Đình mới), is a public large building, located on Ba Đình Square across the Ho Chi Minh Mausoleum, in Hanoi, Vietnam. The construction started on October 12, 2009 and completed on October 20, 2014. The design consultant was German Gerkan, Marg und Partner. The building is used by the National Assembly of Vietnam for its sessions and other official functions.
| National Assembly Building of Vietnam | |
|---|---|
Tòa nhà Quốc hội | |
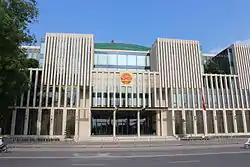 The front of the building | |

| |
| General information | |
| Architectural style | Modern architecture |
| Address | 1, Độc Lập Road, Quán Thánh Ward, Ba Đình District[1][2] |
| Town or city | Hanoi |
| Country | Vietnam |
| Coordinates | 21°02′14″N 105°50′15″E |
| Construction started | October 12, 2009 |
| Completed | October 20, 2014 |
| Cost | 6,838 billion VND[3] |
| Client | Ministry of Construction (Vietnam) |
| Owner | National Assembly of Vietnam |
| Height | 39 m (128 ft) |
| Technical details | |
| Size | 102 m × 102 m (335 ft × 335 ft) |
| Floor count | 7 (5 stories, 2 underground) |
| Floor area | 63,240 m2 (680,700 sq ft)[4] |
| Lifts/elevators | 12 |
| Design and construction | |
| Architect | Meinhard Von Gerkan, Nikolaus Goetze, Dirk Heller and Joern Ortmann |
| Architecture firm | gmp International GmbH |
| Engineer | Inros Lackner AG |
| Main contractor | Sông Đà Construction Corporation[5] |
| Awards and prizes | 2014 Vietnam's National Architecture Award |
| Other information | |
| Parking | 550 spaces |
This building is the largest and most complex office building built in Vietnam after the reunification of the country with modern architecture integrating complex advanced technology and equipment solutions.[6][7] The Building covers an area of 63,000 m2, and is 39 m in height. The building can accommodate 80 separate meetings with more than 2,500 people at the same time.
The old Ba Đình Hall was demolished in 2008 to make room for a new parliament house. However archaeological remains of the old imperial city of Hanoi, Thăng Long, were found on the site and therefore the construction of a new building on the site was delayed.
The proposed project took 15 years (1999–2014) from the initial concepts to the inauguration and attracted attention and debates in the country's mass media concerning the construction site, conservation of the monument to the architectural plan.[8][6][9][10] The project of the new Parliament Hall also led to the largest archaeological excavations in Vietnam at the site of Imperial Citadel of Thăng Long.[11] The German architecture design consultant company, gmp International GmbH, was awarded the Vietnam's National Architecture Award by the Vietnam Architect Society in 2014.[12]
Background
Ideas for a new National Assembly building were floated around ever since the Democratic Republic of Vietnam (North Vietnam) established control of Hanoi following the 1954 Geneva Accords. In March 1960, the government sent a hundred experts, officials and workers to Beijing for nine months in order to learn more about design and construction, procure materials, and study the Ten Great Buildings of Beijing which had just opened the previous year, especially the Great Hall of the People.[13]
Meanwhile, experts from China collaborated with Vietnamese architects Nguyễn Hữu Tiềm, Hoàng Như Tiếp, Ngô Huy Quỳnh and others to design a new legislative building on the site of the colonial-era Hoàng Hoa Thám horse racetrack. With the expectation that this land (now Quần Ngựa Sports Palace) would be devoted to the new National Assembly building, the joint Sino-Vietnamese team submitted their completed plans to the Ministry of Construction. They then reported to then-President Hồ Chí Minh and other state leaders. Hồ Chí Minh was concerned that the country was too poor for a new legislative building, and instead proposed a temporary structure to be used by the National Assembly until reunification, after which a grander, more beautiful legislative building would be built. Upon the return of the experts to China, the Vietnamese leaders announced their agreement with the idea, but the domestic and international situation of the country meant that construction was not feasible.[13][8][14][15]
The destruction caused by Operation Rolling Thunder meant the plans for the new assembly building were cancelled. Nguyễn Cao Luyện and a number of other architects were commissioned to build Ba Đình Hall, which was completed in 1963. Because it was only meant as a temporary structure, it was quite modest in size.[13][8][6]
After reunification and the Đổi Mới reforms, Prime Minister Võ Văn Kiệt proposed building a new legislative hall on a grander scale to represent Vietnam's new era of development. Around 1998–1999, the government ordered the Ministry of Contruction to prepare and build a large and modern construction center. The Ministry proposed the site of 18 Hoàng Diệu Street as it was an expansive, undeveloped piece of land with only Ba Đình Hall having been built there. When the issue was brought to the National Assembly, it was suggested that a new legislative building should be built, because other countries had dedicated structures for their legislatures while the National Assembly of Vietnam had still continued to convene in the "temporary" Ba Dinh Hall This led to the idea of making a new National Assembly House attached to the New Ba Dinh Hall as the National Conference Center.[8]
Development
2002–2006
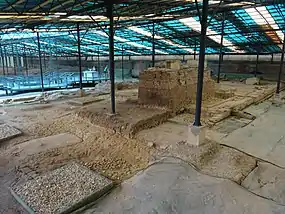
In October 2002, the government established the Steering Committee for Construction of the National Assembly House and Ba Dinh Hall (new) initiated by then-Deputy Prime Minister Nguyễn Tấn Dũng. The Prime Minister at the time, Phan Văn Khải, approved the project feasibility report.[16] At the end of 2002, the chosen plam was to build the new National Assembly House to the right of Ba Đình Hall, on 18 Hoang Dieu Street with access to Hoàng Văn Thụ Street and Independence Street. Under this plan, Ba Đình Hall would be preserved.[8][17]
In 2003, when surveying the construction site of the National Assembly at 18 Hoang Dieu, the land was cleared to prepare for construction and Vietnam Institute of Archaeology conducted archaeological excavations in accordance with the law on cultural heritage. The 2003 archaeological announcement conference drew the attention of public opinion and scientific researchers around the archaeological site at the very site of the intention to build a new Parliament building. This is the largest excavation of the archaeological history 6 was announced, with an area of 14.000m2. Excavation of this area lasted 1 year with 14 excavations, found millions of extremely valuable antiques and relics. This site is located in the right place for the construction of the National Assembly building as planned.[18]
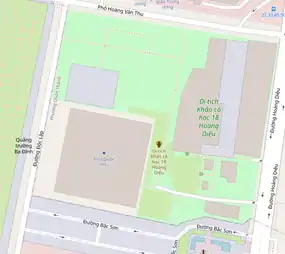
On the morning of September 26, 2003, an extraordinary workshop was held at the National Center for Social Sciences and Humanities (Hanoi) to discuss the value and propose solutions to conserve and promote diary values. area of National Assembly building and Ba Dinh area. For the first time, a palace in the Ly - Tran dynasties and a Imperial Citadel in the Ly dynasty was discovered in an almost intact state. This was also the most controversial issue in this workshop, with one side wanting to keep the archaeological site and halt the plans while the other thought that only some archaeological sites should be kept and continued to promote the construction of the National Assembly building.[18]
In addition to the academic debate, there was also fierce debate between the National Assembly members, members of the Government, leaders of the Party at that time and retired leaders. On 25 September 2003, Standing Committee of the National Assembly worked on the design mission of the National Assembly House and the (new) Ba Dinh Hall, but the meeting failed to reach a conclusion on the design mission because of the problems from an archaeological excavation that is taking place right on the site to be built. The issue of building or not building the National Assembly house on the planned land was turned over to the CPV Politiburo.[8]
Then-Construction Minister Nguyễn Hồng Quân was also concerned about the monuments. The ministry proposed that an alternative location should be found for the assembly hall, but many former and current officials opposed this plan, as they felt that it should be located within the administrative center of Ba Đình. Another factor that complicated matters was the need for a lkarge building to host the APEC Vietnam 2006 conference.[8] The Politburo decided to suspend the projectin October 2003, instead focusing on excating the Imperial Citadel of Thăng Long and building the Vietnam National Convention Center.[19]
When the time came to restart the project, new sites were proposed at the locations of 37 Hùng Vương Street, the Vietnam Military History Museum; the area formerly occupied by Cột Cờ stadium (behind the Ministry of Defence on Nguyễn Tri Phương Street), left of Ba Đình Hall (behind General Võ Nguyên Giáp's residence and the Ministry of Foreign Affairs) and various other places. However, none of these options were supported.[8]
2007–2009
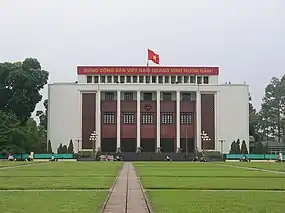
In April 2007, the National Assembly issued a resolution choosing Lot D in Ba Đình as the location of the new hall. Domestic and international consultants would be recruited to plan and design the building.[20] Despite its historical status, Ba Đình Hall was planned to be demolished.[8]
The demolition plan was quite controversial among the public and the press.[21][22] Most notably, Võ Văn Kiệt wrote to Thanh Niên[23] and Võ Nguyên Giáp wrote to Đại Đoàn Kết for the preservation of the historical hall, carefully scrutinize the plan, and find an alternative site for the new building. Both also sent letters to national leaders for the same purpose.[24][25]
In July 2007, the Government established the Steering Committee for the construction of the National Assembly House headed by standing Deputy Prime Minister Nguyễn Sinh Hùng.[26] Nguyen Sinh Hung decided that the organization and dismantlement of Ba Dinh Hall and the architectural works in the campus of Ba Dinh Hall should be completed in November 2007.[27]
In May 2008, the Prime Minister issued Document No. 734 / TTg-KTN approving the selection of an architectural plan for the National Assembly House, and started the process of appointing a contractor for the design and construction of the project.[28]
Between 2008 and 2009, the renowned firms gmp International GmbH - Inros Lackner AG conducted the adjustment and completion of the detailed design of the National Assembly project to carry out construction.[28]
Competition
Due to the large size and complexity of the project, Prime Minister Võ Văn Kiệt requested that a competition be held to choose the architectural plans.[8] 25 contest plans from 22 design organizations in 12 countries were submitted to a judging committee consisting of leading Vietnamese experts and four foreign members nominated by the International Architects Association. Plan No. 17 from the German firm gmp International GmbH won the first prize.[29] Experts in the field of architecture said that the contest was held unprofessionally, not following the standards of international competition for works of the caliber of the National Assembly, leading to quantity and quality. The projects participating in the contest are unsatisfactory.[10]
From 2 to 15 September 15 2007, the Vietnam National Convention Center hosted an exhibition of plans for the new hall to solicit opinions from residents and experts in the field of design and architecture to study and choose the most optimal design option.[30] The exhibition displayed 17 potential options. Deputy Minister of Construction Trần Ngọc Chính, who served as the chairman of the selection council, said that out of those options, one would be used while the other four would get consolation prizes. After being displayed for a period of two weeks to get people's opinions, the Selection Council held a seminar of the Vietnam Architects Association and other professional associations to provide additional suggestions for the selected judgment. The results were submitted to the government for final decision.[31]
Debate over the architectural options continued to take place in the media. Many people felt, especially Vietnamese architects, that none of the 17 options were optimal and met the requirements.[10][32][9] However, option L787 dominated the vote among exhibition attendees and won the contract.[30]
Selected design
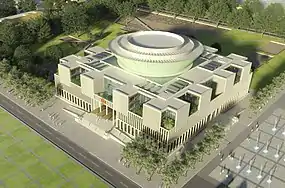
In 2008, the winning proposal from gmp International GmbH was submitted to the Assembly. Minister of Construction Nguyễn Hồng Quân said "[this plan] has reached a high level of concensus from the Council of Architects with over 30 members, the Prime Minister agrees, and the people gave it the highest amount of votes in the three regional exhbitions". Although the majority of members of the Standing Committee of the National Assembly agree with the architectural plan, some still wanted verious changes in the design's details.[33][34]
At last, the architectural plan of the National Assembly House was selected as the one to win the National Assembly House Architectural Design Competition (2007) with some upgrades and adjustments such as: narrowing the size to 102m × 102m, ensuring the reverse position is not more than 20m to the East of Ba Dinh Hall campus, the maximum construction density at Lot D is 40% combined with the construction of auxiliary works for relic conservation at 18 Hoang Dieu. The Ministry of Construction appointed A-winning design consultant, Gmp International GmbH and Inros Lackner AG (Federal Republic of Germany) to set up "Construction investment project and construction design of National Assembly House".[35][28][36]
Architect Dirk Heller representing the group of authors of architectural design projects said that "the most difficult thing is that everyone wants to talk in, want to put that in the building" and when the authors have to put in design changes a lot, "developing and adopting a new one, another is a process".[37]
Construction
On 12 October 2009, Prime Minister Nguyễn Tấn Dũng announced the commencement of contruction.[38] The government initially planned to complete it in 2010, by the Millennial Anniversary of Hanoi.[30] However, due to the prolonged modification of the architectural plan, the project was expected to be completed and put into use in the third quarter of 2012 when construction started.[39]
The investor of the project is the Ministry of Construction. Joint venture gmp International GmbH - Inros Lackner AG (Federal Republic of Germany) as main consultant. The sub-consultants are Vietnam Construction Consulting Corporation (VNCC) and Vietnam Construction Design and Investment Consulting Joint Stock Company (CDC). The lead of the project is architect Nikolaus Goetze (director of gmp International GmbH) and engineer Otmar Haas (project manager Inros Lackner AG).[33] Main contractors include:[40]
- Song Da Corporation: Basement, foundation, whole body and finishing works
- Hanoi Construction Corporation (HANCORP) and Construction and Infrastructure Development Corporation (LICOGI): construction pile
- Consulatant and Inspection Joint Stock Company of Construction Technology and Equipment (CONINCO): construction supervision
The project employed a total of 65 contractors and was completed after 2.5 million working days for technicians, skilled workers and workers. Many construction technologies used in the project were unprecedented in civil construction works in the country such as a crane with a lifting capacity of 1250 tons which installed 8 steel columns that support the entire main meeting room. Each steel column has a special structure that is 15m high and weighs 77 tons.[6]
The National Assembly building is designed as a "smart building", so it uses many state-of-the-art technologies and equipment imported from abroad. Eenergy saving, using solar energy, saving water, and other factors were considered int eh building's design. Various fire protection systems were installed, such as a smoke escape system, intelligent heat, when the central control system receives an emergency signal such as a fire, the entire door will automatically open, the smoke-blocking system will drop. Smoke curtain system with very large size 5m × 6m made of special materials, able to prevent smoke, fire but still ensure for people to run out. Part of the glass installed outside the building has a color that matches the landscape and serves as a one-way mirror. For the first time in Vietnam, each glass plate was processed individually, clearly shown at the bottom of the main meeting room, covered with herringbone-style glass with many curved radii.[41]
The National Assembly House is not allowed to hold the inauguration ceremony but officially put into use directly from October 20, 2014 at the Opening Ceremony of the 8th Session of the 13th National Assembly of Vietnam.[42][43]
References
- "Nguồn lực thông tin". Thư viện Quốc hội. Retrieved 24 June 2020.
- "The National Assembly Office". Retrieved 3 October 2020.
- "Công trình Tòa nhà Quốc hội". Công ty cổ phần Sông Đà 6. Retrieved 21 June 2020.
- Bảo Cầm (2014). "Chi hơn 5.500 tỉ đồng xây Nhà Quốc hội". Báo Thanh Niên. Retrieved 21 June 2020.
- "Nhà Quốc hội". Sông Đà Construction Corporation. Retrieved 21 June 2020.
- Việt Khoa – Văn Thế (2018). "Nhà Quốc hội mới: Dấu ấn thương hiệu ngành Xây dựng thời kỳ mới". Tạp Chí Kiến Trúc Việt Nam. Retrieved 20 June 2020. Cite journal requires
|journal=(help) - Giang Huy (2014). "Bên trong tòa nhà Quốc hội mới". VnExpress. Retrieved 20 June 2020.
- Lê Kiên (2014). "Sự lựa chọn khó khăn". Tuổi Trẻ Online. Retrieved 21 June 2020.
- Linh Hương (2007). "Thiết kế nhà Quốc hội phải chờ lâu". VnExpress. Retrieved 27 June 2020.
- Đoàn Kỳ Thanh - Lê Tú Bình (2007). "Vì sao kết quả cuộc thi thiết kế nhà quốc hội không đạt?". Hội Kiến trúc sư Việt Nam. Retrieved 22 June 2020.
- "Di tích khảo cổ học 18 Hoàng Diệu". Trung tâm Bảo tồn di sản Thăng Long – Hà Nội. 2013. Retrieved 26 June 2020.
- Thái Linh (2015). "Khai mạc triển lãm kiến trúc & Lễ trao giải thưởng Kiến trúc quốc gia 2014". Hội Kiến Trúc Sư Việt Nam. Retrieved 20 June 2020.
- Trần Thanh (2007). "Bác Hồ và việc xây nhà QH - Chuyện bây giờ mới kể". Báo điện tử Xây dựng. Retrieved 21 June 2020.
- Xuân Ba (2007). "Hội trường Ba Đình, mùa tháo dỡ - Kỳ 2". Báo điện tử Tiền Phong. Retrieved 22 June 2020.
- Đăng Trường (2014). "Hiển hiện quá khứ, lịch sử và hiện đại (Ghi trước ngày khánh thành tòa nhà Quốc hội)". Báo Công an nhân dân. Retrieved 22 June 2020.
- Thủ tướng Chính phủ (2002). "Quyết định Số: 143/2002/QĐ-TTg Về việc thành lập Ban Chỉ đạo xây dựng Nhà Quốc hội và Hội trường Ba Đình (mới)". Cơ sở dữ liệu quốc gia về văn bản pháp luật. Retrieved 21 June 2020.
- Phuong, Dinh Quoc; Faylona, Marie Grace Pamela G.; Parry, Debra (2009). "A Conservation Perspective on the Ba Dinh Archaeological Site". Bulletin of the Indo-Pacific Prehistory Association. 29. CiteSeerX 10.1.1.576.6045. doi:10.7152/bippa.v29i0.9479. ISSN 1835-1794.
- "Cung điện thời Lý - Trần dưới nền tòa nhà Quốc hội mới?". Báo Tuổi Trẻ Online đăng lại: Báo VietNamNet. 2003. Retrieved 21 June 2020.
- "Di tích Thăng Long và Ba Đình". BBC tiếng Việt. 2003. Retrieved 21 June 2020.
- Chủ tịch Quốc hội (2007). "Resolution 77/2007/QH11 Of the XIth National Assembly, the 11th session, on the proposals on planning and construction of the National Assembly Building". Centre Database on Legal Normative Documents. Retrieved 15 October 2020.
- Xuân Ba (2016). "Với Chủ tịch Quốc hội Nguyễn Sinh Hùng: Lan man kỷ niệm". Báo điện tử Tiền Phong. Retrieved 21 June 2020.
- "Luyến tiếc Hội trường Ba Đình". Công ty Cổ phần Địa ốc Trực Tuyến đăng lại: Thời báo Kinh tế Sài Gòn. 2007. Retrieved 21 June 2020.
- Võ Văn Kiệt (2007). "Nhà Quốc hội và Hội trường Ba Đình lịch sử". Báo điện tử Tiền Phong. Retrieved 21 June 2020.
- "Tướng Giáp phản đối việc phá Hội trường Ba Đình". www.bbc.com. BBC Vietnamese. 5 November 2007. Retrieved 28 June 2020.
- Võ Nguyên Giáp (2007). "Bảo tồn và tiếp tục sử dụng hội trường Ba Đình, chưa nên xây dựng Nhà Quốc hội và không xây dựng tại khu Di tích lịch sử 18 Hoàng Diệu". Diễn Đàn Forum đăng lại: Báo Đại Đoàn Kết. Retrieved 21 June 2020.
- Thủ tướng Chính phủ (2002). "Quyết định Số: 864/QĐ-TTg Về việc thành lập Ban Chỉ đạo xây dựng nhà Quốc hội". Cơ sở dữ liệu quốc gia về văn bản pháp luật. Retrieved 21 June 2020.
- Văn phòng Chính phủ (2007). "Thông báo số 190/TB-VPCP: Ý kiến của Phó Thủ tướng Nguyễn Sinh Hùng tại cuộc họp của Ban chỉ đạo xây dựng Nhà Quốc hội". Cổng Thông tin điện tử Chính phủ. Retrieved 21 June 2020.
- Bộ Xây dựng (2008). "Công văn 1457/BXD-KTQH về việc phê duyệt nhiệm vụ thiết kế để lập dự án đầu tư xây dựng và thiết kế xây dựng công trình Nhà Quốc hội". Luật Minh Khuê. Retrieved 22 June 2020.
- Hoàng Giang (2007). "Dự án đầu tư xây dựng Nhà Quốc hội: Nhiều kỳ vọng". Báo Sài Gòn Giải Phóng. Retrieved 22 June 2020.
- Minh Tiến (2007). "Về dự án xây dựng nhà Quốc hội mới". Báo Công an nhân dân điện tử. Retrieved 22 June 2020.
- "Công bố 17 phương án thiết kế kiến trúc nhà Quốc hội mới". Báo Hưng Yên đăng lại: Báo Lao Động. 2007. Retrieved 22 June 2020.
- Nguyễn Trực Luyện (2008). "KTS Nguyễn Trực Luyện góp ý mẫu Nhà Quốc hội mới". Hội Kiến trúc sư Việt Nam. Retrieved 22 June 2020.
- Lê Kiên (2014). "Độc nhất vô nhị". Tuổi Trẻ Online. Retrieved 22 June 2020.
- Hồng Khánh (2008). "'Chấm điểm' phương án thiết kế nhà Quốc hội". VnExpress. Retrieved 22 June 2020.
- Bộ Xây dựng (2014). "Giới thiệu Kiến trúc sư có kinh nghiệm tư vấn về thiết kế Nhà Quốc hội". Báo điện tử Xây dựng. Retrieved 22 June 2020.
- Vũ Thu (2008). "Phương án kiến trúc Nhà Quốc hội đã được điều chỉnh lại". Báo An ninh Thủ đô. Retrieved 22 June 2020.
- Hòa Bình (2015). "KTS Dirk Heller: Hài lòng với công trình Nhà Quốc hội". Báo điện tử Xây dựng. Retrieved 22 June 2020.
- Đoàn Loan (2009). "Khởi công xây Nhà Quốc hội". VnExpress. Retrieved 22 June 2020.
- "Khởi công xây dựng Nhà Quốc hội". Cổng thông tin điện tử Bộ Xây dựng. 2009. Retrieved 22 June 2020.
- Lê Quang Vinh (2011). "Công trình xây dựng Nhà Quốc hội và Hội trường Ba Đình mới: Nỗ lực thi công đúng tiến độ". Báo điện tử Xây Dựng. Retrieved 22 June 2020.
- Nguyên Anh (2016). "Nhìn lại thiết kế công trình Nhà Quốc hội". Ashui.com. Retrieved 22 June 2020.
- "Khai mạc trọng thể Kỳ họp thứ 8, Quốc hội Khóa XIII tại Nhà Quốc hội – Hội trường Ba Đình mới Hà Nội". Trang thông tin điện tử Ban Nội chính Trung ương. 2014. Retrieved 21 June 2020.
- Hoàng Yến (2014). "Khai mạc kỳ họp 8 tại Hội trường Diên Hồng". Thời báo Tài chính Việt Nam. Retrieved 22 June 2020.
External links
![]() Media related to National Assembly Building of Vietnam at Wikimedia Commons
Media related to National Assembly Building of Vietnam at Wikimedia Commons