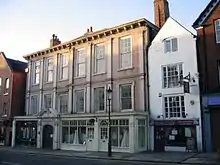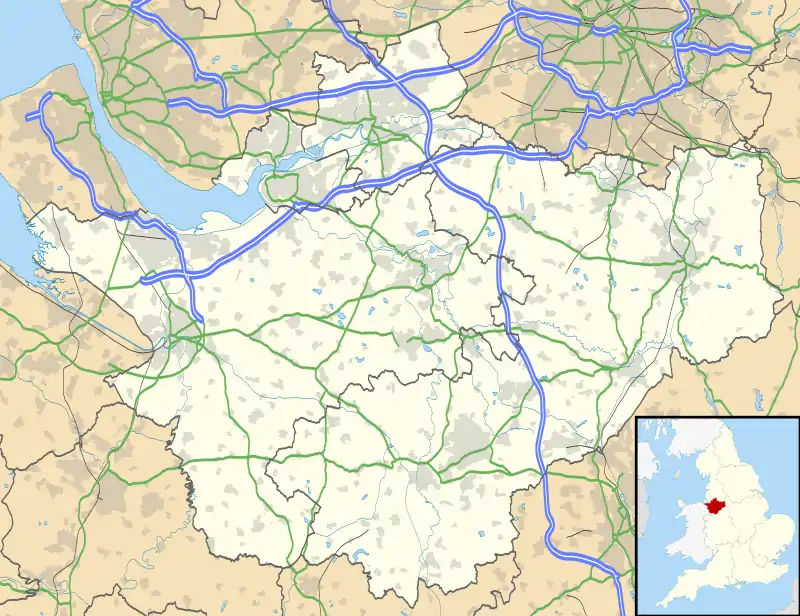Oddfellows' Hall, Chester
Oddfellows' Hall, originally Bridge House is at 16–24 Lower Bridge Street, Chester, Cheshire, England. It is recorded in the National Heritage List for England as a designated Grade II* listed building.[1]
| Oddfellows' Hall, Chester | |
|---|---|
 Oddfellows' Hall | |
| Location | 16–24 Lower Bridge Street, Chester, Cheshire, England |
| Coordinates | 53.1897°N 2.8916°W |
| OS grid reference | SJ 406 660 |
| Built | 1676 |
| Built for | Lady Mary Calverley |
| Architectural style(s) | Neoclassical |
Listed Building – Grade II* | |
| Designated | 28 July 1955 |
| Reference no. | 1376299 |
 Location in Cheshire | |
History
The hall was originally a town house built in 1676 for Lady Mary Calverley. She had petitioned the City Assembly for permission to demolish her house, which contained a section of the Chester Rows, and replace it with a new house. This was granted, but as it led to the loss of a portion of the Rows she was fined £20 (equivalent to £3,400 in 2019).[2][3] It was the first building in central Chester to be designed in classical style.[3] During the early 18th century the house was occupied by John Williams, a local attorney general. Since that time the building has been used for various purposes, including a school, a club, offices, and shops. The access to the building was altered in the late 19th century. Also in that century a sixth bay was added to the north, and in the later part of the century the ground floor was projected forward to incorporate shops.[1] As of 2011 it is in use as a restaurant and hotel called Oddfellows Chester and a part of the Oddfellows hotel group of boutique hotels.[4]
Architecture
The building is constructed in brick, rendered at the front, and it has a grey slate roof. It is in three storeys and has six bays. On the street level, the third bay from the south has a projecting entrance porch. On each side of its arched doorway is a pilaster, and above the doorway is a broken pediment, over which is a frieze inscribed with ODDFELLOWS HALL. The other bays in the ground floor contain modern frontages. The first and second floor bays are linked and articulated by a colossal order formed of superposed Doric pilasters, and each bay contains a sash window. At the top of the building a cornice is supported on square brackets.[1] The interior contains richly ornamented baroque decoration.[3]
References
- Historic England, "Oddfellows Hall, Chester (1376299)", National Heritage List for England, retrieved 1 November 2011
- UK Retail Price Index inflation figures are based on data from Clark, Gregory (2017), "The Annual RPI and Average Earnings for Britain, 1209 to Present (New Series)", MeasuringWorth, retrieved 2 February 2020
- Langtree, Stephen; Comyns, Alan, eds. (2001), 2000 Years of Building: Chester's Architectural Legacy, Chester: Chester Civic Trust, p. 107, ISBN 0-9540152-0-7
- Oddfellows, Oddfellows, retrieved 1 November 2011