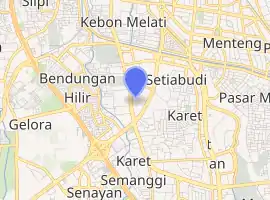Sahid Sudirman Center
Sahid Sudirman Center is a commercial skyscraper at Jalan Jenderal Sudirman in Central Jakarta, Indonesia. The skyscraper is one of the tallest office building in Jakarta, which is 239,8 meters high, has 52 floors above & 4 floors below the ground.[1][2]
| Sahid Sudirman Center | |
|---|---|

| |
| General information | |
| Type | Office |
| Location | Jakarta, Indonesia |
| Address | Kav 86, Jalan Jenderal Sudirman |
| Construction started | 2012 |
| Completed | 2015 |
| Owner | KSO Sahid Megatama Karya Gemilang |
| Height | |
| Architectural | 239,8 m |
| Tip | 239,8 m |
| Technical details | |
| Floor count | 52 |
| Floor area | 201,604 m² / 2,170,047 ft² |
| Lifts/elevators | 30 |
| Design and construction | |
| Architect | Smallwood, Reynolds, Stewart, Stewart |
| Developer | PT.Piko Land Development |
| Structural engineer | PT.Haerte |
The skyscraper is part of a 5.5 hectares mixed development project of 9 high rise buildings of office, hotel, hospital and apartment towers.[3] Five buildings including this tower have completed. Others are in planning or under construction. A twin towers named Sahid Perdana Tower will be part of the complex. Shahid Sudirman Center has direct basement level connection with already existing Sahid Jaya Hotel & Sahid Sudirman Residences of the complex.
References
- "Sahid Sudirman Center". Skyscrapercenter.com. Retrieved 13 December 2017.
- "Sahid Sudirman Center". Emporis.com. Retrieved 13 December 2017.
- "Sahid Puri Kencana Superblock". Emporis.com. Retrieved 13 December 2017.
This article is issued from Wikipedia. The text is licensed under Creative Commons - Attribution - Sharealike. Additional terms may apply for the media files.