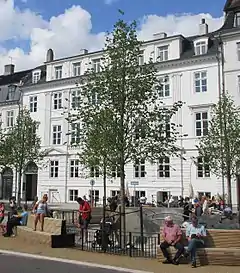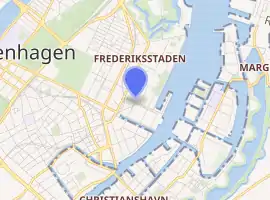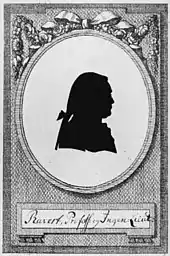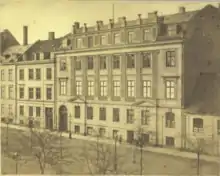Sankt Annæ Plads 11
Sankt Annæ Plads 11 is a Neoclassical property located on the north side of Sankt Annæ Plads in central Copenhagen, Denmark. It was built in 1801 to design by city architect Jørgen Henrich Rawert and was listed on the Danish Registry of Protected Buildings and Places in 1918. Bruun & Stengade, a fashion brand, is based on the third floor.
| Sankt Annæ Plads | |
|---|---|
 The house seen from the other side of the canal | |

| |
| General information | |
| Location | Copenhagen, Denmark |
| Coordinates | 55°40′55.44″N 12°35′25.54″E |
| Completed | 1801 |
| Design and construction | |
| Architect | Jørgen Henrich Rawert |
History

Sankt Annæ Plads 11 was built in 1811 by city builder Jørgen Henrich Rawert for his own use. [1] photo had already built the property at Sankt Annæ Plads 5 a few years earlier and had lived there until 1797 when he moved to an apartment at Borgergade 25. Rewert does not seem to have moved to No. 11 after it was completed but instead moved to Amaliegade 3 in 1702. Then in 1805, he seems to have briefly lived in the building at No. 11 before moving back to Borgergade 25.[1][2]

The merchant and shipowner Erich Erichsen lived in the building from 1811 and until his death in 1837. He had completed the more extravagant Erichsen Mansion on Kongens Nytorv in 1801 but had to moved after he went bankrupt during the economic crisis that followed the war with England. Count Carl von Moltke took over the property but moved to No. 15 in 1844.[1]
Architecture
The building consists of three storeys over a high cellar and is eight bays wide. The six central bays are flanked by pilasters on the two upper floors. Decorative elements include triangular pediments over the 2nd and 7th window of the first floor and balustrades under the four central windows of the second floor. The two slightly recessed, outer bays are wider than the other and the one at the western end of the building has an arched gateway while the first floor window at the eastern end of the building is placed in am arched niche to promote an impression of symmetry. The six-bay dormer in the roof is a later addition. The complex also comprises a side wing that projects from the rear side of the building and a rear wing. The entire complex was listed on the Danish Registry of Protected Buildings and Places in 1918.[3]
The design of the facade closely resembles that of Rewert's building at No. 5, except that it is one bay wider and only has one gateway.
Today
Café No. 11 is located in the high cellar while the rest of the building is offices. Bruun & Stengade, a fashion company, is based on the third floor.
References
- "Sankt Annæ Plads 11". indenforvoldene.dk (in Danish). Retrieved 23 January 2018.
- "Bopælsregister – R". indenforvoldene.dk (in Danish). Retrieved 23 January 2018.
- "Sag: Sankt Annæ Plads 11". Kulturstyrelsen (in Danish). Retrieved 23 January 2018.
External links
| Wikimedia Commons has media related to Sankt Annæ Plads 11. |