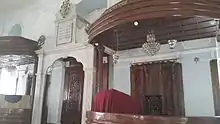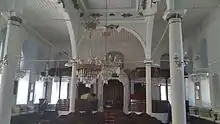Signora Giveret Synagogue
The Signora Giveret Synagogue (Turkish: Sinyora giveret sinagogu) is an Orthodox Jewish synagogue in the city of Izmir, Turkey. The synagogue dates back to the 16th century and is still in use today.



History
Signora Giveret Synagogue was built by a Portuguese merchant in 16th century.[1] It stands at the junction of 927 Street (known as Havra Sokak (‘Synagogue Street’)) with Anafartalar Avenue.[2] The building was damaged in the major fire of 1841, and subsequently restored by the Yeruşalmi family according to the original design. The new construction also used Italian architecture style.
Context
Signora Giveret Synagogue has a big yard surrounded by massive, high walls that block the view from the outside.[1] There are add-on structures in the yard that are referred to as Bet Midaş. Şalom and Algaze Synagogues, on Havra street, are neighboring buildings. The synagogue is located in Kemeraltı, a historic bazaar of İzmir, forming a network of small shops, stores and narrow streets which surround the synagogue.[3][4]
Architecture and features
Congregants access a terrace via a 5 step stairway. The portable spruce wall of the synagogue merges with the torah ark. Seats are arranged linearly, similar to church interiors. The mechitza starts in the entrance hall open to the main interior. This space adjoins the hekal wall as a mezzanine which is separated by wooden latices. The structure is a double standard construction space and is seen as a single volume. It was constructed using stone masonry. The building has a wooden hip roof. The floor and ceiling are also wooden. The building entrance is a simple iron door. From the entrance one can see across the north facade of the building, which also has a simple view. Through a short hallway one can reach the yard and the entrance of the building. The building has modest furniture and many windows for natural light. Seats are arranged carefully and owners' names are carved on some of them. Some wooden seats are located on the sides, next to the walls.
Structural features
The building is made of stone and brick and has a rectangular floor plan. It is covered by a wooden hipped roof. One can reach the mechitza, which is on top of entering hall, through the yard. This space was placed against the hekal wall as a mezzanine which separated by wooden latices. In floor and ceiling contain tiles and wood. The inside contains bronze flowers surrounded by green geometric forms on the ceiling, spruce torah cabinet and bordeaux coverings. Since the building is masonry work, the window openings are arched. The windows in north and south facade give the building natural light.[5]
External links
- "Sinyora Giveret Havrası" [Sinyora Giveret Synagogue] (in Turkish). İzmir Provincial Culture and Tourism Directorate.
- "Sinyora Sinagogu" [Sinyora Synagogue] (in Turkish). İzmir Kemeraltı.
- "Signora Giveret Sinagogu" [Signora Giveret Synagogue] (in Turkish). Tarihi Kemeraltı.
- "Senyora-Giveret" (PDF) – via Zalman Shazar Center. Pages 154–158 from an unidentified book, with descriptions, photographs inside and outside, and floor plans.
References
- "SIGNORA GIVERET SYNAGOGUE - Touristim Library". touristim.com. Retrieved 2019-03-13.
- "The Izmir Project | Izmir Jewish Heritage". www.izmirjewishheritage.com. Retrieved 2019-03-13.
- "Signora Giveret Synagogue in Izmır". izmir City Vision. 2016-05-31. Retrieved 2019-03-13.
- "IsraCast: Izmir Jewish Heritage Tourism project formally launched". www.isracast.com. Retrieved 2019-03-13.
- "The Izmir Project | Izmir Jewish Heritage". www.izmirjewishheritage.com. Retrieved 2019-03-13.