St. Francis de Sales Church (Norton Shores, Michigan)
St. Francis de Sales Catholic Church is a parish of the Roman Catholic Church in Norton Shores, Michigan, USA. With a membership of about 1,300 households, it is the largest parish in the surrounding Muskegon area.[1] The parish's current building, noted for its hyperbolic paraboloid form and brutalist design, was designed by modernist architect Marcel Breuer and his associate Herbert Beckhard in 1964.[2][3][4]
| St. Francis de Sales Church | |
|---|---|
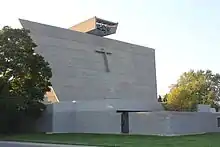 | |
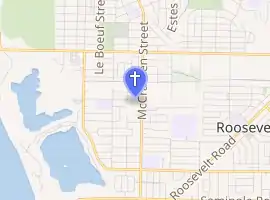
| |
| 43.1998°N 86.2946°W | |
| Location | 2929 McCracken St Michigan |
| Denomination | Roman Catholic |
| History | |
| Founded | 1948 |
| Architecture | |
| Architect(s) | Marcel Breuer |
| Years built | 1950, 1964-66 |
History
St. Francis de Sales parish was founded in 1948. The church originally met in Ruddiman Terrace, a WWII-era federally constructed building.[5][1] Two years later, the church moved to its first full building; the structure sat on McCracken Street, across the street from the current church.[6] The church's new building quickly proved inadequate for the parish's growing membership and by 1958 plans for another structure were underway.[3]
St. Francis de Sales commissioned modernist architect Marcel Breuer to design the structure in 1961; construction on the building began three years later in 1964. Given the structure's unconventional forms, contractors known for expertise in poured concrete were specifically selected for the project.[1][3]
The first Mass in the new church was celebrated in December 1966 following the completion of the structure.[3]
In 1989 the parish executed a round of renovations that included the addition of south and main entrances and construction of Shepherds Hall, a social center.[1]
In 2011, former Rev. Philip Salmonowicz began a plan to renovate and expand the building; work began in 2016 and ended in 2018. The $2.5 million project included a number of adjustments to the original structure, including a plan to renovate the church's main entrance for increased accessibility and visibility.[6]
Gallery
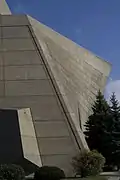 Hyperbolic sidewalls
Hyperbolic sidewalls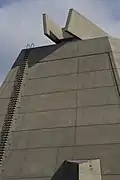 Rear
Rear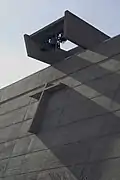 Cross on church facade
Cross on church facade
Works cited
- D, Michelle; erson (2015-11-17). "Architecturally striking Catholic church prepares for future with renovations". MLive.com. Retrieved 2019-02-09.
- "Saint Francis de Sales Church". architectuul.com. Retrieved 2019-02-09.
- "Saint Francis de Sales Church". www.michiganmodern.org. Retrieved 2019-02-09.
- Howarth, Shirley Reiff (1979). "Marcel Breuer: On Religious Architecture". Art Journal. 38 (4): 257–260. doi:10.2307/776375. ISSN 0004-3249. JSTOR 776375.
- Chronicle, Dave LeMieux Muskegon (2015-09-21). "Looking back at Defense Housing Project in Muskegon that opened in 1941". MLive.com. Retrieved 2019-02-09.
- "Concrete Catholic church completes years-long $2.5M upgrade". MLive.com. 2018-11-22. Retrieved 2019-02-09.