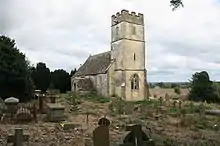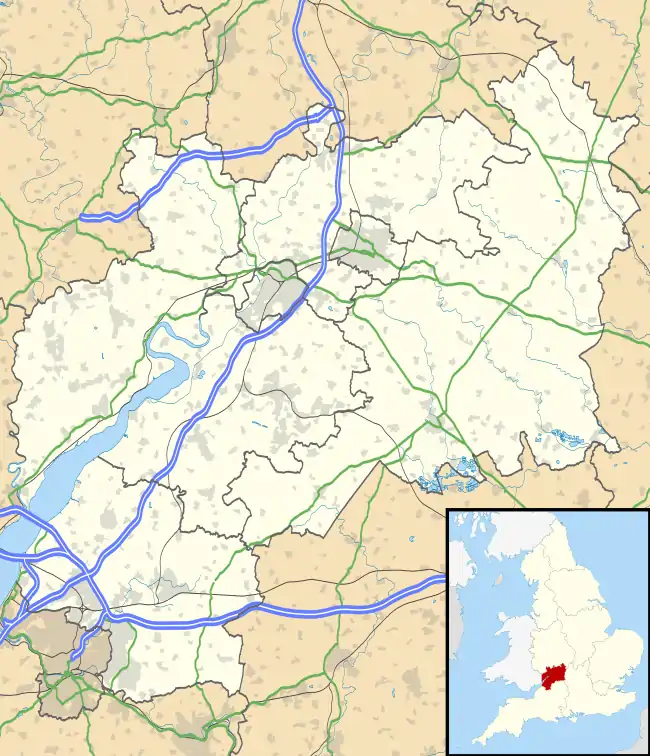St Arild's Church, Oldbury-on-the-Hill
St Arild's Church is a historic Anglican church near the village of Oldbury-on-the-Hill, Gloucestershire, England under the care of The Churches Conservation Trust.[1] It is recorded in the National Heritage List for England as a designated Grade II* listed building,[2] The church is dedicated to Arilda, a female saint who was a virgin and a martyr. This is one of only two churches dedicated to her, the other being nearby at Oldbury-on-Severn.[3] Access to the church is across fields or through a farmyard.[1]
| St Arild's Church, Oldbury-on-the-Hill | |
|---|---|
 St Arild's Church, Oldbury-on-the-Hill, from the northwest | |
 St Arild's Church, Oldbury-on-the-Hill Location in Gloucestershire | |
| OS grid reference | ST 818 882 |
| Location | Oldbury-on-the-Hill, Gloucestershire |
| Country | England |
| Denomination | Anglican |
| Website | |
| History | |
| Dedication | Saint Arild |
| Architecture | |
| Functional status | Redundant |
| Heritage designation | Grade II* |
| Designated | 6 September 1964 |
| Architectural type | Church |
| Style | Gothic |
| Groundbreaking | 13th century |
| Specifications | |
| Materials | Stone, stone slate roof |
History
The church originated in the 13th century,[1] although most of its fabric dates from the late 15th or early 16th century.[2] Repairs were carried out in the 18th century.[1]
Architecture
St Arild's is constructed in stone with a stone slate roof.[2] Its style is Perpendicular.[1] The plan consists of a nave and chancel, with a small north porch, and a west tower. The tower is in three stages divided by string courses, with diagonal stepped buttresses in the lowest stage. Also in the lowest stage is a two-light arched west window. The middle stage has a small lancet window on the west side, and on all sides in the highest stage are two-light louvred bell openings. At the top of the tower is a battlemented parapet. The north porch is gabled, and in the north wall is a three-light ogee-headed window. On the south side of the nave are four windows of different types. The east window in the chancel has a three-light window containing Decorated (geometrical) tracery.[2]
Internally there is a tall pointed tower arch. The ceiling is plain and plastered. Some 18th-century box pews are still present on the south side of the church, and there is also a two-tier pulpit.[2]
References
- St Arild's Church, Oldbury-on-the-Hill, Gloucestershire, Churches Conservation Trust, retrieved 29 March 2011
- Historic England, "Church of St Arild, Didmarton (1089732)", National Heritage List for England, retrieved 5 October 2013
- Bradshaw, Jane (1998), St Arilda of Oldbury on Severn, Gloucestershire, University of Bath, retrieved 25 October 2010