The Forum at 343 East 74th Street
The Forum at 343 East 74th Street is a 25-story residential condop building located on the Upper East Side in New York City. The building's location, midblock between First and Second Avenue on 74th Street makes the building visible from many parts of the Upper East Side.
| The Forum at 343 East 74th Street | |
|---|---|
_-_Upper_and_Penthouse_Floors.jpg.webp) | |
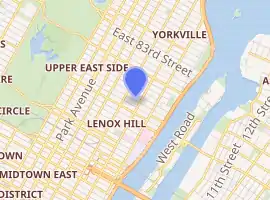
| |
| General information | |
| Status | Complete |
| Type | Residential Condop |
| Location | 343 East 74th Street New York, NY |
| Coordinates | 40°46′10.22″N 73°57′20.83″W |
| Completed | 1986 |
| Opening | 1987 |
| Owner | The Forum Owners Corp. |
| Management | AKAM Management Sandy Linder, President |
| Height | |
| Roof | 271 ft (83 m) |
| Technical details | |
| Floor count | 25 |
| Design and construction | |
| Architect | Elliott Vilkas |
| Developer | Carlyle Development Corp. |
| Website | |
| www.theforumny.com | |
The building, which was completed in 1986, was opened to residents in 1987 and comprises 148 apartment units ranging in size from studios to three-bedroom apartments.[1]
The building

The Forum, which was designed by architect Elliott Vilkas, is often noted from a distance for its pronounced sloping curtain wall on the building's south side. The sloping glass wall was designed to provide optimum light for the duplex and triplex units that occupy the top floors. The building's massing is also noted as unique for a midblock building, with roughly half of its frontage set back to create a small plaza along 74th Street featuring two-story arched windows at the base of the building.
The apartments in the building range in size from 550-square-foot (51 m2) studios to 1,900-square-foot (180 m2) three-bedroom penthouse units. The building's top five floors make up a penthouse complex, comprising a small number of large three-bedroom duplex and triplex apartments.
The Forum is located roughly equidistant between First and Second Avenues, whereas taller buildings in Manhattan are typically located at the corner intersection of an avenue due to zoning restrictions. The Forum is located between the Holy Trinity Greek Orthodox Cathedral and the Jan Hus Presbyterian Church. Also located on the same block as the Forum are The Cathedral School and IPS (The International Preschools).
Among other amenities, the building features a parking garage, health club, roof deck and concierge. Each of the units in the building includes a washer dryer unit, which was relatively unique in the mid-1980s when the building was constructed.
History
The Forum was originally developed by the Carlyle Development Corporation and designed by the Vilkas Group and completed in 1986. The building, which has 148 cooperative apartments was opened to residents in 1987. During the construction of the Forum, the zoning restrictions between 59th Street and 96th Street were changed to limit the construction of large mid-block buildings.[2]
The ownership of the Forum is structured as a condop with the residents of the building's residential units owning a single condominium through a corporation. The Forum was among the most notable examples of the use of the condop structure when it came into vogue in the 1980s.
The land on which the Forum is located was leased from the church, located next door, through a ground lease that extends for 149 years from 1987 through 2136.
Gallery
- The Forum at 343 East 74th Street
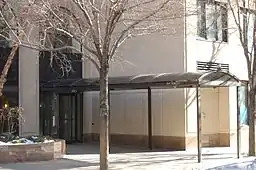 Front entrance
Front entrance View of the Forum and the Greek Orthodox Church
View of the Forum and the Greek Orthodox Church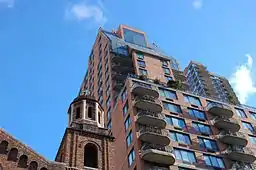 Front view
Front view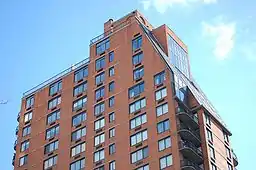 Side view
Side view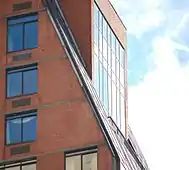 The Forum's sloping curtain wall
The Forum's sloping curtain wall_-_Penthouse_Floors.jpg.webp) The Forum's Penthouse
The Forum's Penthouse
See also
References and notes
- Blend on East 74th. New York Times, November 17, 1985
- About real estate; A New Lure by Builders: The Condop. New York Times, February 20, 1987
- Original Promotion for the Forum. New York Magazine, September 22, 1986, p. 146
- Does not account for apartment combinations
- Trager, James. The New York Chronology: The Ultimate Compendium of Events, People, and Anecdotes. Harper Collins, 2003. p. 785
External links
- The Forum (Official website)
- The Forum > 343 East 74th Street
- 343 East 74th Street. StreetEasy Profile