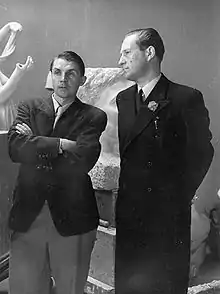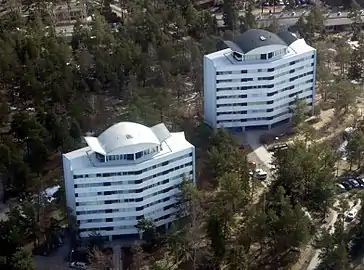Viljo Revell
Viljo Gabriel Revell (25 January 1910 – 8 November 1964) was a Finnish architect of the functionalist school. In Finland he is best known for the design of the Lasipalatsi ("Glass Palace") and Palace Hotel, both in Helsinki. Internationally, Revell is best known for designing the New City Hall of Toronto, Ontario, Canada.

Viljo Revell | |
|---|---|
 Viljo Revell (right) with Aarne Ervi in 1943 | |
| Born | 25 January 1910 |
| Died | 8 November 1964 (aged 54) |
| Nationality | Finnish |
| Alma mater | Helsinki University of Technology |
| Buildings | Lasipalatsi, Palace Hotel, Toronto City Hall |
| Projects | City-Center, Helsinki |
Life and career
Revell, originally spelt Rewell, was born in Vaasa in 1910, and graduated from Vaasan Lyseo in 1928. He graduated as an architect from the Helsinki University of Technology in 1937. He made his architectural breakthrough already the year he graduated when he, together with fellow students Heimo Riihimäki and Niilo Kokko, won the architectural competition for the design of the Lasipalatsi, which had originally been intended as a temporary building comprising shops, restaurant and cinema, but which became one of the landmarks of Finnish "white functionalist" architecture. His next major work was the so-called Teollisuuskeskus (Industrial Centre), comprising offices, hotel (Palace Hotel), roof-terrace restaurant and ground-floor shops, situated on Helsinki's south harbour seafront. The building was also based on a competition winning proposal, made together with architect Keijo Petäjä, and was completed in 1952 in time for the Helsinki Olympic Games. Revell's international breakthrough came with winning the 1956–58 architectural competition for the design of the Toronto City Hall, which he designed together with fellow Finnish architects Heikki Castrén, Bengt Lundsten, and Seppo Valjus. The building was completed in 1965, the year following Revell's premature death.
Revell married Maire Myntti in 1941; they had three daughters born in 1942, 1943 and 1945. He served as naval artillery officer in World War II, and he was one of the survivors of the sinking of the Finnish Navy flagship, the coastal defence ship Ilmarinen in 1941. In 1943, at a time when post-war reconstruction was already an important topic of discussion, Revell, along with Alvar Aalto, Aarne Ervi and Kaj Englund, was one of the instigators of the Finnish Building Information File (in Finnish: rakennustietokortisto), the Finnish version of a building standards file, to assist in standardization of building practices and component sizes.[1] The work was financed by the Finnish Association of Architects, under the name of the Standardization Institute. As part of the research the group had contacts with a similar organisation in Germany, run by architect Ernst Neufert. In June 1943, while the war was still going on, Aalto, Ervi and Revell, together with architects Jussi Paatela and Esko Suhonen, travelled to Germany at the invitation of Neufert to witness the German building standardization efforts, including the construction of government buildings designed by Albert Speer for the Nazi government.[2]
Significant buildings
- 1935 Lasipalatsi ("Crystal Palace") Helsinki with Niilo Kokko, Olavi Laisaari and Heimo Riihimäki[3]
- 1939 Hallintalo House office building, Vaasa
- 1948 Palace Hotel Helsinki[4] with Heikki Castrén
- 1953 Tower block in Tapiola, Espoo
- 1953/1954–1956, 1960 Kudeneule knitwear factory (current Printal[5]), Hanko
- 1957 Villa Didrichsen Didrichsen Art Museum. New wing 1964. Kuusisaari, Helsinki[6]
- 1960 City-Center office building (“Makkaratalo” or “Sausage Building”), Helsinki with Heikki Castrén [7]
- 1961 Finnish Ministry of Defence (with Heikki Castrén), Helsinki.
- 1962 Office block in Vaasa now called the "Rewell Center"[8]
- 1962 Watertower in Tapiola, Espoo - disk shaped tank similar to Toronto City Hall's council chamber structure
- 1966 New City Hall of Toronto, Ontario, Canada.[9]
 Lasipalatsi, Helsinki, with Kokko, Laisaari and Riihimäki (1935).
Lasipalatsi, Helsinki, with Kokko, Laisaari and Riihimäki (1935). Palace Hotel, Helsinki, with Petäjä (1952).
Palace Hotel, Helsinki, with Petäjä (1952). Taskumatti houses, Tapiola (1953).
Taskumatti houses, Tapiola (1953). KOP Bank building, Turku (1960).
KOP Bank building, Turku (1960). Finnish Ministry of Defence, Helsinki, with Castrén (1961).
Finnish Ministry of Defence, Helsinki, with Castrén (1961). Revell Center, Vaasa (1963).
Revell Center, Vaasa (1963). City-Center, Helsinki, with Castrén (1958–67).
City-Center, Helsinki, with Castrén (1958–67).
References
- Karl-Erik Michelsen, 'The Finnish Building Information File', in Pekka Korvenmaa (ed), The Work of Architects, Rakennustieto, Helsinki, 1992.
- Sarjakoski, Helena: Rationalismi ja runollisuus: Aulis Blomstedt ja suhteiden taide. Rakennustieto, Helsinki, 2003.
- Lasipalatsi. Archived 12 December 2005 at the Wayback Machine
- Palace Hotel.
- Printal.
- Didrichsen Art Museum.
- City-Center. Archived 11 March 2007 at the Wayback Machine
- Rewell Center.
- Pound, Richard W. (2005). 'Fitzhenry and Whiteside Book of Canadian Facts and Dates'. Fitzhenry and Whiteside.
External links
![]() Media related to Viljo Revell at Wikimedia Commons
Media related to Viljo Revell at Wikimedia Commons