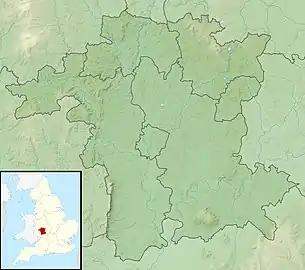Wickhamford Manor
Wickhamford Manor, Wickhamford, Worcestershire is a manor house dating from the 16th century. It was the childhood home of James Lees-Milne, the writer. The manor is a Grade II listed building.
| Wickhamford Manor | |
|---|---|
.jpg.webp) "highly picturesque" | |
| Type | House |
| Location | Wickhamford Worcestershire |
| Coordinates | 52.0783°N 1.902°W |
| Built | 16th century |
| Architectural style(s) | Vernacular |
| Governing body | Privately owned |
Listed Building – Grade II | |
| Official name | Manor House, Wickhamford |
| Designated | 30 July 1959 |
| Reference no. | 1215988 |
Listed Building – Grade II | |
| Official name | Dovecote approximately 100 m south east of Manor House |
| Designated | 30 July 1959 |
| Reference no. | 1216194 |
Listed Building – Grade II | |
| Official name | Barn approximately 75 m south of Manor House |
| Designated | 30 July 1959 |
| Reference no. | 1215990 |
 Location of Wickhamford Manor in Worcestershire | |
History
The manor was originally a monastic grange in the possession of Evesham Abbey.[1] Following the Dissolution of the monasteries, it was granted by Elizabeth I to Thomas Throckmorton in 1562. Throckmorton sold the manor to Samuel Sandys in 1594 and the Sandys family retained ownership until 1860.[2] Penelope Washington, daughter of a later Sandys and a distant relative of George Washington, lived at the manor in the 17th century. Her tomb in the estate church of St John the Baptist,[1] is carved with the Washington coat of arms, three stars above two bars (or stripes), which is traditionally assumed to be the origin of the Stars and Stripes,[3][4] although this is disputed.[5]
In 1906 the manor was bought by George Lees-Milne.[6] The Lees, and their relatives the Cromptons, were originally from Lancashire, where they had made considerable fortunes from coal mining and cotton spinning.[7] In 1908, George's son James was born at the house.[8] His relationships with his irascible father and mentally-unstable mother are recorded in the early chapters of his volume of autobiography, Another Self.[9]
George Lees-Milne sold Wickhamford in 1947, two years before his death.[7] In 2010, it was again for sale, at a guide price of £2.95 m.[10]
Architecture and description
Pevsner describes the grouping of manor house, ancillary buildings and church around a lake, originally a medieval fish pond, as "highly picturesque".[1] The present manor buildings date from the 16th century, with later additions.[11] It has a timber frame, infilled with limestone rubble, is of two storeys and built to an E-plan.[11] Much is early 20th century reconstruction and expansion undertaken by George Lees-Milne. The dovecote by the lake is genuinely medieval, dating from the 13th century,[1] and has its own Grade II listing.[12]
Notes
- Brooks & Pevsner 2007, pp. 662–663.
- "Wickhamford Manor House". www.badseysociety.uk. The Badsey Society. Retrieved 28 March 2020.
- "Church of St John the Baptist". www.badseysociety.uk. The Badsey Society. Retrieved 28 March 2020.
- "Wickhamford". www.worcesteranddudleyhistoricchurches.org.uk. Worcestershire & Dudley Historic Churches Trust. Retrieved 28 March 2020.
- Vile 2018, p. ?.
- "The Official James Lees-Milne Website". www.jamesleesmilne.com. Retrieved 28 March 2020.
- "George Crompton Lees-Milner (1880–1949)". www.badseysociety.uk. The Badsey Society. Retrieved 28 March 2020.
- Bloch 2009, p. 5.
- Lees-Milne 1970, pp. 2–52.
- "Impeccable provenance of the perfect manor house". The Birmingham Press. October 21, 2010.
- Historic England. "Manor House, Wickhamford (Grade II) (1215988)". National Heritage List for England. Retrieved 28 March 2020.
- Historic England. "Dovecote approximately 100 m south east of Manor House (Grade II) (1216194)". National Heritage List for England. Retrieved 28 March 2020.
References
- Bloch, Michael (2009). James Lees-Milne: The Life. London: John Murray. ISBN 978-0-7195-6550-2. OCLC 699032729.
- Brooks, Alan; Pevsner, Nikolaus (2007). Worcestershire. The Buildings of England. New Haven and London: Yale University Press. ISBN 978-0-300-11298-6. OCLC 237891290.
- Lees-Milne, James (1970). Another Self. London: Hamish Hamilton. ISBN 978-0-241-01807-1. OCLC 731915296.
- Vile, John R. (2018). The American Flag: An Encyclopedia of the Stars and Stripes in U.S. History, Culture, and Law. ABC-CLIO. ISBN 978-1-4408-5789-8.