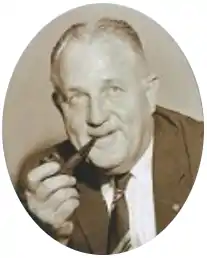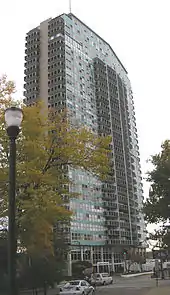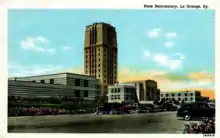William Strudwick Arrasmith
William Strudwick Arrasmith (July 15, 1898 – November 30, 1965) was an American architect known for his designs for Greyhound bus stations in the Streamline Moderne style popular in the 1930s and 1940s. Among the over 60 stations he designed are the Cleveland Greyhound Bus Station (1948), the Montgomery, Alabama, Greyhound Bus Station (1951), and the Evansville, Indiana, Greyhound Bus Terminal (1938) which are listed on the National Register of Historic Places.


Early life and family
William Arrasmith was born on July 15, 1898, to Thomas and Mary Strudwick at Hillsboro, North Carolina, in the United States. He studied at the University of North Carolina and graduated from the University of Illinois at Urban–Champaign with a bachelor of science degree in architecture in 1921.[1]
He met his future wife, Elizabeth "Betty" Beam, at Illinois. They had a daughter, Anne.[1]
Career
Arrasmith moved to Louisville, Kentucky, in 1922 where he worked with Fred Morgan, E.T. Hutchings, and Brinton Davis. In 1929 he went into partnership with Herman Wischmeyer as Wischmeyer, Arrasmith, and Elswick. The firm's notable buildings included the Federal Land Bank and the Louisville Scottish Rite Temple (on which Arrasmith is not credited).[2] He was later in partnership with Bill Tyler as Arrasmith & Tyler which later became Arrasmith & Judd and then Arrasmith, Judd, Rapp & Associates. As of 2015 the firm was trading as Arrasmith, Judd, Rapp, Chovan, Inc.[1]
He was known for his designs for Greyhound bus stations in the Streamline Moderne style that was popular in the 1930s and 40s. His first design for the company was a terminal in Louisville that opened in 1937.[3] He also designed stations for the company in Columbus, Dayton, Washington, D.C., and Baltimore.[1] Among the prime examples of his work is the Cleveland Greyhound Bus Station (1948)[4] which is on the National Register of Historic Places[5] along with eight of his other station designs. In total he designed over 60 stations for the company.[1]
Other work by Arrasmith in the Louisville region included the Methodist Evangelical Hospital, the Police School, the science building and medical apartments for the University of Louisville, the 800 Apartments Building, Kentucky Fairgrounds, Kentucky Hotel, Byck's Department Store (St. Matthews and 4th Street), Kentucky State Reformatory (1939),[6] and buildings for Western Kentucky University.[1]
Buildings Designed by W.S. Arrasmith
 The 800 Apartments, Louisville, Kentucky
The 800 Apartments, Louisville, Kentucky Bowman Field (Kentucky) Administration Building, greater Louisville, Kentucky
Bowman Field (Kentucky) Administration Building, greater Louisville, Kentucky Bowman Field Administration Building pencil sketch from the Works Progress Administration
Bowman Field Administration Building pencil sketch from the Works Progress Administration- Old Greyhound Terminal (Washington, D.C.) during remodeling
%252C_601_N._Howard_Street%252C_Baltimore%252C_MD_21201_(24382524781).jpg.webp) Baltimore, Maryland, Greyhound Station (former)
Baltimore, Maryland, Greyhound Station (former).jpg.webp)
.jpg.webp) Greyhound depot Louisville, Kentucky (demolished)
Greyhound depot Louisville, Kentucky (demolished) Greyhound Bus Terminal (Evansville, Indiana) (preserved)
Greyhound Bus Terminal (Evansville, Indiana) (preserved).jpg.webp) Postcard view c. 1940 of the Central Greyhound Lines Bus Terminal Syracuse New York (Montgomery St at Harrison Street) (since demolished)[9]
Postcard view c. 1940 of the Central Greyhound Lines Bus Terminal Syracuse New York (Montgomery St at Harrison Street) (since demolished)[9] Greyhound Evansville, Indiana (illuminated)
Greyhound Evansville, Indiana (illuminated) Greyhound Norfolk, Virginia, 1950s postcard
Greyhound Norfolk, Virginia, 1950s postcard Postcard view of the Kentucky Hotel in Louisville Kentucky, circa 1940
Postcard view of the Kentucky Hotel in Louisville Kentucky, circa 1940 Louisville Methodist Evangelical Hospital (1960 postcard). Now operated by Norton Healthcare
Louisville Methodist Evangelical Hospital (1960 postcard). Now operated by Norton Healthcare Helm Library at Western Kentucky University
Helm Library at Western Kentucky University
 Kentucky State Hospital, Danville, Ky., c. 1940. now part of Northpoint Training Center[11]
Kentucky State Hospital, Danville, Ky., c. 1940. now part of Northpoint Training Center[11]
Military service
Arrasmith was in the Reserve Officers' Training Corps while at Illinois and was in command of a veteran company in 1933. Following the Ohio River flood of 1937 he led efforts to build a pontoon bridge to link Louisville's downtown to the East End. During the Second World War he served with the United States Army 6th Corps Engineers in Europe and rose to the rank of lieutenant colonel in the army reserves.[1]
Death and legacy
Arrasmith died on November 30, 1965, in Louisville, Kentucky.[12] A collection of his papers is held by The Filson Historical Society.[1] A book by Frank E. Wrenick devoted to Arrasmith's Greyhound designs was published by McFarland in 2006.
References
- "Arrasmith, William Strudwick (1898-1965) Papers, 1931–2000". Filson Historical Society. Retrieved 13 February 2018.
- "Asset Detail Scottish Rite Temple". npgallery.nps.gov. Retrieved 10 April 2018.
- Cleveland's Greyhound station began as 'the greatest bus terminal in the world'. Alison Grant, cleveland.com, 22 April 2015. Retrieved 14 February 2018.
- Cleveland, Ohio's, Greyhound bus station is a prime example of the architectural style employed in several Greyhound stations by architect W.S. Arrasmith. Library of Congress. Retrieved 14 February 2018.
- Greyhound Bus Station. National Register of Historic Places. Retrieved 14 February 2018.
- McKinney, Helen (April 2008). "Kentucky State Reformatory exhibit explores prison life". www.roundaboutmadison.com. Retrieved 29 June 2018.
- "Ohio Greyhound Bus Stations | RoadsideArchitecture.com". www.roadarch.com. Retrieved 10 April 2018.
- "Ohio Greyhound Bus Stations | RoadsideArchitecture.com". www.roadarch.com. Retrieved 10 April 2018.
- "New York Greyhound Bus Stations | RoadsideArchitecture.com". www.roadarch.com. Retrieved 10 April 2018.
- Nancy, Theiss (22 December 2015). "Ky. State Reformatory was model of social reform". The Courier-Journal. Retrieved 29 June 2018.
The building itself was designed by a famous architect William Strudwick Arrasmith (1898-1965)
- Wrenick, Frank E. (2007). The Streamline Era Greyhound Terminals: The Architecture of W.S. Arrasmith. McFarland. p. 173. ISBN 9780786425501. Retrieved 29 June 2018.
- "Biographical Sketch of William Strudwick" in John E. Kleber (Ed.) (2003) The Encyclopedia of Louisville. University Press of Kentucky. p. 49.
Further reading
- Wrenick, Frank E. (2006) The Streamline Era Greyhound Terminals: The Architecture of W.S. Arrasmith. McFarland. ISBN 978-0786425501
External links
| Wikimedia Commons has media related to William Strudwick Arrasmith. |