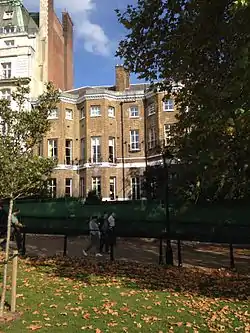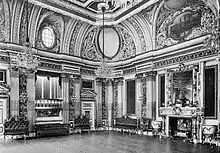Wimbourne House
Wimbourne House (also known as Wimborne House or the William Kent House) is a historic townhouse at 22 Arlington Street in St James's, a district of the City of Westminster in central London, England. Designed in the Palladian style by William Kent, it was built between 1743 and 1754, being completed after the architect's death. It is a Grade II* listed building, and the west front overlooks Green Park. The building now houses special event rooms for the adjacent Ritz Hotel.[1]

History
Henry Pelham, Prime Minister between 1743 and 1754, hired William Kent to design the house located at 22 Arlington Street in two phases. The original construction began simultaneously with his elevation as prime minister[2] and continued even after the 1748 death of the architect Kent.[3] When Kent died, the work was completed by Stephen Wright.[4] In the 18th century, Arlington Street was not only fashionable but was known as the 'ministerial street'.[5] Pelham's neighbours included Robert Walpole at No. 5, Lord Tyrconnel, the Duchess of Norfolk and his enemy Lord Carteret, later Earl Granville. The decoration and construction of the house was completed in early 1754, but Pelham died suddenly on 6[6] March 1754.[7]
The house was then occupied by Granville Leveson-Gower, 2nd Earl Gower, who would later become Marquess of Stafford. Leveson-Gower resided at 22 Arlington while the house he was having built by architect Sir William Chambers was being completed, and he was followed by another Prime Minister, Augustus FitzRoy, 3rd Duke of Grafton.[6] In 1774, Henry Pelham-Clinton, Earl of Lincoln, took possession of his family's home and began renovations, which continued until his death in 1778.[8]
The first owner of the house known in the 19th century was John Jeffreys Pratt, Marquess Camden. In the year of his death, 1840, Marquess Camden sold the house to Major Henry Somerset, 7th Duke of Beaufort, who had served in the Peninsular War as an aide-de-camp to the Duke of Wellington.[9]
When the Duke of Beaufort bought the house, he renamed the house after his title, and during his residency, it was known as "Beaufort House." He hired architect Owen Jones, who had studied the Alhambra, to embellish the interiors and expended enormous sums refurbishing the interior of the house. Beaufort sold the house a year before he died to William Hamilton, 11th Duke of Hamilton.[9]
The 11th Duke of Hamilton purchased the house in 1852 and promptly renamed the structure "Hamilton House". He purchased the house for £60,000 and lavished more money on the house for approximately a decade, including installing iron firebacks with his coronet and motto. Upon his death, the house passed to his widow, who sold it via auction in 1867 to Sir Ivor Bertie Guest, who was engaged to Lady Cornelia Spencer-Churchill, daughter of the 7th Duke of Marlborough. In 1880, the title of Baron Wimborne was conveyed to Guest, who renamed the house as had been customary, to coincide with his title.[9]

As with previous owners, Guest undertook numerous renovations. For example, one of his main additions was the ballroom: passing from the entry hall to the winter garden, the ballroom was resplendent in elaborately carved and gilded mouldings.[9] The Ritz Hotel had originally inquired about acquiring the house in 1898, only to be rebuffed by Lord Wimbourne, who replied that he was thinking of enlarging his garden, asking "how much do you want for the Ritz?".[10]
Wimbourne House had been greatly expanded during the 18th and 19th centuries, but most of these additions were removed in the 1970s,[10][4] and an effort to restore the "Kentian character" of the building was made.[2]
In 2000, the architectural firm of Ettwein Bridges Architects was hired to create rooms as function suites for the adjacent Mewès & Davis’s Louis XVI style Ritz Hotel. After extensive study to try to preserve the elements and special characters of both of the heritage sites, an area was identified to connect the two buildings, which was filled with the inner-working machinery of the hotel. The new function suites and machinery plant had to be built and equipped while both the hotel and casino were still operating. Much of the machinery was relocated to the roof, and a new steel structure had to be inserted around existing structures to keep vibrations from the equipment to a minimum.[2]
The decoration was entrusted to the Interior Architect of Paris, Philippe Belloir. It was fate which drew him to the Ritz hôtel and William Kent House. His talent, which adorns The Ritz, Paris, spoke for itself and attracted The proprietor’s interests. Their star crossed encounter by recommendation, and a mutual fervent appreciation for fine Interior décor . Thus, Philippe Belloir was destined to mark the Georgian treasure of The Ritz London. A challenge he took up with wonder and enthusiasm, he specially chose the Workshops and selected fabrics, furniture, lighting and various objects, in harmony with the various themes of The Ritz and William Kent House, acquired during his numerous renovations and restorations. In particular, he brought original touches to our historical treasure; namely the air conditioning units he designed, with their technology hidden in inside the chests of drawers and he also proposed and implemented a fish scale decoration between the different "Wedgwood" painted cartridges and he also proposed and implemented the painted faux wood panelling.
One of the manufacturing secrets he was willing to divulge was explained by an overriding rule that he always creates a harmonious atmosphere and presentation by drawing inspiration from the ceiling so that the room's décor presents a theme that fits with its history and contemporary purpose. His greatest challenge in the restoration of the Ritz and William Kent House was not in the details, but in coordinating, or rather, as he believes, orchestrating the overall design so that the rooms would complement each other and the characteristic interior of the London Ritz, despite the many themes of the estate.
Un inventaire et une description pris après la mort de Pelham ont servi de guide pour la restauration. Les peintures en grisaille que Kent avait façonnées pour le plafond de la Grande Salle, et d'autres, ont été restaurées et dorées. Certaines des tentatives de remodelage ultérieures ont été préservées, comme les motifs en écailles de poisson d'Owen Jones. Cent ans après que Ritz ait essayé à l'origine d'obtenir la maison, elle est devenue officiellement une partie de l'hôtel Ritz. [2]
An inventory and description taken after Pelham's death served as a guide for the restoration. The grisaille paintings that Kent had fashioned for the Great Room ceiling, and others, have been restored and regilded. Some of the later remodeling attempts have been preserved, like Owen Jones’s fish-scale motifs. One hundred years after Ritz originally tried to obtain the house, it officially became part of the Ritz Hotel.[2]
References
- The William Kent House at The Ritz
- "About this project". Architecture. London, England: The Royal Institute of British Architects. Retrieved 30 June 2015.
- "William Kent". Oxford Dictionary of National Biography. England: Oxford University Press. Retrieved 30 June 2015.
- Historic England. "Location Wimbourne House, 22, Arlington Street SW1 (1066498)". National Heritage List for England. Retrieved 30 June 2015.
- "From my earliest memory Arlington Street has been the ministerial street." Horace Walpole to George Montagu, December 1, 1768 (Letters, vol. v, p. 136).
- "An Italian Ebonised and Parcel-Gilt Walnut Cassone". Christie's. London: Christie’s. 11 May 2005. Retrieved 1 July 2015.
- "British Prime Ministers". Oxford people>>British Prime Ministers. London, England: University of Oxford. Retrieved 30 June 2015.
- Sassoon, Adrian (1991). Vincennes and Sèvres porcelain : catalogue of the collections. Malibu, Calif.: J. Paul Getty Museum. p. 90. ISBN 978-0-892-36173-1. Retrieved 1 July 2015.
- Chancellor, E. Beresford (1908). The Private Palaces of London Past and Present. London: Kegan Paul, Trench, Trübner & Co Ltd. pp. 366–367. Retrieved 30 June 2015.
- Stourton 2012, pp. 54
Bibliography
- Stourton, James (2012). Great Houses of London (Hardback)
|format=requires|url=(help). London: Frances Lincoln. ISBN 978-0-7112-3366-9.
External links
| Wikimedia Commons has media related to Wimbourne House. |