Abel C. Martin
Abel C. Martin (1831-1879), often referred to as A. C. Martin, was an American architect who worked in Boston, Massachusetts during the nineteenth century.
Abel Camp Martin | |
|---|---|
| Born | October 26, 1831[1] |
| Died | October 29, 1879[1] |
| Nationality | United States |
| Occupation | Architect |
| Practice | Martin & Thayer; A. C. Martin |

Early life and career
Abel C. Martin was born October 26, 1831 in Stowe, Vermont to Christopher W. and Laura (Camp) Martin. In early life, at the insistence of his father, he learned a trade, but finding the work not to his liking, and chose to study engineering instead.[2] In 1854 he enrolled in the Lawrence Scientific School of Harvard University, graduating in 1856 with the degree of B. S. He then entered the office of Arthur Gilman, a successful Boston architect who was then engaged on the designing of the Back Bay. His engagement on this project left little time for the instruction of the young men in his office, so Martin had to learn quickly. In 1859,[3] he left Gilman to begin his own practice.
He worked alone until 1865, when he formed a partnership with another young architect, Samuel J. F. Thayer. This partnership continued until 1869, though Martin spent much of the year 1867-1868 traveling abroad in Europe.[2] In 1869 both Martin and Thayer returned to private practice.
Martin was, in 1867, one of the founding members of the Boston Society of Architects, and was its first secretary.[4] Martin led the BSA's efforts to regulate building construction in Boston, and in 1870 some of these were passed. In the aftermath of the Great Boston Fire of 1872, Martin was among those questioned as part of an official inquiry by the City of Boston. The reasons he gave for the fire's swift spread were that the practice of supporting wooden floor beams in masonry wall cavities allowed the wood to catch fire as the walls became superheated, and that elaborate wooden mansard roofs presented an easy way for the fire to spread extremely quickly.[3] Furthermore, Martin argued that the unwillingness of the building public to follow building regulations contributed to the spread.[3]
Martin was highly interested in the ventilation of buildings, and wrote extensively on the subject. This led to him being commissioned, in 1872, to design the Brighton Abattoir, the first regulated slaughterhouse in the United States.[2] He also devised a new system of ventilation used in his Park Theatre, opened in 1879,[5] though his death meant he could not apply this system elsewhere.
Martin would continue his practice until his death in 1879. He died on October 29, 1879, several days after being run over by a frightened horse. At the time of his death, he was forty-eight years old.[2]
Personal life
In 1864 Martin married Clara Barnes of Portland, Maine, the daughter of Phinehas Barnes.[6] They had only one child, a daughter born in 1865, who died at the age of two.[1]
Clara Martin was a proponent of women's education, and from the 1870s until her death in 1886 she was principal of the Otis Place School, a girl's preparatory school.
He was buried in Evergreen Cemetery in Portland, where much of his wife's family were also buried.[1]
Legacy
Like Gilman, Martin took on students who aimed to practice architecture. Of these, the most prominent would be Henry F. Starbuck, who was in his office from 1867 to 1872.[7] Additionally, in 1874 Robert Gould Shaw (a cousin of the Civil War officer of the same name) was in his office, though he soon left to join his brother's architectural practice, G. R. & R. G. Shaw.[8]
Martin's First Church in Cambridge is one of his largest surviving works, and has been cited for its quality by writers such as Henry-Russell Hitchcock in his study of H. H. Richardson and his influences,[9] and by Keith N. Morgan in his survey of the architecture of metropolitan Boston.[10]
Architectural works
| Year | Project | Address | City | State | Notes | Image | Reference |
|---|---|---|---|---|---|---|---|
| 1860 | Houses for Peleg W. Chandler and others | 149-159 Beacon St | Boston | Massachusetts | A contributing property to the Back Bay Historic District, listed on the National Register of Historic Places in 1973. | [11] | |
| 1860 | House for John L. Gardner Sr. | 303 Berkeley St | Boston | Massachusetts | A contributing property to the Back Bay Historic District, listed on the National Register of Historic Places in 1973. | [12] | |
| 1860 | House for Barnabas T. Loring | 150 Beacon St | Boston | Massachusetts | Demolished in 1904. | [13] | |
| 1865 | Centenary Methodist Church[lower-alpha 1] | 170 Commercial St | Provincetown | Massachusetts | Burned in 1908. | [14] | |
| 1865 | Clarendon Hotel[lower-alpha 1] | 523 Tremont St | Boston | Massachusetts | Demolished. | [15] | |
| 1866 | Centenary United Church[lower-alpha 1] | 479 Rue Dufferin | Stanstead | Quebec | 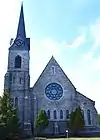 | [16] | |
| 1866 | Wesleyan Methodist Church of Wilbraham[lower-alpha 1] | Main St and Mountain Rd | Wilbraham | Massachusetts | Now used by the Wilbraham & Monson Academy. | 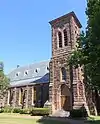 | [17] |
| 1867 | First Baptist Church of Webster[lower-alpha 1] | 39 E Main St | Webster | Massachusetts | [18] | ||
| 1867 | Forster School[lower-alpha 1] | Sycamore St | Somerville | Massachusetts | Demolished. |  | [19] |
| 1867 | South Baptist Church[lower-alpha 1] | 423 W Broadway | South Boston, Boston | Massachusetts | Demolished. | [20] | |
| 1867 | Trinity Methodist Church (former)[lower-alpha 1] | 60 Green St | Charlestown, Boston | Massachusetts | Extant but heavily altered. | [21] | |
| 1868 | Bowditch School[lower-alpha 1] | 35 Flint St | Salem | Massachusetts | [22] | ||
| 1868 | Clarendon Street Baptist Church[lower-alpha 1] | 2 Clarendon St | Boston | Massachusetts | Extant but heavily altered. | 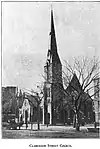 | [23] |
| 1868 | Trinity Methodist Church[lower-alpha 1] | Bridge St | Springfield | Massachusetts | Demolished in 1922. | _(14598076769).jpg.webp) | [24][25] |
| 1869 | Trinity Methodist Church | 250 Cambridge St | Cambridge | Massachusetts | Demolished. | [26] | |
| 1870 | First Church in Cambridge, Congregational | 11 Garden St | Cambridge | Massachusetts |  | [27] | |
| 1871 | Houses for Samuel Eliot | 156-160 Mount Vernon St | Boston | Massachusetts | A contributing property to the Beacon Hill Historic District, listed on the National Register of Historic Places in 1966. | [28] | |
| 1872 | Brighton Abattoir | Market St | Brighton, Boston | Massachusetts | Destroyed by fire in 1910.[29] | _(14766795824).jpg.webp) | [30] |
| 1872 | Houses for Abel C. Martin | 3-4 Otis Pl | Boston | Massachusetts | Abel C. and Clara Martin lived at 4 Otis Place. A contributing property to the Beacon Hill Historic District, listed on the National Register of Historic Places in 1966. | [31] | |
| 1872 | House for George B. Upton Jr. | 19 Marlborough St | Boston | Massachusetts | A contributing property to the Back Bay Historic District, listed on the National Register of Historic Places in 1973. | [32] | |
| 1872 | Remodeling of Massachusetts Hall, Bowdoin College | 255 Maine St | Brunswick | Maine | Martin gutted the building's upper two floors to make way for the Cleaveland Cabinet, a museum of natural history dedicated to Parker Cleaveland. This was funded by Cleaveland's son-in-law Peleg W. Chandler, an existing client of Martin's. The work was reversed in 1937 and the building was listed on the National Register of Historic Places in 1971. | 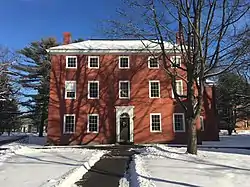 | [33] |
| 1872 | Otis Place School | 5 Otis Pl | Boston | Massachusetts | This was the home of Clara Martin's school for girls. A contributing property to the Beacon Hill Historic District, listed on the National Register of Historic Places in 1966. | [1] | |
| 1873 | Chauncy Hall School (former) | 585 Boylston St | Boston | Massachusetts | Demolished. | 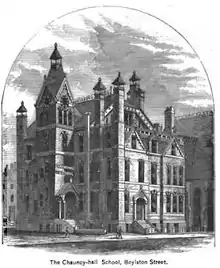 | [1] |
| 1873 | Engine House No. 29 | 20 Chestnut Hill Ave | Brighton, Boston | Massachusetts | Altered. | [34] | |
| 1874 | First Reformed Presbyterian Church | 131 Arlington St | Boston | Massachusetts | Demolished. | [35] | |
| 1874 | Houses for Samuel Eliot | 6-7-8 Otis Pl | Boston | Massachusetts | A contributing property to the Beacon Hill Historic District, listed on the National Register of Historic Places in 1966. | [36] | |
| 1875 | Mercantile building | 85 Purchase St | Boston | Massachusetts | Demolished. | [37] | |
| 1877 | Mercantile building for Henry Guild | 67 Batterymarch St | Boston | Massachusetts | [38] | ||
| 1877 | Remodeling of St. John Episcopal Church | 27 Devens St | Charlestown, Boston | Massachusetts | Originally designed by Richard Bond in 1841. | .jpg.webp) | [39] |
| 1878 | Mercantile building for Henry G. Dorr | 281 Franklin St | Boston | Massachusetts | [40] | ||
| 1879 | House for George D. Noyes | 287 Walnut St | Brookline | Massachusetts | [41] | ||
| 1879 | Park Theatre | 617 Washington St | Boston | Massachusetts | Later remodeled by Clarence H. Blackall as a movie theatre. Demolished in 1990. | 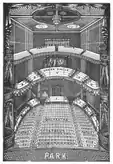 | [2] |
Notes
- Designed by the partnership of Martin & Thayer.
References
- "Abel C. Martin", https://www.findagrave.com, Find A Grave, October 11 2020.
- "The Death of Mr. A. C. Martin," American Architect and Building News 6, no. 202 (November 8 1879): 145.
- Report of the Commissioners Appointed to Investigate the Cause and Management of the Great Fire in Boston (Boston: Rockwell & Churchill, 1873)
- "Local Matters," Boston Daily Advertiser, July 13 1867, 1.
- "The Death of Mr. Abel C. Martin," Boston Daily Advertiser, October 30 1879, 4.
- "Married," Boston Daily Advertiser, September 28 1864, 2.
- A. T. Andreas, "Henry F. Starbuck," History of Chicago, vol. 3 (Chicago: A. T. Andreas Company, 1886): 72.
- "Robert Gould Shaw", backbayhouses.org, Back Bay Houses, n.d.
- Henry-Russell Hitchcock, The Architecture of H. H. Richardson and His Times (Cambridge, MA: MIT Press, 1966): 111-113.
- Keith N. Morgan, Buildings of Massachusetts: Metropolitan Boston (Charlottesville, VA: University of Virginia Press, 2009): 341-342.
- "149 Beacon", backbayhouses.org, Back Bay Houses, n.d.
- "303 Berkeley", backbayhouses.org, Back Bay Houses, n.d.
- "150 Beacon", backbayhouses.org, Back Bay Houses, n.d.
- David W. Dunlap, "170 Commercial Street", buildingprovincetown2020.org, Building Provincetown 2020, September 29 2020.
- "Local Matters," Boston Daily Advertiser, November 18 1865, 1.
- Robert G. Hill, "Martin & Thayer", dictionaryofarchitectsincanada.org, Biographical Dictionary of Architects in Canada, n.d.
- "Local Matters," Boston Daily Advertiser, November 18 1865, 1.
- "WEB.178", mhc-macris.net, Massachusetts Historical Commission, n.d.
- Reports of the Selectmen, Treasurer, Collector of Taxes, and School Committee of the Town of Somerville, for the Year Ending March 1, 1868 (Boston: W. F. Brown & Company, 1868)
- "New Church Edifice at South Boston," Boston Daily Advertiser, August 1 1867, 1.
- "Charlestown," Boston Daily Advertiser, March 19 1867, 1.
- "SAL.640", mhc-macris.net, Massachusetts Historical Commission, n.d.
- "The New Rowe Street Church," Boston Daily Advertiser, November 2 1868, 1.
- "Massachusetts," Boston Daily Advertiser, June 19 1868, 2.
- Springfield City Directory and Business Advertiser for 1870-71 (Springfield, MA: Samuel Bowles & Company, 1870)
- Cambridge Historical Commission, Survey of Architectural History in Cambridge: East Cambridge (Cambridge, MA: Cambridge Historical Commission, 1989)
- Douglass Shand-Tucci, Built in Boston: City and Suburb, 1800-2000 (Amherst, MA: University of Massachusetts Press, 2000)
- "BOS.15846", mhc-macris.net, Massachusetts Historical Commission, n.d.
- "Cattle Burn at Brighton," Boston Daily Globe, February 9 1910, 1.
- Fifth Annual Report of the State Board of Health of Massachusetts, January, 1874 (Boston: Wright & Potter, 1874)
- Bainbridge Bunting, Houses of Boston's Back Bay: An Architectural History, 1840-1917 (Cambridge, MA: Harvard University Press, 1967)
- "19 Marlborough", backbayhouses.org, Back Bay Houses, n.d.
- Bryant F. Tolles Jr., Architecture & Academe: College Buildings in New England Before 1860 (Lebanon, NH: University Press of New England, 2011)
- William Marchione, Allston-Brighton (Charleston, SC: Arcadia Publishing, 1996): 54.
- "Dedication of the New Church Edifice of the First Reformed Presbyterian Society," Boston Daily Advertiser, September 11 1874, 4.
- "BOS.15851", mhc-macris.net, Massachusetts Historical Commission, n.d.
- "BOS.1966", mhc-macris.net, Massachusetts Historical Commission, n.d.
- "BOS.1733", mhc-macris.net, Massachusetts Historical Commission, n.d.
- James F. Hunnewell, A Century of Town Life: A History of Charlestown, Massachusetts, 1787-1887 (Boston: Little, Brown & Company, 1888)
- "BOS.1748", mhc-macris.net, Massachusetts Historical Commission, n.d.
- Dennis de Witt, Roger Reed and Greer Hardwick, "The Pill Hill Local Historic District: The Story of a Neighborhood," Brookline Preservation Commission, Summer 2009.