Bruce McCarty
Bruce McCarty, FAIA (December 28, 1920 – January 5, 2013) was an American architect, founder and senior designer (retired 2010) at McCarty Holsaple McCarty Architects of Knoxville, Tennessee. During a career that has spanned more than a half-century, he designed some of the city's iconic landmarks, and was the city's most dedicated champion of Modern architecture.[2] Buildings designed or co-designed by McCarty include the Lawson McGhee Library, Knoxville City County Building, University of Tennessee Humanities Complex, Clarence Brown Theatre, and University of Tennessee Art and Architecture Building.[3] McCarty was also the Master Architect for the 1982 World's Fair.[2]
Bruce McCarty | |
|---|---|
| Born | December 28, 1920 South Bend, Indiana, United States |
| Died | January 5, 2013 (aged 92)[1] |
| Alma mater | Princeton University and the University of Michigan[2] |
| Occupation | Architect |
| Style | Modern |
| Spouse(s) | Elizabeth Hayes McCarty[2] |
| Children | Bruce Hayes McCarty, Douglas Hayes McCarty, and Sarah Elizabeth McCarty |
Biography
Early life
McCarty was born in South Bend, Indiana, the third of four sons to Earl H. and Hazel B. McCarty.[4] Bruce McCarty was raised in Kenosha and Lake Geneva, Wisconsin. Earl McCarty was president of the Nash Motor Company during the 1930s.
McCarty attended Princeton University in the early 1940s, where he studied sculpture under noted sculptor and boxer, Joe Brown.[2] Following the outbreak of World War II, he left Princeton and joined the US Army Air Force. He first arrived in Knoxville for military training in 1943, and was later stationed in California as a P-38 pilot. On April 5, 1945 McCarty married Julia Elizabeth Hayes of Knoxville in Santa Rosa, California. They have three children; Bruce Hayes McCarty, Sarah Elizabeth McCarty, and Douglas Hayes McCarty.
Career
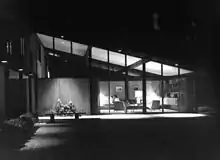
Following the war, McCarty worked as a draftsman at the Knoxville architectural firm, Barber & McMurry.[2][5] He earned a BA from Princeton upon returning from the war in 1946. From 1947 to 1949, McCarty attended the University of Michigan and earned a Bachelor of Architecture Degree. During this period, he became enamoured with Modern architecture, especially the work of Frank Lloyd Wright. He, Elizabeth, and son Hayes spent several weeks during 1948 driving around Michigan and Wisconsin, seeking out houses designed by Wright.[2][6] He also attended Wright's lectures, and visited Wright's home, Taliesin.[2] His other influences included Edward Durrell Stone, I.M. Pei, and Louis Kahn.[2]
Following graduation, McCarty returned to Knoxville to work as a designer and draftsman for the firm Rutherford and Painter (later Painter and Weeks).[5] McCarty became a partner in the firm in the mid-1950s. In 1953, McCarty designed a concrete house, sponsored by Southern Cast Stone and published in several national magazines. This led to several new clients involved in post-war medium priced housing, including the National Broadcasting Company, the Hotpoint Company, Union Carbide, Knox Homes, and the Zeckendorf Corporation. During the 1950s and 60s, the firm also designed a number of custom houses, in addition to commercial and public projects such as the Knoxville Civic Auditorium and Coliseum (in joint venture with Morton/Sweetser) and the Humanities Social Sciences Complex at the University of Tennessee.
In 1965, McCarty and Robert Holsaple formed Bruce McCarty and Associates. In the following five years, the firm designed the Mountain View Garages, Broadway Baptist and Westminster Churches, Virgin Islands St. Croix Condominiums, the University of Tennessee Clarence Brown Theatre, and the University of Tennessee Administration Building.
In 1970, McCarty and Associates merged with another Knoxville architectural firm to form McCarty Bullock Church and Holsaple. Partner Robert Church died in 1972 while serving as acting dean of the University of Tennessee School of Architecture, and the firm thus became McCarty Bullock Holsaple (MBH). MBH designed notable buildings such as the Knoxville City-County Building (a joint venture with Lindsay & Maples), and the UT Art and Architecture Building (co-designed by Bruce and Doug McCarty), the latter design chosen in a statewide competition over 53 other submissions.
McCarty was chosen to be the Master Architect for the 1982 World's Fair, and his firm was not only responsible for the projects's overall design, but also designed many of the buildings, including the Tennessee Amphitheater, Holiday Inn, 1982 Convention Center, and the adjacent office building.[2] Following partner Glenn Bullock's resignation in 1983, Bruce's son, Doug, who had been working with the firm since the mid-1970s, became president, and the firm changed its name to McCarty Holsaple McCarty. Under Doug's leadership, the firm's work over the subsequent two decades included UT's Hodges Library and law school, the 14-story Bank of America Building, the Ijams Nature Center visitor center, and the Knoxville Convention Center.[3] The firm also oversaw planning for Knoxville's waterfront, and designed expansions for Neyland Stadium and McGhee Tyson Airport. McCarty Holsaple McCarty provided the renovation plans for the Tennessee Theatre, completed in 2006.[2]
Legacy and recognition
In 1965, McCarty helped establish the University of Tennessee's College of Architecture. The school has since named the auditorium in its Art and Architecture Building for the McCarty family.[7] McCarty was also instrumental in the establishment of the East Tennessee Community Design Center, which advises communities in the region on appearance and functionality.[2]
Honors
- 1959 Certificate of Award for Outstanding Civic Activities from Gulf State AIA
- 1964–68 Member of Chamber of Commerce Board (Knoxville TN)
- 1964–74 Trustee of Dulin Art Gallery (Knoxville TN)
- 1965–70 Board of Metropolitan Planning Commission (Knoxville TN)
- 1969 Fellowship in AIA at Convention in Chicago
- 1970 President of East Tennessee Chapter AIA
- 1970–90 Who's Who in the United States
- 1970 Proposes formation of the Community Design Center
- 1975 Receives Mayor's Award for Outstanding Support of the Arts
- 1975 Firm wins statewide competition for the design of the Art & Architecture Building at the University of Tennessee. Bruce & Doug McCarty; Co-designers
- 1982 McCarty Bullock Holsaple receives Mayor's Award for 1982 World's Fair
- 1982 President of Tennessee Society of Architects
- 1996 Gold Medal from East Tennessee Chapter AIA
- 2000 Volunteer of the Year Award from the University of Tennessee
- 2004 Exhibition of the Architecture of Bruce McCarty at the University of Tennessee Ewing Gallery
- 2011 Silver Medal from the University of Tennessee Faculty and Tau Sigma Delta of the College of Architecture and Design
Major works
![]() Designed by Painter, Weeks, and McCarty
Designed by Painter, Weeks, and McCarty
![]() Designed by Bruce McCarty & Associates (1965–1970)
Designed by Bruce McCarty & Associates (1965–1970)
![]() Designed by McCarty Bullock Church Holsaple (1970–1972) or McCarty Bullock Holsaple (1972–1984)
Designed by McCarty Bullock Church Holsaple (1970–1972) or McCarty Bullock Holsaple (1972–1984)
![]() Designed by McCarty Holsaple McCarty (1984–present)
Designed by McCarty Holsaple McCarty (1984–present)
| Name | Location | Completed | Status | Other information | Image | Reference |
|---|---|---|---|---|---|---|
| Tom and Betty Kesterson Residence | Knoxville, Tennessee | 1951 | Standing | |||
| Bruce and Elizabeth McCarty Residence (Cherokee Blvd.) | Knoxville, Tennessee | 1952 | Altered | [2] | ||
| Mrs. E. H. McCarty Residence | Pittman Center, Tennessee | 1952 | Standing | |||
| Concrete House (Stockton Dr.) | Knoxville, Tennessee | 1953 | Standing | Modern house in West Hills | [2] | |
| Harkness House | Knoxville, Tennessee | 1953 | Standing | Modern house in West Hills | ||
| Bon Air | Gatlinburg, Tennessee | 1954 | Altered | [2] | ||
| Hotpoint Living-Conditioned House (West Hills Rd.) | Knoxville, Tennessee | 1954 | Altered | Designed as a demonstration home for a Living for Young Homemakers promotional campaign; listed on the National Register of Historic Places in 2010 | 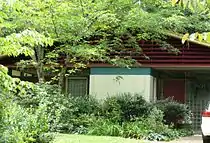 | [8] |
| NBC House (Royalview Rd) | Knoxville, Tennessee | 1957 | Standing | Modern house in Cumberland Estates. Slated to be featured on NBC's "The House That Home Built," but never aired | [2] | |
| George Bridges Residence (Lakemore Hills) | Knoxville, Tennessee | 1958 | Standing | |||
| Tennessee Valley Branch Bank | Knoxville, Tennessee | 1958 | Altered | |||
| Bruce and Elizabeth McCarty Residence (Lyons View Pk.) | Knoxville, Tennessee | 1958 | Standing | [2] | ||
| NAHB Research House (Crestfield Rd) | Knoxville, Tennessee | 1959 | Standing | Modern house in Cumberland Estates | ||
| Steve Wing Residence (Lakemore Hills) | Knoxville, Tennessee | 1959 | Altered | |||
| Ralph Brooks Residence | Knoxville, Tennessee | 1962 | Altered | |||
| Arnold Kramer Residence (Lakemore Hills) | Knoxville, Tennessee | 1963 | Standing | |||
| Mrs. E. H. McCarty Residence | Winter Park, Florida | 1963 | Standing | |||
| Charles Davis Residence (Holston Hills) | Knoxville, Tennessee | 1960 | Standing | [2] | ||
| Wilson Residence (West Hills) | Knoxville, Tennessee | 1964 | Altered | |||
| Pedestrian Bridge (University of Tennessee) | Knoxville, Tennessee | 1966 | Standing | [2] | ||
| Westminster Presbyterian Church (Northshore Dr.) | Knoxville, Tennessee | 1966 | Standing |  | [9] | |
| Harry Brooks Residence (Brookhaven Farms) | Knoxville, Tennessee | 1967 | Standing | |||
| James White Civic Coliseum | Knoxville, Tennessee | 1967 | Standing |  | [2] | |
| Humanities Building (University of Tennessee) | Knoxville, Tennessee | 1969 | Standing | [3] | ||
| Clarence Brown Theatre (University of Tennessee) | Knoxville, Tennessee | 1970 | Standing | [3] | ||
| Lawson McGhee Library | Knoxville, Tennessee | 1970 | Standing |  | [3] | |
| Reef Condominiums | St. Croix, U.S. Virgin Islands | 1968 | Standing | [3] | ||
| Veterinary Hospital (University of Tennessee) | Knoxville, Tennessee | 1976 | Standing | [3] | ||
| TVA Towers | Knoxville, Tennessee | 1978 | Standing |  | [3] | |
| City-County Building | Knoxville, Tennessee | 1979 | Standing | 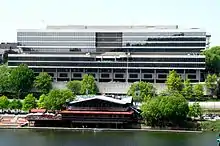 | [3] | |
| Art and Architecture Building (University of Tennessee) | Knoxville, Tennessee | 1981 | Standing |  | [3] | |
| 1982 World's Fair Master Plan | Knoxville, Tennessee | 1982 | Altered | McCarty's firm also designed the Tennessee Amphitheater | [3] | |
| Hodges Library (University of Tennessee) | Knoxville, Tennessee | 1987 | Standing | With Lindsay & Maples Architects and Cooper & Perry Architects[10] | 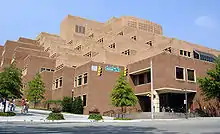 | [2] |
| Bank of America Building | Knoxville, Tennessee | 1990 | Standing |  | [3] | |
| Ijams Nature Center | Knoxville, Tennessee | 1991 | Standing |  | [2] | |
| McGhee Tyson Airport (expansion) | Blount County, Tennessee | 1998 | Standing | With HNTB Architects | [3] | |
| Knoxville Convention Center | Knoxville, Tennessee | 2002 | Standing | With Thompson, Ventulett, Stainback & Associates Architects | 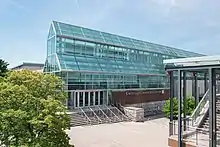 | [3] |
| Tennessee Theatre (renovation) | Knoxville, Tennessee | 2006 | Standing | Theatre constructed in 1928; with Westlake Reed Leskosky Architects | [3] |
See also
References
- Notes
- "Noted Architect Bruce McCarty Dies," Knoxville News Sentinel, 7 January 2013. Retrieved: 7 January 2013.
- Jack Neely, Knoxville Modernism and Architect Bruce McCarty Archived March 24, 2012, at the Wayback Machine, 17 March 2010. Retrieved: 1 June 2011.
- MHM History Archived September 20, 2011, at the Wayback Machine. Retrieved: 1 June 2011.
- (1)Lederberg J, Gotschlich EC (2005) A Path to Discovery: The Career of Maclyn McCarty. PLoS Biol 3(10): e341 doi:10.1371/journal.pbio.0030341
- "Selected Projects: The Architecture of Bruce McCarty"; Catalogue of the 2004 exhibition at the Ewing Gallery–The University of Tennessee (copyright 2004 Ewing Gallery, All rights reserved)
- Doug Mason, "Downtown Church Draws Praise for Modern Gothic Design." Knoxville News Sentinel, 21 August 2005.
- Jerry Dean, "UT Salutes Architect, Family, Firm," Knoxville News Sentinel, 16 September 1998.
- Annette Anderson and Claudette Stager, National Register of Historic Places Nomination Form for Hotpoint Living-Conditioned Home, November 2009.
- A Brief History of Westminster Archived 2012-03-25 at the Wayback Machine. Retrieved: 7 June 2011.
- "The Building". About John C. Hodges Library. The University of Tennessee. Retrieved 25 February 2014.
External links
| Wikimedia Commons has media related to Bruce McCarty. |
- McCarty Holsaple McCarty Architects
- Architectural Excellence: Bruce McCarty's Knoxville Legacy – Knoxville News Sentinel photo gallery
