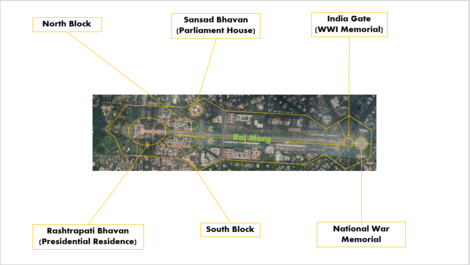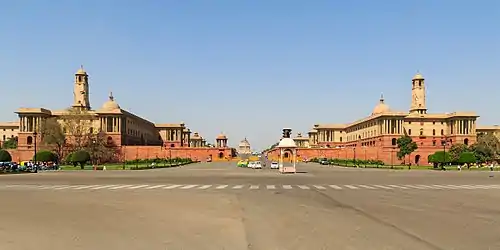Central Vista Redevelopment Project
Central Vista Redevelopment Project refers to the ongoing redevelopment to revamp the Central Vista, India's central administrative area located near Raisina hill, New Delhi. The area houses India's government and parliamentary offices and has been is described as the "power corridor" of the country. The project seeks to improve infrastructure for the Government of India, including retrofitting and refurbishing some heritage buildings to make them functional and safe for future use.[1]
 Map displaying Rajpath leading to India Gate and war memorial from Rashtrapati Bhavan. The path is surrounded by residence and offices of vice-president and prime minister, parliament and Central Secretariat. | |
| Location | Raisina hill, New Delhi, India |
|---|---|
| Proposer | Government of India |
| Status | Under construction |
| Type | Reconstruction and renovation of administrative buildings |
| Cost estimate | ₹20,000 crore (US$2.8 billion) |
| Start date | December 2020 |
| Completion date | 2024 (Planned) |
The area was designed by Edwin Lutyens and Herbert Baker during British colonial rule and was retained by Government of India after independence. Amidst the safety concerns and forthcoming requirements, proposals for new structures began to emerge after independence. Scheduled between 2020 and 2024, the project as of 2020 aims to revamp 3 km long Rajpath between Rashtrapati Bhavan and India Gate, convert North and South Blocks to publicly accessible museums by creating a new common Central Secretariat to house all ministries, a new Parliament building near the present one with increased seating capacity for future expansion, new residence and office for the Vice President and the Prime Minister near the North and South Blocks and convert some of the older structures into museums.[1]
The execution began with ceremonial laying of the foundation stone of the new Parliament building in December 2020.
Background
The Central Vista was first designed by architect Edwin Lutyens and Herbert Baker, when the capital of the British Raj was moved from Calcutta to Delhi. The Parliament building alone took six years to construct, from laying the foundation stone on 12 February 1921, to the inauguration by then Viceroy Lord Irwin on 18 January 1927.[2] After Independence in 1947, it became the seat of the government of the new Republic. The Parliament campus was declared a heritage precinct in the 1962 Master plan of Delhi.[3]
As the needs and duties of the government expanded, so did the usage of the space. However, due to the development in the area being around a century old, and the current growth and development of India, the Central Vista has "failed" to keep up with the needs of the country.[4] In the 1990's studies were carried out and the conclusion reached was the need of redeveloping the area.[5]
The Central Vista Redevelopment Project was launched in 2019.[6] The project includes converting North and South Blocks into public museums, while creating an ensemble of new secretariat buildings to house all ministries, relocating the Vice President and the Prime Minister's offices and residences near the North and South Blocks, and revamping the 3 km long Rajpath between Rashtrapati Bhavan and India Gate.[7] A new Parliament building with increased seating capacity will be built besides the older one as India aims to expand its Parliamentary membership in 2026. The project aims for completion in 2024 before general elections.[8] The construction of the new Parliament building was temporarily put on hold by Supreme Court of India but was released again within few days with some "riders".[9]
Approval and bidding
Approval Process
The criteria for the competition were set by the Council of Architecture, which included no building being taller than India Gate. The project proponent or client had to seek conceptual approval from the Delhi Urban Arts Commission (DUAC). Financial decisions received clearance from the Central Vigilance commission. Monetary allocation was provided from the Finance Ministry. Project assessment studies were done by the New Delhi Municipal Corporation (NDMC). The regulatory master plan is supposed to be done by an elected body like the NDMC, MCD or DDA, but was done by the Central Public Works Department (CPWD).[10]
Competition
In reality, instead of a call to competition there was a Notice Inviting Tender. The difference being that in a competition the winner is awarded a prize, not a contract; in a tender, there is a firm intent and the winner receives the contract. The competition was held in two rounds. In the first round, merit is based on possibilities and innovation. In the second stage, the winner is decided based on their capacity to deliver results. The winner was decided by a jury, the names of jury members was announced before the competition. While the jury can make recommendations, the public can review and be consulted as well.[11]
After seeking No Objection Certificates from the fire service, Airports Authority of India (AAI), Archeological Survey of India (ASI) and nods from Central, CVC and Heritage Conservation Committee, the NDMC submits the project to the DUAC for detailed approval. After such clearance, the construction begins with periodic supervision by the municipal body.[10]
Finalists
There were six finalists of the competition:[12]
- HCP Design, Planning And Management Pvt. Ltd.
- CP Kukreja Architects
- Hafeez Contractor
- Sikka Associates Architects
- Studio Archohm
- INI Design Studio
The competition was won by HCP Design, Planning and Management Pvt. Ltd. There are different components to the overall project, the contractors for each component are to be chosen by individual bidding processes.
Plan for Redevelopment
The project is expected to cost around ₹200 billion (US$2.8 billion) and to be fully completed by 2024.[13]
| New structures | Structures to be repurposed | Structures to be retained as it is | Structures to be demolished |
|---|---|---|---|
|
Parliament building
A new triangular parliament building to be built besides existing structure is the first building to be developed under the project. The new structure will have an area of 64,500 sq ft (5,990 m2) and 4 floors and will hold 150% more seating capacity as India aims to expand its parliament in 2026. The project with an estimated budget of ₹971 crore (US$140 million) started in December 2020 and expecting completion in mid-2022. It will have digital interface systems, will consume significantly less power and serve for following 150 years[14] while the older structure will be retained as an archeological asset of the country and will be modified for more functional spaces for parliament.[15]
Common Central Secretariat
Instead of North and South block which house ministries, a new common set of ten doughnut shaped buildings on four plots as Secretariat will be built on either side of Rajpath. Height of all buildings will be 42 meters and will have 7 floors. Exteriors of all buildings will be similar to surrounding Lutyens buildings and each of 3 will be interconnected by electric carriages in underground ways and buses on overground.
The existing Secretariat houses only 22 ministries with 41,000 employees while the rest 29 with 10,000 employees are located acroos the city of Delhi. The new facility itself will house over 51 ministries.[13]
Modern Central Conference Hall
Vigyan Bhavan will be demolished and new a Central Conference Hall will be built besides National Archives.[13]
New office and residence for Prime Minister and Vice President
The residence and office of PM will be moved behind South block and brought within central vista, in southwest and southeast corners respectively to cut down travel time and traffic restrictions on roads as existing structures are 2.8 km apart. Similarly, residence and office of VP will be moved behind North block.[16]
PM's new residence will be built on a 15 acres plot with 10 buildings with four floors with a maximum height of 12 meters with a building for keeping Special Protection Group. The enclave of Vice President will have an area of 15 acres with 32 five-story buildings with a maximum height of 15 meters.[17]
Reactions
Reception
The reaction from the public has been mixed with some praising the plan, to criticizing the need of the project. The plan has been welcomed for completing some long pending maintenance repairs to the area.
Opposition parties and former civil servants have questioned the need to spend money on the project during a pandemic. Many conservationists and historians have criticized the project for "robbing" Delhi of its heritage and an attempt to "erase" India's colonial history. Others have disputed labeling transformation as an erasure but rather recognition of the sentiment that India can no longer be defined by colonial symbols. Colonial symbols will neither be destroyed nor appropriated but simply remain. The engaged architect Bimal Patel called the project a triumph of "common sense" with a simple and functional design.[18][2][19]
Misconceptions
One misconception is regarding the cost of the construction. The government stated that the entire project costs ₹20,000 crore (US$2.84 billion), and the parliament building alone costs ₹971 crore (US$137.89 million). However, some reports incorrectly referred to the ₹971 crore figure as the cost of the entire project, rather than just the parliament building.[20]
References
- Friese, Kai (23 May 2020). "We are turning over a fortress to the people". India Today. Retrieved 4 February 2021.
- Menon, AG Krishan (8 March 2020). "Modi's Central Vista plan shows Indian urban planners are as complicit in destroying heritage". The Print. Retrieved 11 January 2021.
- "New Parliament with 900 seats to be ready by 2024 polls, will have a triangular shape - YouTube". www.youtube.com. Retrieved 18 December 2020.
- "New Parliament with 900 seats to be ready by 2024 polls, will have a triangular shape - YouTube". www.youtube.com. Retrieved 18 December 2020.
- Citation Needed
- "Central Vista Redevelopment Project". Drishti IAS. 23 April 2020. Retrieved 22 September 2020.
- "'There's nothing we are doing that Lutyens wouldn't have. It's radical, but doesn't rupture with past': Dr Bimal Patel". The Indian Express. 12 January 2020. Retrieved 4 February 2021.
- Dutta, Prabhash K. (8 December 2020). "What is Central Vista project that Supreme Court has halted?". India Today. Retrieved 18 December 2020.
- Rajagopal, Krishnadas (5 January 2021). "Supreme Court approves Central Vista project". The Hindu. Retrieved 5 January 2021.
- "New Delhi to get a new makeover! Here's how the Central Vista redevelopment project being executed; details". The Financial Express. 2 November 2020. Retrieved 18 December 2020.
- "Explained: How Delhi's Central Vista redevelopment project is being executed". The Indian Express. 6 November 2020. Retrieved 18 December 2020.
- "Six final proposals of the Parliament & Central Vista Redevelopment Project". Sthapatya. Retrieved 18 December 2020.
- Gupta, Moushumi Das (1 December 2020). "Doughnut-shaped buildings, underground shuttle — how new Central Secretariat will look like". The Print. Retrieved 8 January 2021.
- Dash, Dipak K (11 December 2020). "New Parliament building will last 150 years, its Houses can seat 150% more MPs". The Times of India. Retrieved 11 December 2020.
- "India set to get a new Parliament. Here's all about it". The Economic Times. 10 December 2020. Retrieved 8 January 2021.
- Dutta, Arnab (16 January 2020). "New PM house, PMO & Parliament before 2024; ministries along central vista". Business Standard. Retrieved 9 January 2021.
- "Central Vista: PM residence to have 10 buildings; sources say no question of dropping proposed PMO". The Times of India. 18 December 2020. Retrieved 9 January 2021.
- Sengupta, Arghya (7 January 2021). "A new Parliament: Supreme Court judgment giving go-ahead to Central Vista revamp is a missed opportunity". The Times of India. Retrieved 11 January 2021.
- Ghosh, Shaunak; Chakraborty, Proma (13 January 2020). "Delhi's Central Vista: Why historians are against redeveloping it". Newslaundry. Retrieved 11 January 2021.
- Rahman, Yusha (11 December 2020). Kothari, Shweta (ed.). "Fact Check: The Cost Of Central Vista Project Is Rs 20,000 Crores, Not Rs 971 Crores". The Logical Indian. Archived from the original on 6 January 2021. Retrieved 6 January 2021.

