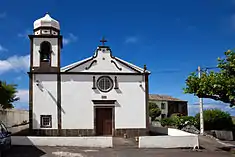Church of Santíssima Trindade (Mosteiro)
The Church of Santíssima Trindade (Portuguese: Igreja Paroquial de Mosteiro/Igreja da Santíssima Trindade) is an 18th-century church located in the civil parish of Mosteiro in the municipality of Lajes das Flores, in the Portuguese island of Flores, in the archipelago of the Azores.
| Church of Santíssima Trindade | |
|---|---|
| Church of the Holy Trinity | |
Igreja da Santíssima Trindade | |
 The front facade of the Revivalist church of Mosteiro | |

| |
| 39°24′47.2″N 31°15′4.8″W | |
| Location | Flores, Western, Azores |
| Country | Portugal |
| Denomination | Roman Catholic |
| Architecture | |
| Style | Revivalist |
| Administration | |
| Diocese | Diocese of Angra |
History
The church dates to 1846, from the inscription over the principal portico.[1] It was the same year that Florentine António de Freitas (an ex-Seminarian born in Fajãzinha, likely from the locality of Mosteiro, which was part of the parish at the time) returned from Macau, where he had made his fortune in the traffic of opium and child slavery.[1] For or "as a sign of his recognition for the safety of all his possessions", for his gratitude to God for saving his fortune, he decided to finance the construction of a new church in Mosteiro, to the invocation of the Holy Trinity.[1]
The first burial in the new church occurred on 8 October 1847.[1]
On 23 October 1850, by royal decree, Queen D. Maria II elevated Mosteiro administratively, forming (along with locality of Caldeira) the new parish Mosteiro, that substituted the former Mosteiros[2] that dominated until this point.[1] It was later supported by the elevation of the religious parish to the status of ecclesiastical parish on 18 November in the same year, by friar D. Estêvão de Jesus Maria, then bishop of Angra.[1]
Between 18 November 1895 and 18 January 1898, the parish was integrated into the municipality of Santa Cruz das Flore, at a time when the municipality of Lajes was extinguished.[1] From 1896 to 195, the old chapel in the parochial church was expanded, under the initiative of Father Caetano Bernardo de Sousa, then the parish priest.[1] The collateral retables were designed and sculpted by Father Guilherme, priest for Mosteiro and Fazenda das Lajes.[1]
Architecture
The church was erected in an area along the southwest of the island, in an isolated urban area inserted into a level area and courtyard. Around the church yard is the Império do Espírito Santo, that dates to 1879.[1][3]
The single-nave church longitudinally extends to the presbytery, which is narrower, and addorsed by lateral bell tower and sacristy, plastered and painted while, while covered in ceiling tile.[1][3] The principal facade with embrasure, pilaster cornerstones, terminates in a central frontispiece delimited by curvilinear forms and surmounted by stone cross.[1][3] In the centre is the rectangular, framed doorway surmounted by frieze and cornices, topped by an inscription and a large circular oculus flanked by stone sculptures in the form of candles.[1][3] The entranceway inscription includes:[1][3]
- DA SANTÍSSIMA TRINDADE FEITA NO ANNO DE 1846
- Of the Holy Trinity built in the year 1846
The tympanum is decorated by two scrolls and stars, also from sculpted stone.[1][3] The belltower with pilasters cornerstones is two registers and separated by cornices, with a rectangular window on the ground floor (lighting the old baptistery) and topped by rounded belfry with three bells.[1][3] The tower is decorated with a bulbous cupola and pinnacles on each corner, while it is accessed from the rear through a door located at the level of the choir, preceded by an exterior staircase, constructed over washrooms.[1][3]
The interior, plastered and painted in white, includes a wood choir, supported by three stone cormels, superseded by narrow staircase leading to the epistle.[1][3] In the sub-choir is a wooden wind protector and opposite the epistole, the old baptistery, over the belfry (now used for storage).[1][3] To the side of the access to the baptistery is a marble inscription:[1][3]
- À MEMÓRIA DE MARIA LUÍSA RODRIGUES JORGE QUE COSTEOU UM GRANDE RESTAURO DESTA IGREJA E LEGOU, NO SEU TESTAMENTO, AVULTADA HERANÇA A ESTA PARÓQUIA. HOMENAGEM DE GRATIDÃO DOS SEUS CONTERRÂNEOS.
- In memory of Maria Luísa Rodrigues Jorge who costed the great restoration of the church and connected, in her testament, great inheritance to this parish. Homage in gratitude of her contemporaries.
There are doors on the lateral walls, which a smaller door leads to the sacristy.[1][3] The triumphal arch is supported by pilasters flanked by two lateral retables on angles, decorated in polychromatic and gilded woods. The ceiling is covered in painted wood forming panels.[1][3]
References
Notes
- Noé, Paula (2010), SIPA (ed.), Igreja Paroquial de Mosteiro/Igreja da Santíssima Trindade (IPA.00029745/PT072003070010) (in Portuguese), Lisbon, Portugal: SIPA – Sistema de Informação para o Património Arquitectónico, retrieved 20 December 2016
- The parish name (plural or singular) derives from the immense stone cliffs and spiers that encircled the communities, and specifically the coastal megaliths, and not to the existence of any religious buildings in the parish.
- IAC/DRC, ed. (5 September 2003), "82.110.21 IGREJA DA SANTÍSSIMA TRINDADE", Inventário do Património Imóvel dos Açores (in Portuguese), Angra do Heroísmo (Azores), Portugal: Instituto Açoriano de Cultura/Direção Regional de Cultura, archived from the original on 24 September 2015, retrieved 3 November 2013
Sources
- Gomes, Francisco António Nunes Pimentel (1997), A ilha das Flores: Da redescoberta à actualidade (Subsídios para a sua História) (in Portuguese), Câmara Municipal de Lajes das Flores
- Câmara Municipal, ed. (1997), Revista Municipal (in Portuguese), Câmara Municipal das Lajes das Flores
- Câmara Municipal, ed. (1998), Revista Municipal (in Portuguese), Câmara Municipal das Lajes das Flores