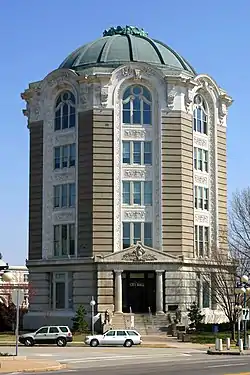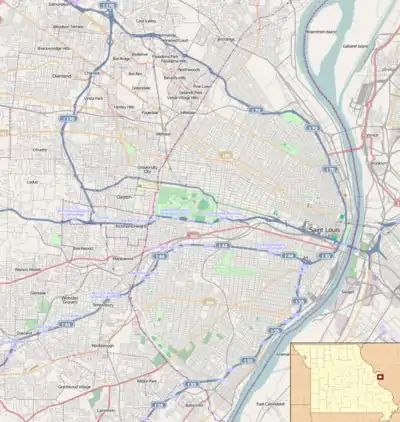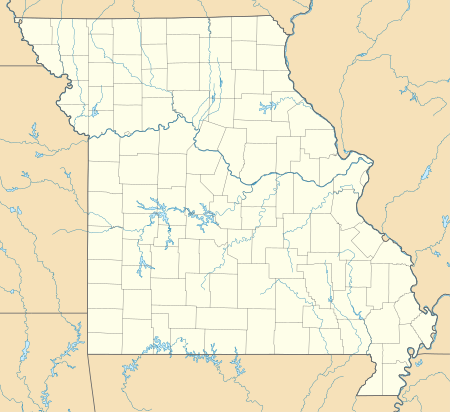City Hall (University City, Missouri)
The City Hall of University City, Missouri, the seat of municipal government for University City, Missouri, was built in 1903 as the Woman's Magazine Building, the headquarters of a magazine publishing company, and became a city hall in 1930. The building is part of the University City Plaza,[2] which was added to the National Register of Historic Places on March 7, 1975.[3][4]
University City City Hall | |
 University City City Hall | |
   | |
| Location | Roughly bounded by Delmar Blvd., Trinity, Harvard, and Kingsland Aves., University City, Missouri |
|---|---|
| Coordinates | 38.6569°N 90.3104°W |
| Area | 8.7 acres (3.5 ha) |
| Built | 1902 |
| Architect | Chivers, Herbert C. |
| Architectural style | Beaux-Arts |
| Part of | University City Plaza (ID75002092[1]) |
| Added to NRHP | March 7, 1975 |
History
The current University City City Hall building was built by magazine publisher and businessman Edward Gardner Lewis, a native of Connecticut who came to St. Louis, Missouri, in the late 1890s, selling insect extermination products and medicines that were said to be highly questionable. He bought a magazine called Winner, based in downtown St. Louis, which he renamed Woman's Magazine and quickly built its circulation to the largest in the country, amassing a fortune in the process. In 1902, Lewis purchased 85 acres (344,000 m²) several miles west of downtown St. Louis. The tract, located near the construction site of the World's Fair, would become the nucleus for the streetcar suburb of University City.
In 1903, with his publishing operation outgrowing its downtown location, Lewis began the construction of a new Lewis Publishing Company headquarters and Press Annex at this site. After incorporating University City in 1906, he served three terms as mayor. During this time, he built the Woman's Magazine Building, an Egyptian temple and an Art Academy. But Lewis' financial empire in Missouri collapsed amid charges of mail fraud, bankruptcy, and litigation, and by 1915, he had moved his base of operations to Atascadero, California. Lewis declared bankruptcy a second time in 1924.
The Magazine Building briefly sat vacant, until it was dedicated as the new city hall on November 1, 1930.[5]
Carbon arc searchlight
For the 1904 St. Louis World's Fair, Lewis had the world's largest carbon arc searchlight installed atop the dome, 135 feet above street level. An eight-ton, 80-inch light built by General Electric in 1903, the searchlight developed at least 1 billion candlepower. The searchlight has a seven-foot carbon arc that is “ignited by carbon rods and reflected in a ground glass mirror that magnifies the light.”[6]
The building elevator was too small to hold the light; its installation on the roof required a steam engine borrowed from the World's Fair. It sits on an elevator platform that raises the light through a hatch in the roof; today it is accessed via a spiral staircase in the council chambers.
It was first illuminated on April 30, 1904, opening night of the World's Fair,[7][8] [9] to illuminate and advertise Lewis's tent city next to the Woman's Magazine Building.[10]
After the Fair, the light sat unused until it was restored in 1930 for the dedication of the City Hall. It was used again for the dedication of the University City Public Library and then was neglected until it was restored and operated by City Engineer Robert Norvell in the mid-1960s. It was relit on May 10, 1965, by then-Mayor Nathan B. Kaufman and has been maintained and operated by his son, Bill Kaufman, from 1972 to the present.
Architecture
The octagonal, five-story brick-and-limestone building was built in a Beaux-Arts style with a dome roof.[11] It was designed by Herbert C. Chivers (1869–1946), a local architect who had helped draft plans for St. Louis' Union Station.[12] Its landscaping was done in 1907 by landscape architect George E. Kessler.[13]
The building features a marble staircase connecting the first and second floors, a central rotunda and a large domed room on the top floor that serves as the council chambers.[14]
Among the architectural details that have been removed from the building are terra cotta cherubs along its roof line and a tunnel connecting it to the much larger Egyptian Building, now destroyed.[12]
Renovation
Though structurally sound, the exterior of the building displayed signs of wear and tear by the turn of the millennium. The building underwent refurbishment in the mid-2000s, funded by a $2.9 billion bond measure passed in 2004. The project, led by Architect Trivers Associates, brought the building into compliance with the Americans With Disabilities Act (ADA) and led to LEED certification. To achieve LEED certification, a new HVAC system and water saving measures were installed. The renovations also included exterior tuckpointing and the replacement of the windows and historic restoration of the original wooden window sashes.[14]
References
- "National Register Information System". National Register of Historic Places. National Park Service. July 9, 2010.
- "Archived copy" (PDF). Archived from the original (PDF) on 2013-08-01. Retrieved 2010-08-05.CS1 maint: archived copy as title (link)
- "ST. LOUIS COUNTY: THE NATIONAL REGISTER OF HISTORIC PLACES AS OF DECEMBER 2007" (PDF). St. Louis County. December 2007. Archived from the original (PDF) on October 18, 2007. Retrieved August 5, 2010.
- Application for NRHP listing, April 1975
- Lumpp, James (1930). University City: Its History and Dedication of New City Hall. University City, Missouri: City of University City. p. 32.
- Gillerman, Margaret (April 29, 2004). "Century-old Beacon Shines Again - Searchlight Atop U. City Hall will be Switched on Friday for Benefit". St. Louis Post Dispatch.
- Meza, Bob (2003). "The Largest Carbon Arc Searchlight". World War II Searchlight History. Bob Meza's Victory Searchlight and LED Message Sign Advertising. Retrieved 2010-08-26.
- "Carbon Arc Searchlights". Retrieved 2010-08-26.
- "Carbon Arc Searchlights". Archived from the original on 2009-10-28. Retrieved 2010-08-26.
- Kirchherr, Jim (October 29, 2007). "KETC Living St. Louis: University City Searchlight". Retrieved October 28, 2018.
- Mays, Vernon (2008-10-20). "Suffragette City". Architect. Washington, DC: Hanley Wood (October 2008). Retrieved 2010-08-26.
- Toft, Carolyn Hewes. "Herbert C. Chivers (1869-1946)". Landmarks Association of St. Louis. Retrieved 2010-08-26.
- "Year of Project". George E. Kessler. Kessler Society of Kansas City. Retrieved 2010-08-26.
- Trivers Associates (September 17, 2012). "Renovation and Restoration of University City Hall". architectmagazine.com. Retrieved 2018-10-28.
External links
| Wikimedia Commons has media related to City Hall (University City, Missouri). |
- 57 photos of the building at the Missouri's Digital Heritage site of the State of Missouri These include:
- 7-minute documentary video about the searchlight. Produced by "Living St. Louis", a program produced by KETC, St. Louis' public television station. Originally aired Aug. 14, 2007.
- Video of the searchlight in operation (Posted to YouTube on July 18, 2010).