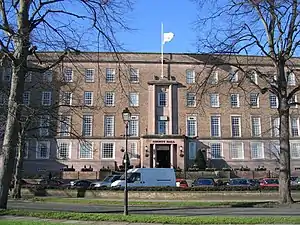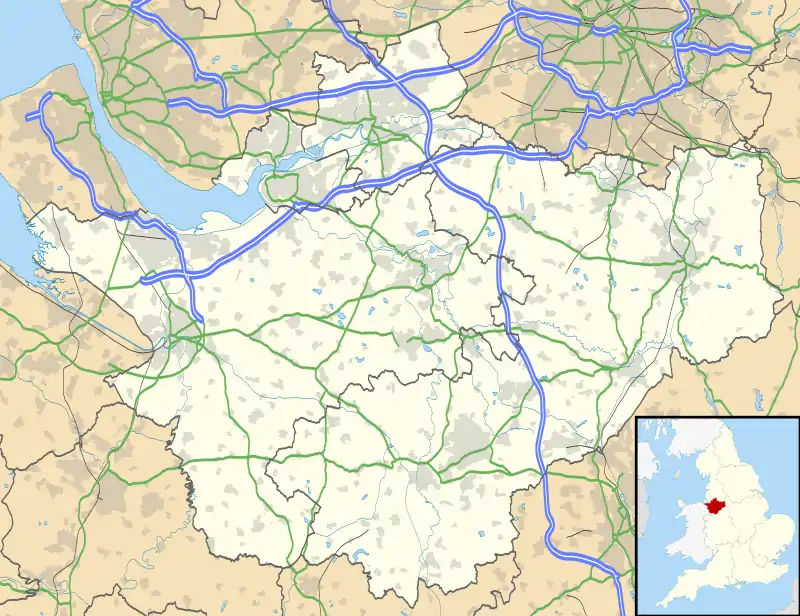County Hall, Chester
County Hall is a former municipal building on Castle Drive in Chester, Cheshire, England. It was the headquarters of Cheshire County Council and is now the Riverside campus of the University of Chester.
| County Hall, Chester | |
|---|---|
 County Hall | |
 County Hall Location within Cheshire | |
| General information | |
| Architectural style | Neo-Georgian style |
| Address | Chester, Cheshire |
| Country | United Kingdom |
| Coordinates | 53.1857°N 2.8912°W |
| Completed | 1957 |
| Design and construction | |
| Architect | E. Mainwaring Parkes |
History
Originally Cheshire County Council held its meetings at the Crewe Arms Hotel, conveniently located near to Crewe station in Crewe.[1] After deciding that this arrangement was inadequate for their needs in the context of the increasing responsibilities of county councils, county leaders chose to procure a new county headquarters. The site selected – immediately to the south east of the old shire hall on the north bank of the River Dee – had previously been occupied by a late 18th century prison designed by Thomas Harrison, which had been demolished in 1902.[2][3]
The new building was designed by E. Mainwaring Parkes, the County Architect, in the Neo-Georgian style. Construction started in 1938 but the Second World War caused delays, and the new county hall was only officially opened by Queen Elizabeth II on 11 July 1957.[4] The principal room was the council chamber.[5]
Following the abolition of the County Council in March 2009, the new unitary authority, Cheshire West and Chester Council chose to occupy a modern building on the site of a former police headquarters and overlooking the Chester Racecourse.[6][7][8] County Hall became surplus to requirements and was sold to the University of Chester for £10.3 million.[9][10] It was then converted for educational use as the University's Riverside Campus so that it could accommodate the university's Faculties of Health and Social Care and Education and Children's Services.[5] The council chamber was converted into a large lecture theatre.[5]
Description
The design has a symmetrical main frontage with seventeen bays facing onto Castle Drive with the end bays projecting forwards. The central section features a portico on the ground floor containing a doorway flanked by columns; there is a window on the first floor and another on the second floor again flanked by columns which support an entablature with two finials above.[5] Pevsner's verdict was that the building was "not an ornament to the riverside view".[11]
References
- "County Council Archives". National Archives. Retrieved 18 September 2019.
- Barrow, J. S.; Herson, J. D.; Lawes, A. H.; Riden, P. J.; Seaborne, M. V. J. (2005). "'Major buildings: Castle', in A History of the County of Chester: Volume 5 Part 2, the City of Chester: Culture, Buildings, Institutions, ed. A T Thacker and C P Lewis". London: British History Online. pp. 204–213. Retrieved 8 October 2020.
- "Ordnance Survey Map". 1913. Retrieved 8 October 2020.
- "The Queen in Chester in the 1950s or 1960s". Cheshire Live. 8 September 2015. Retrieved 18 September 2019.
- "University opens former County Hall to public". University of Chester. 25 November 2010. Retrieved 18 September 2019.
- "Cheshire West/Chester Uni County Hall deal approved". Place North West. 17 August 2009. Retrieved 14 November 2020.
- "Liberty/RREEF complete £19m HQ Chester sale". Place North West. 11 November 2009. Retrieved 14 November 2020.
- Holmes, David (23 September 2010). "Cheshire West and Chester Council HQ is 21st century workplace". Cheshire Live. Retrieved 8 October 2020.
- "Chester West & Chester Council to sell County Hall to University of Chester and move into HQ building". Cheshire Live. 17 August 2009. Retrieved 18 September 2019.
- Holmes, David (3 March 2011). "Cheshire's County Hall sale 'rushed', says auditor, but was still value for money". Cheshire Live. Retrieved 14 November 2020.
- Pevsner, Nikolaus; Hubbard, Edward (1978). Cheshire. Penguin Books. p. 158. ISBN 978-0140710427.