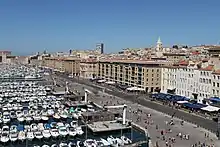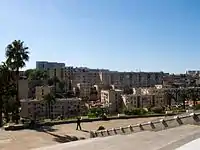Fernand Pouillon
Ferdinand Pouillon (14 May 1912 – 24 July 1986) was a French architect, urban planner, building contractor and writer.[1]
Fernand Pouillon | |
|---|---|
| Born | 14 May 1912 Cancon, Lot-et-Garonne, France |
| Died | 24 July 1986 (aged 74) Belcastel, Aveyron, France |
| Nationality | French |
| Occupation | Architect |
| Buildings | La Tourette housing complex, Marseille, France Restoration of Château de Belcastel, France New town Diar el Mahçoul, Algeria |
Pouillon was one of the most active and influential post-World War II architects and builders in France. He is remembered for his use of ‘noble’ building materials (especially stone), his seamless integration of all phases of the building process, his inexpensive and efficient building techniques and for his harmonious juxtaposition of forms. Due to his success and his imperious personality, he attracted the jealousy and ill-will of many. His was a tumultuous life, including prison time and a prison escape. Some architectural critics say he will be remembered as one of the great architects of the 20th century.[2]
Early life, early career and architectural degree
Pouillon was born 14 May 1912 in Cancon, Lot-et-Garonne, the son of Alexis Pouillon, a civil engineer and entrepreneur. The family was in this region because Alexis Pouillon was there working on a railroad project. The family subsequently moved back to Marseille.
At the age of 15, Pouillon attended the School of Beaux-Arts of Marseille, where, for one year, he studied drawing, sculpture and architecture (he did not obtain an official architecture degree until the Vichy period). He then moved to Paris, working on both the construction and commercial sides of the building sector for several years. At the age of 22, he built his first project (le Palais Albert I) in Aix-en-Provence (at the time, an architecture degree was not required).[2] This prolonged, ‘hands-on’ contact with all facets of the construction process distinguishes Pouillon from many of his contemporaries, whose approach to architecture was more academic.
Pouillon was mobilised for the défense of France in 1939 until 16 July 1940. The World War II period proved to be a ‘calm’ one for the building trades in France. Pouillon supported his family by doing small projects and by selling antiques. He also used this lull in construction activity to earn his architectural degree in 1942.
The immediate post-War II period
.jpg.webp)
Due to damage from the War and rapid economic and population growth, post-War France had a pressing need for housing and infrastructure development. In Marseille, in particular, a whole quartier in the Old Port (Vieux Port) had been destroyed in 1943. The architects that had originally taken up the re-building task could not deliver buildings at affordable costs.
In contrast, Pouillon prospered in the face of this challenge - he was an architect who could answer the call to ‘build fast, build cheaply and build well.’ He started with centres for refugees and prisoners of war — projects with very short deadlines.[3]

His first project in Marseille’s Vieux Port — la Tourette — made his reputation as an architect who could build beautiful buildings, rapidly and cheaply. The Vieux Port’s construction projects were the platform on which Pouillon’s career was launched.
During this time, Pouillon perfected a construction system based largely on natural materials and especially on stone. The system involved designs that (in addition to responding to human needs) could be efficiently built using materials and technical components that had been standardised in advance with project suppliers.[3] He also developed and used a ‘co-ordinating office’ charged with regulating the activities of the various actors on the construction site.[2]
Success, prison and exile
.jpg.webp)
1961, Pouillon was jailed for his role as a building contractor on a housing project in Paris, escaped from jail, was eventually acquitted for the original crime, but jailed again for escaping. While in jail he wrote the Les Pierres Sauvages (The Stones of the Abbey), a book in which he imagines the medieval construction of Le Thoronet Abbey In in subsequent years edited and wrote more books. He was finally released from jail in 1964 and moved to Algeria, only to return to France in 1972, after being pardoned by the French President Georges Pompidou.
Rehabilitation in France and death
_castel.jpg.webp)
He spent the last years of his life at Château de Belcastel, a mediaeval castle in the Aveyron department, which he restored together with Algerian craftsman.[4]
Gallery
 New town, Diar-El-Mahfouz, Alger, Algeria. Built 1953-1954.
New town, Diar-El-Mahfouz, Alger, Algeria. Built 1953-1954. Sidi-Ferruch Hotel. El Marsa, Algeria.
Sidi-Ferruch Hotel. El Marsa, Algeria..jpg.webp) Residence Salmson, Point du Jour, Boulogne Billancourt, France.
Residence Salmson, Point du Jour, Boulogne Billancourt, France.
Notes
- "L'architecture du XXème siècle à Aix en Provence". Site Officiel de l'Office de Tourisme. Archived from the original on 19 November 2013. Retrieved 29 October 2018.
- Pavillon de l’ Arsenal. "Fernand Pouillon, Architect" (PDF). CAUE64. Retrieved 6 February 2021.
- Pouillon, Fernand (1968). Mémoires d’un architecte. Paris: Seuil. ISBN 9782020011143.
- Pouillon: from port to pardon. Building Design, 6 July 2012, p.15.
References
- Adam Caruso and Helen Thomas (Ed.): The Stones of Fernand Pouillon – An Alternative Modernism in French Architecture. gta Verlag, Zürich 2013, ISBN 978-3-85676-324-4.
- Stéphane Gruet, Pouillon, une architecture durable et autres brefs essais, éd. Transversales, Saint-Cloud, 2018