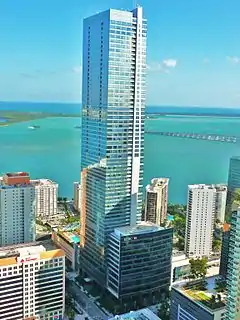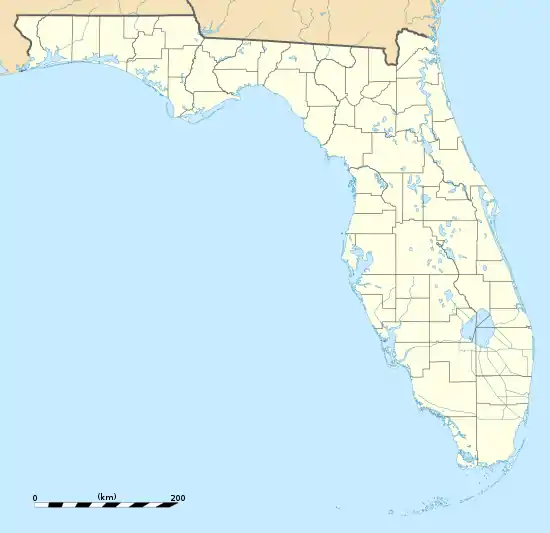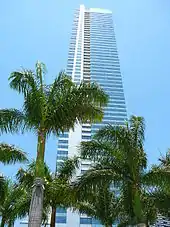Four Seasons Hotel Miami
The Four Seasons Hotel and Tower, also known as the Four Seasons Hotel Miami, is a 70-story, 781 feet (238 m) skyscraper in Miami, Florida, United States. Located in Downtown Miami's Brickell Financial District, it is the second tallest building in Miami[3] as well as in Florida.[4][5] The tower contains a Four Seasons Hotel property, office space and several residential condominium units on the upper floors.
| Four Seasons Hotel and Tower | |
|---|---|
 Four Seasons Hotel and Tower, Miami | |
 Location within Florida | |
| Alternative names | Millennium Tower[1] |
| General information | |
| Type | Hotel, office, residential (mixed-use) |
| Location | 1435 Brickell Avenue, Miami, Florida, United States |
| Coordinates | 25°45′31″N 80°11′29″W |
| Construction started | 2000 |
| Completed | 2003 |
| Opening | 2003 |
| Cost | $280 million[1] |
| Height | |
| Tip | 800 ft (240 m)[2] |
| Antenna spire | 800 ft (240 m) |
| Roof | 781 ft (238 m) |
| Technical details | |
| Floor count | 70 |
| Design and construction | |
| Architect | Handel Architects |
| Developer | Millennium Partners MDA Associates |
| Structural engineer | DeSimone Consulting Engineers[2] |
The building was planned by Gary Edward Handel & Associates and Bermello Ajamil & Partners, Inc.[1] Post-tensioning reinforcement of the structure was supplied and engineered by Suncoast Post-Tension. The building was constructed with dense steel reinforcing and silica-fume concrete, and is designed to sustain hurricane-force winds.[5] Construction began in 2000, and the building was completed in 2003.[3] The Four Seasons held the title of the tallest building in Miami and Florida for fourteen years, until the Panorama Tower surpassed it in 2017.
Specifications
- It surpassed Southeast Financial Center as the tallest building in Miami and Florida.
- The tower has 230,000 square feet (21,000 m2) of Class A office space from floors 8 to 17. They are mostly occupied by HSBC Bank USA.
- There are three lobbies. Two separate lobbies on the first floor and one on the seventh floor. The separate first floor lobbies are for the office/health club portion of the tower and the residences. The seventh floor lobby is for the hotel and conference areas.
- Part of the seventh floor lobby is a two-acre (8,000 m2) outdoor pool terrace, situated atop the six floor, 934 spaces parking garage.
- The Four Seasons Hotel occupies floors 7 to 36. It contains 221 rooms and 84 condo/hotel units. The condo/hotel units range from 611 to 2,062 square feet (57 to 192 m2).
- A total of 186 luxury condominiums occupy floors 40 to 70. They range from 1,114 to 6,499 square feet (103 to 604 m2).
- The tower contains 10,600 square feet (985 m2) of retail space.
- Total construction costs were US$379 million.
- The tower has a total floor area of 1.8 million square feet (167,000 m2).
- A 40,000 square foot (3,700 m2) Sports Club/LA Miami also occupies the tower.
- The building's total building area stands at 690,000 square feet (64,000 m2).[6]
Gallery

Southeast side 
South side 
East side 
Southeast side, from Biscayne Bay 
Northwest side as seen from the Financial District Station, a Miami Metromover station  Main entrance to tower with Botero decor
Main entrance to tower with Botero decor Hotel lobby on 7th floor with Botero statue
Hotel lobby on 7th floor with Botero statue View of the tower from the 7th floor pool deck
View of the tower from the 7th floor pool deck East side of pool deck with miniature palm islands
East side of pool deck with miniature palm islands Pool bar with cascade
Pool bar with cascade Another view of the building
Another view of the building HSBC part of the building
HSBC part of the building Zoom showing roof detail and antennas
Zoom showing roof detail and antennas
See also
- List of tallest buildings in Miami
- List of tallest buildings by U.S. state
- List of tallest buildings in Florida
- Downtown Miami
References
- http://www.emporis.com/building/four-seasons-hotel-tower-miami-fl-usa
- "Four Seasons Hotel & Tower - The Skyscraper Center". Council on Tall Buildings and Urban Habitat. Retrieved April 13, 2017.
- "Tallest buildings in Miami" (pdf). Council on Tall Buildings and Urban Habitat. 2009. Retrieved 2009-08-28.
- "Four Seasons Hotel & Tower". Emporis. Retrieved 2009-08-27.
- "Project Highlights — Four Seasons Hotel & Tower – Miami, Florida". Norchem. Retrieved 2009-08-28.
- "Four Seasons". CrediFi. Retrieved 19 September 2016.
External links
| Wikimedia Commons has media related to Four Seasons Hotel Miami. |
| Records | ||
|---|---|---|
| Preceded by Southeast Financial Center |
Tallest building in Miami 2003–2017 240 m |
Succeeded by Panorama Tower |
| Preceded by Southeast Financial Center |
Tallest building in Florida 2003–2017 240 m |
Succeeded by Panorama Tower |