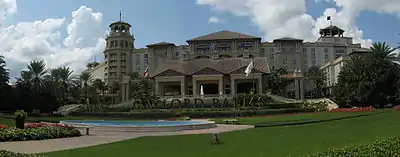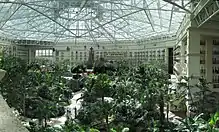Gaylord Palms Resort & Convention Center
Gaylord Palms Resort & Convention Center is a hotel and convention center, opened in Kissimmee, Florida, on February 2, 2002. It also acts as the de facto convention center for Osceola County, Florida, until plans for their own dedicated convention center are realized. With 400,000 sq ft (37,000 m2) of total meeting space, the Gaylord Palms has the second most meeting space of any hotel in the state of Florida. It also has a total of 1,406 guest rooms.
| Gaylord Palms Resort & Convention Center | |
|---|---|
 Gaylord Palms, as viewed from the front | |

| |
| General information | |
| Location | 6000 West Osceola Parkway Kissimmee, Florida |
| Opening | February 2, 2002 |
| Owner | Ryman Hospitality Properties, Inc. |
| Management | Marriott International |
| Technical details | |
| Floor count | 9 |
| Design and construction | |
| Architect | Hnedak Bobo Group, Inc. |
| Other information | |
| Number of rooms | 1406 |
| Number of suites | 106 |
| Number of restaurants | 4 |
| Website | |
| Gaylord Palms | |
| [1] | |

Gaylord Palms is owned by Ryman Hospitality Properties (formerly known as Gaylord Entertainment Company), and operated by Marriott International. It is a sister hotel to the Gaylord Opryland Resort & Convention Center, Gaylord Texan Resort & Convention Center, Gaylord National Resort & Convention Center, and Gaylord Rockies Resort & Convention Center. It is located at the corner of International Drive South and Osceola Parkway, about 1⁄2 mile (800 m) east of Interstate 4, 1⁄2 mile (800 m) west of the Central Florida GreeneWay, 1-mile (1.6 km) north of US 192 and only a few miles away from Walt Disney World Resort.
Gaylord Palms was originally to be named Opryland Hotel Florida. However, when Gaylord Entertainment decided to re-brand their Opryland Hotels division to Gaylord Hotels on October 26, 2001, the name Gaylord Palms was given to the Florida hotel.
Gaylord Palms conducts Christmas programming with large-scale events like Best of Florida Christmas and ICE!, an attraction hand-carved from two million pounds of ice.
Gaylord Hotels has a tentative plan to expand the Gaylord Palms. This expansion may include an additional atrium containing up to 500 more rooms. There will be an added entertainment center, (which may contain a night club/disco), along with two new restaurants as well. This project will include and additional 400,000 to 600,000 sq ft (56,000 m2). of meeting/convention space, in effect doubling the current convention space. This planned expansion will also add at least one parking garage to the property.
Gaylord Palms is a member of Great Hotels Of The World alliance.
Hotel Areas
Gaylord Palms is built around a 4.6-acre (19,000 m2) glass-covered atrium, divided into four areas, each with their own activities and guest rooms.
- St. Augustine has an old-world colonial Spanish theme based on North America's oldest existing permanent settlement. Among its features are a wedding gazebo, a replica of the Castillo de San Marcos (North America's oldest fort), an alligator exhibit featuring animals from the Gatorland theme park, and a display with treasures from the Spanish galleon Our Lady of Atocha, sunk off the Florida coast in 1622.
- Key West is inspired by Mallory Square, the central area of the major Florida Keys port city. It has a 65-foot (20 m)-long sailboat, which is designed around a seafood restaurant called Moor.
- The Everglades is themed on the river of grass. In addition to Gaylord Hotels' signature restaurant, Old Hickory Steakhouse, The Everglades boasts an award-winning 20,000-ft² (about 2,000 m²) Relache Spa.
- Emerald Bay is dubbed a "hotel within a hotel," as it has 15,344 sq ft (1,425.5 m2) of dedicated meeting space and the most luxurious accommodations in the resort, with 26 luxury suites. Several shops and boutiques can be found on the ground floor of this locale.
Convention Center
The Gaylord Palms Convention Center has 400,000 sq ft (37,000 m2) of dedicated meeting space. More than half of that space is one large bay called the Florida Exhibition Hall, which has 210,300 sq ft (19,540 m2) including prefunction space. It also features a permanent 101- by 40 ft (12 m). performing stage with green rooms and dressing rooms connected to its Osceola Ballroom.
References
- "Archived copy" (PDF). Archived from the original (PDF) on July 11, 2011. Retrieved September 4, 2008.CS1 maint: archived copy as title (link)
External links
| Wikimedia Commons has media related to Gaylord Palms Resort & Convention Center. |
- Gaylord Palms Official Website