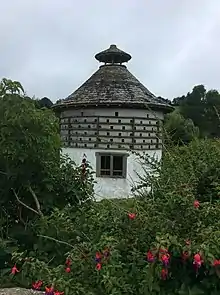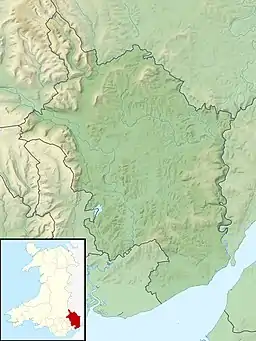Hygga House Dovecote, Trellech
The Dovecote, Hygga, Trellech, Monmouthshire is a late 16th-century dovecote, in an unusually complete state of preservation. Part of the service buildings for the, now demolished, Hygga House, the dovecote is a Grade II* listed building.
| Hygga House Dovecote | |
|---|---|
 "a particularly fine and complete example" | |
| Type | Dovecote |
| Location | Hygga, Trellech, Monmouthshire, Wales |
| Coordinates | 51.7292°N 2.7462°W |
| Built | late 16th century |
| Architectural style(s) | Vernacular |
| Governing body | Privately owned |
Listed Building – Grade II* | |
| Official name | Dovecote at Hygga House |
| Designated | 1 May 1952 |
| Reference no. | 2071 |
| Official name | Dovecote at Hygga Farm |
| Reference no. | MM150 |
 Location of Hygga House Dovecote in Monmouthshire | |
History and description
The origin of the name Hygga is Old Norse, meaning "to comfort".[1] In the 16th century, a substantial mansion, Hygga House,[2] stood on the site but it has since been demolished.[2] The dovecote, along with some large barns, comprised a range of service buildings for the house.[2] In a poor state of repair for over two centuries, the dovecote was fully restored in the 1980s and now forms a rare example of a complete 16th-century dovecote.[lower-alpha 1][4] Sir Cyril Fox and Lord Raglan, in their three-volume guide Monmouthshire Houses, note the rarity of such dovecotes within the county, citing one at Llantellen, Skenfrith as the only other known example.[5] The architectural historian John Newman gives a dating for the dovecote, and the associated barns, of c.1600.[6]
The dovecote is constructed of limewashed stone rubble, with a "stone-slated conical roof".[2] Unusually for a dovecote, it has windows with ovolo mullions.[4] Above the windows are six tiers of nesting boxes, set into the wall.[4] The dovecote is a Grade II* listed building, its listing recording the dovecote as a "particularly fine and complete example".[4]
Footnotes
- Although Cadw clearly records the restoration as taking place "in the 1980s", Elisabeth Whittle, in her study, A Guide to Ancient and Historic Wales: Glamorgan and Gwent, published in 1992, described it as "a circular stone dovecote, whose tiled roof has fallen in".[3]
References
- Parkinson, Justin (2 October 2015). "Hygge: A heart-warming lesson from Denmark" – via www.bbc.co.uk.
- Newman 2000, p. 578.
- Whittle 1992, p. 194.
- Cadw. "Dovecote at Hygga House (Grade II*) (2071)". National Historic Assets of Wales. Retrieved 22 February 2019.
- Fox & Raglan 1994, p. 124.
- Newman 2009, p. 339.
Sources
- Fox, Cyril; Raglan, Lord (1994). Renaissance Houses. Monmouthshire Houses. 3. Cardiff: Merton Priory Press Ltd & The National Museum of Wales. ISBN 1-898937-00-1.
- Newman, John (2000). Gwent/Monmouthshire. The Buildings of Wales. London: Penguin. ISBN 0-14-071053-1.
- Newman, John (2009). Griffiths, Ralph A.; Madeline, Gray; Prys, Morgan (eds.). The Making of Monmouthshire, 1536-1780. The Gwent County History. 3. Cardiff: University of Wales Press. ISBN 978-0-7083-2198-0.
- Whittle, Elisabeth (1992). A Guide to Ancient and Historic Wales: Glamorgan and Gwent. London: HMSO. ISBN 9780117012219.