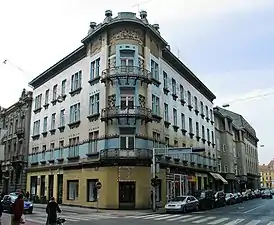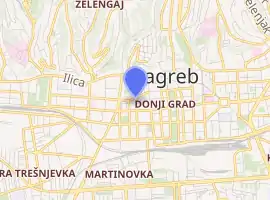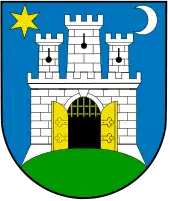Kallina House
The Kallina House (Croatian: Kuća Kallina) is a historic residential building in Zagreb, Croatia. The house is located in the city centre on the corner of Masarykova and Gundulićeva streets and is regarded as "one of the finest examples of Secessionist-style street architecture in Zagreb."[1]
| Kallina House | |
|---|---|
Kuća Kallina (in Croatian) | |
 | |

| |
| General information | |
| Architectural style | Art Nouveau / Vienna Secession |
| Location | Zagreb, Croatia |
| Coordinates | 45°48′37″N 15°58′19″E |
| Completed | 1904 |
| Design and construction | |
| Architect | Vjekoslav Bastl |
The house was built between 1903 and 1904 for the wealthy industrialist Josip Kallina and was designed by the Croatian architect Vjekoslav Bastl for the Hönigsberg & Deutsch architecture bureau.[2] Bastl had previously studied at the Akademie der Bildenden Künste in Vienna, where he was influenced by the Austrian architect Otto Wagner, an early proponent of Art Nouveau (called Jugendstil in Austria-Hungary) and one of the founding members of the Vienna Secession art movement.
The three-story house was designed as a residential building, with the exception of the ground level which was intended to house shops. Bastl's design for a house entirely covered in decorative ceramic tiles was at the same time inspired by the Majolika Haus in Vienna (built by Wagner in 1898, itself covered in ceramic tiling) and a way of turning the building into a giant advertisement for Josip Kallina's ceramics company (all the tiles used for the house were produced by his factory). The building features decorative iron balconies overlooking the street intersection, depictions of floral and geometric motifs typical for the Art Nouveau style of the period,[1] and a bat-shaped patterned motif around the first floor façade.
Although many of Bastl's other projects in Lower Town are considered notable examples of the conservative Central European historicism,[3] he allowed freer designs when working on private houses and villas, and the Kallina House today is today described as "one of the most consistent example of the way Secessionist architecture sought to redesign urban dwellings and break from conventional aesthetics."[4]
Kallina House should not be confused with Villa Ballina, a country house built by Vjekoslav Bastl as the family residence for Josip Kallina's son Gustav.[5] The Villa was constructed between 1906 and 1907 at Jandrićeva street in the area of Ksaver on the outskirts of Zagreb. Villa Kallina is considered a notable achievement of Croatian architecture in its own right, and the project was featured at the 1925 Exposition Internationale des Arts Décoratifs in Paris and the Half a Century of Croatian Art (Croatian: Pola stoljeća hrvatske umjetnosti) exhibition held in 1938 at the Meštrović Pavilion.[6]
Both buildings are listed in the Croatian Ministry of Culture's Protected Cultural Heritage Registry (Registar zaštićenih kulturnih dobara); Kallina House was included in January 2004,[7] and Villa Kallina in September 2005.[8]
References
- "Hönigsberg & Deutsch". Grove Dictionary of Art. Retrieved 23 February 2010.
- "Vjekoslav Bastl - Hrvatski arhitekt" (in Croatian). HRT. Archived from the original on 4 February 2005. Retrieved 22 February 2010.
- "Vjekoslav Bastl". Grove Dictionary of Art. Retrieved 23 February 2010.
- "Od secesije do prvog svjetskog rata" (in Croatian). Culturenet.hr. Retrieved 22 February 2010.
- Iveljić, Iskra (2007). Očevi i sinovi: Privredna elita Zagreba u drugoj polovici 19. stoljeća (in Croatian). Zagreb: Leykam. p. 377. ISBN 978-953-7534-08-0.
- Cerić, Anita; Mariza, Katavić (October 2000). "Upravljanje održavanjem zgrada". Građevinar (in Croatian). 53–2: 86.
- "Izvod iz registra kulturnih dobara - Lista zaštićenih dobara" (in Croatian). Narodne novine. 8 January 2004. Retrieved 25 February 2010.
- "Izvod iz registra kulturnih dobara - Lista zaštićenih dobara" (in Croatian). Narodne novine. 14 September 2005. Retrieved 25 February 2010.
External links
| Wikimedia Commons has media related to Kallina House. |
- High resolution picture of the façade at Panoramio.com
- Floral pattern detail at Flickr
