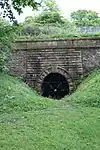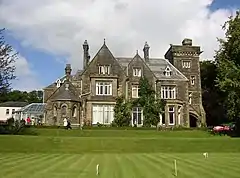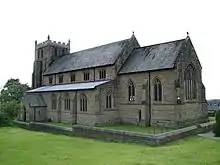Listed buildings in Longridge
Longridge is a civil parish in Ribble Valley, Lancashire, England. It contains 15 listed buildings that are recorded in the National Heritage List for England. Of these, one is at Grade II*, the middle grade, and the others are at Grade II, the lowest grade. The parish contains the town of Longridge and surrounding countryside. Most of the listed buildings are houses and farmhouses. The others include three churches, an inscribed stone, a tunnel portal, and a war memorial.
Key
| Grade | Criteria[1] |
|---|---|
| II* | Particularly important buildings of more than special interest |
| II | Buildings of national importance and special interest |
Buildings
| Name and location | Photograph | Date | Notes | Grade |
|---|---|---|---|---|
| Alston Old Hall 53.79665°N 2.59105°W |
— |
Early 15th century (possible) | A timber-framed house, later encased in sandstone and with a slate roof. It consists of a single-storey hall and a two-storey cross wing; there are two further wings at the rear. The windows are mullioned, and the doorway has a plain surround. Inside, the hall is open to the tie-beam level.[2][3] | II* |
| Sharley Fold 53.83074°N 2.59928°W |
— |
1619 | A sandstone house with a slate roof in two storeys. Most of the windows are mullioned, and some are modern. The porch is also modern, and has a doorway with a chamfered surround and a triangular head. At the rear is a wing and an outshut.[4][5] | II |
| Hacking Hobs 53.82352°N 2.60844°W |
— |
Early 17th century | The house is in rendered sandstone with a slate roof. There are two storeys with an attic, and the house has a T-shaped plan. To the left is a single-storey extension. Most of the windows are sashes, and the doorway, in a modern porch, has a moulded surround.[6] | II |
| Bury's Farmhouse 53.81654°N 2.59365°W |
— |
17th century | The house contains earlier cruck trusses, and has been remodelled and altered. It is in sandstone with quoins and a slate roof. The house was originally in a single storey, but a second storey was added in the 18th century. Many of the windows have been altered, and they are in various types. Inside the house are two full cruck trusses, and an inserted floor.[7][8] | II |
| The Hills Farmhouse 53.84270°N 2.57296°W |
— |
17th century | A sandstone house with a stone-slate roof. It has two storeys. Most of the windows are mullioned, some are blocked, and others are modern.[9] | II |
| The Written Stone 53.83598°N 2.56938°W |
 |
1655 | A piece of sandstone carrying an inscription. It is about 8 feet (2.4 m) long, 2 feet (0.61 m) wide, and 18 inches (460 mm) deep.[10][11] | II |
| Written Stone Farmhouse 53.83579°N 2.56997°W |
— |
Late 18th century (probable) | A sandstone house with quoins and a slate roof, in two storeys. It has an L-shaped plan, and a front of three bays. The windows and doorway have plain surrounds, and the windows are mullioned. The central window in the upper floor and the doorway both have semicircular heads.[12][13] | II |
| 6–44 Higher Road 53.83114°N 2.59676°W |
 |
1793 | A row of sandstone houses with slate roofs, built by one of the earliest terminating building societies in England. They have two storeys and cellars entered at the rear, and each house has one bay. The windows and doorways have plain surrounds. The doorways are grouped in threes, the centre door leading to the rear yard. The cellars were used for handloom weaving.[4][14] | II |
| Dilworth Brows Farmhouse 53.84038°N 2.57692°W |
— |
1839 | A pebbledashed stone house with quoins and a slate roof. It has two storeys and two bays. The windows are sashes, and the doorway has a plain surround.[15] | II |
| Tunnel Portal 53.83522°N 2.59179°W |
 |
1839 | The west portal of a tunnel, now blocked, for the Preston and Longridge Railway. It is in sandstone and consists of an elliptical arch surrounded by rusticated voussoirs, and with an inscribed keystone. It is flanked by curved abutments.[16] | II |
| Church of Our Lady, Alston Lane 53.80869°N 2.61308°W |
 |
1856–57 | A Roman Catholic church by Joseph and Charles Hansom. It is in sandstone with a steep slate roof, and consists of a nave and chancel under a continuous roof. In the east wall is window with geometrical tracery, and the west wall has diagonal buttresses, and an octagonal bellcote with a pointed cap. Inside the church is a west gallery.[17][18] | II |
| Alston Hall 53.80024°N 2.59558°W |
 |
1874–76 | A country house designed by Alfred Darbyshire, and later used for other purposes. It is built in sandstone with slate roofs, and is in Tudor Gothic style. It has two storeys and attics, with a four-storey tower, incorporating a porte-cochère to the right, and a single-storey range with a square turret at the northeast. The garden front has three bays, the first two bays projecting forward and gabled. In the left bay is a two-storey square bay window, the right bay contains a single-storey canted bay window, and in its roof is a dormer. Included in the listing is a stable block and a walled garden.[2][19] | II |
| St Wilfrid's Church 53.83178°N 2.60752°W |
 |
1880s | A Roman Catholic church by Thomas Withnell, in sandstone with a slate roof. It consists of a nave with a clerestory, a chancel with a polygonal apse, an east porch, a polygonal northwest baptistry, and a northwest steeple. The steeple has a north doorway, angle buttresses, lancet windows and bell openings, and an octagonal spire. The aisle windows are also lancets.[4][20] | II |
| St Paul's Church 53.83125°N 2.60013°W |
 |
1886–88 | The church was designed by Ewan Christian, and the tower was added in 1936–37. It is in sandstone with a slate roof, and consists of a nave with a clerestory, aisles, a chancel, north and south porches, a north organ chamber and vestry, and a west tower. The tower has a west doorway, a west window, angle buttresses, and an embattled parapet with corner pinnacles. The windows contain Perpendicular tracery.[21][22] | II |
| War Memorial 53.83186°N 2.60733°W |
— |
1920 | The war memorial is in the churchyard of St Wilfrid's Church. It consists of low sandstone plinth on which is another plinth and a statue in white marble. The statue depicts Christ on the cross with a wounded or dead serviceman lying at His feet. The inscriptions on the marble plinth include the names of those who were lost in both World Wars.[23] | II |
References
Citations
- Historic England
- Hartwell & Pevsner (2009), p. 85
- Historic England & 1072296
- Hartwell & Pevsner (2009), p. 431
- Historic England & 1072298
- Historic England & 1072299
- Hartwell & Pevsner (2009), p. 432
- Historic England & 1242766
- Historic England & 1362215
- Hartwell & Pevsner (2009), pp. 360–361
- Historic England & 1147440
- Hartwell & Pevsner (2009), p. 360
- Historic England & 1362273
- Historic England & 1308531
- Historic England & 1147429
- Historic England & 1254110
- Hartwell & Pevsner (2009), pp. 84–85
- Historic England & 1147435
- Historic England & 1434771
- Historic England & 1147416
- Hartwell & Pevsner (2009), p. 430
- Historic England & 1072297
- Historic England & 1392231
Sources
- Hartwell, Clare; Pevsner, Nikolaus (2009) [1969], Lancashire: North, The Buildings of England, New Haven and London: Yale University Press, ISBN 978-0-300-12667-9
- Historic England, "Alston Old Hall, Longridge (1072296)", National Heritage List for England, retrieved 14 August 2015
- Historic England, "Hacking Hobs, Longridge (1072299)", National Heritage List for England, retrieved 14 August 2015
- Historic England, "Bury's Farmhouse, Longridge (1242766)", National Heritage List for England, retrieved 14 August 2015
- Historic England, "The Hills Farmhouse, Longridge (1362215)", National Heritage List for England, retrieved 14 August 2015
- Historic England, "The Written Stone, Longridge (1147440)", National Heritage List for England, retrieved 14 August 2015
- Historic England, "Written Stone Farmhouse, Longridge (1362273)", National Heritage List for England, retrieved 14 August 2015
- Historic England, "Nos. 6 to 44 Higher Road, Longridge (1308531)", National Heritage List for England, retrieved 14 August 2015
- Historic England, "Dilworth Brows Farmhouse, Longridge (1147429)", National Heritage List for England, retrieved 14 August 2015
- Historic England, "Tunnel Portal, Longridge (1254110)", National Heritage List for England, retrieved 14 August 2015
- Historic England, "Church of Our Lady, Longridge (1147435)", National Heritage List for England, retrieved 14 August 2015
- Historic England, "Alston Hall, Longridge (1434771)", National Heritage List for England, retrieved 23 September 2016
- Historic England, "Church of St. Wilfrid, Longridge (1147416)", National Heritage List for England, retrieved 14 August 2015
- Historic England, "Church of St. Paul, Longridge (1072297)", National Heritage List for England, retrieved 14 August 2015
- Historic England, "War Memorial, Longridge (1392231)", National Heritage List for England, retrieved 14 August 2015
- Historic England, Listed Buildings, retrieved 14 August 2015
This article is issued from Wikipedia. The text is licensed under Creative Commons - Attribution - Sharealike. Additional terms may apply for the media files.