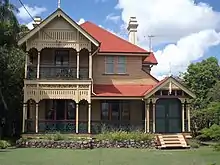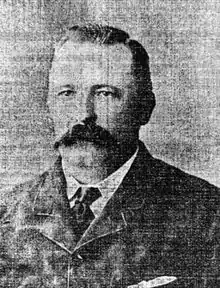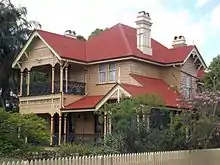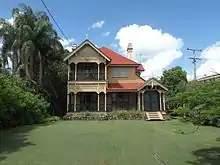Nassagaweya, West End
Nassagaweya is a heritage-listed detached house at 37 Gray Road, West End, Queensland, Australia. It was designed by Arthur Morry and built c. 1885. It was added to the Queensland Heritage Register on 21 October 1992.[1]
| Nassagaweya | |
|---|---|
 Residence in 2015 | |
| Location | 37 Gray Road, West End, Queensland, Australia |
| Coordinates | 27.4881°S 153.0025°E |
| Design period | 1870s - 1890s (late 19th century) |
| Built | c. 1885 |
| Architect | Arthur Morry |
| Official name | Nassagaweya |
| Type | state heritage (built) |
| Designated | 21 October 1992 |
| Reference no. | 600227 |
| Significant period | 1880s (fabric) 1880s-1890s ( historical) |
| Significant components | service wing, residential accommodation - main house |
 Location of Nassagaweya in Queensland  Nassagaweya, West End (Australia) | |
History

Nassagaweya was built in c.1885 by architect Arthur Morry as his own residence. He was later to become mayor of the City of South Brisbane and a Member of the Queensland Legislative Assembly for South Brisbane.[1]
After Morry left the house in 1895 the property was probably rented until 1915 when it was purchased by a Scottish-Canadian, John Gillies. He named the house Nassagaweya after his birthplace of Nassagaweya Township in Ontario, a Delaware Indian word meaning "home by the maple forests". Gillies died in 1946 and the house remains in the family. Today it occupies a corner site, the adjoining streets of which are named after two previous owners of the property, Gray and Morry.[1]
Description


Nassagaweya is a two-storeyed timber house (c.1885) with a pyramid roof in corrugated iron, which was previously slate. Built on a corner block, the square-shaped core has a number of gabled projections on the street frontages.[1]
The front elevation is dominated by a double-storeyed gabled verandah on the left which has cast-iron balusters and frieze and a pierced timber valance. On the right is a gabled portico. This leads onto a small verandah, enclosed by timber louvres, which projects to the side.[1]
The side elevation is a complex arrangement of gabled insert verandahs, the louvred verandah and a projecting kitchen entry.[1]
Internally, the room spaces and joinery reflect the innovative spirit of the exterior. The house remains unaltered except for a room apparently added at the rear. The overall effect is an unusual and whimsical composition.[1]
Outbuildings, including stables, burnt down some time ago.[1]
Heritage listing
Nassagaweya was listed on the Queensland Heritage Register on 21 October 1992 having satisfied the following criteria.[1]
The place is important in demonstrating the evolution or pattern of Queensland's history.
One of several, sizeable timber houses built at Hill End during the 1880s boom.[1]
The place is important in demonstrating the principal characteristics of a particular class of cultural places.
Nassagaweya is significant as an individualistic and intact 1880s residence.[1]
The place has a special association with the life or work of a particular person, group or organisation of importance in Queensland's history.
Nassagaweya is significant for its close association with architect and politician Arthur Morry, built as his own residence.[1]
References
- "Nassagaweya (entry 600227)". Queensland Heritage Register. Queensland Heritage Council. Retrieved 1 August 2014.
Attribution
![]() This Wikipedia article was originally based on "The Queensland heritage register" published by the State of Queensland under CC-BY 3.0 AU licence (accessed on 7 July 2014, archived on 8 October 2014). The geo-coordinates were originally computed from the "Queensland heritage register boundaries" published by the State of Queensland under CC-BY 3.0 AU licence (accessed on 5 September 2014, archived on 15 October 2014).
This Wikipedia article was originally based on "The Queensland heritage register" published by the State of Queensland under CC-BY 3.0 AU licence (accessed on 7 July 2014, archived on 8 October 2014). The geo-coordinates were originally computed from the "Queensland heritage register boundaries" published by the State of Queensland under CC-BY 3.0 AU licence (accessed on 5 September 2014, archived on 15 October 2014).
External links
![]() Media related to Nassagaweya, West End at Wikimedia Commons
Media related to Nassagaweya, West End at Wikimedia Commons
