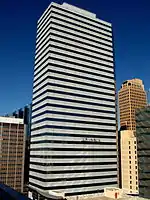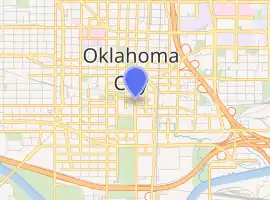Oklahoma Tower
Oklahoma Tower is a prominent skyscraper in downtown Oklahoma City's central business district. It is 434 ft (132m) tall and has 31 floors. It was built in 1982. The tower is the fifth tallest building in Oklahoma City and 9th tallest in Oklahoma.
| Oklahoma Tower (Originally Known as One Galleria Tower) | |
|---|---|
 | |

| |
| General information | |
| Status | Complete |
| Type | Office |
| Location | 210 Park Avenue, Oklahoma City, Oklahoma United States |
| Coordinates | 35°28′07″N 97°30′59″W |
| Opening | 1982 |
| Height | |
| Roof | 434 ft (132 m) |
| Technical details | |
| Floor count | 31 |
| Floor area | 568,960 ft2 |
| Design and construction | |
| Architect | I. M. Pei & Partners |
| References | |
| [1] | |
History
The Oklahoma Tower was built in 1982 with a total commercial space of 610,375 square feet. The tower was purchased in 2005 for $30 million by owners Roy T. Oliver and Mark Beffort. In 2011 it was offered for sale with an asking price of $62.5 million.[2]
Current amenities in the building include 24 hour availability, conferencing facility, onsite retail stores, banking, Skywalk connection to parking and several restaurants.
Architecture
Architecture for the Oklahoma Tower was done by Morris-Aubry.[3] The Morris-Aubry firm was popular during the 1980s oil boom, but the firm was later known as Morris Architects.[4] After March 1, 2017 it became Huitt-Zollars.[5]
See also
| Wikimedia Commons has media related to Oklahoma Tower. |
References
- "Oklahoma Tower". SkyscraperPage.
- "Oklahoma Tower, a downtown Oklahoma City skyscraper, is for sale". NewsOK.com. 2011-07-16. Retrieved 2018-01-03.
- GmbH, Emporis. "Oklahoma Tower, Oklahoma City | 122521 | EMPORIS". www.emporis.com. Retrieved 2018-01-03.
- Frank, Peter H.; Times, Special to the New York (1986-07-05). "Texas Architects Hurt by Oil". The New York Times. ISSN 0362-4331. Retrieved 2018-01-03.
- "Morris a Huitt-Zollars Company". Retrieved March 1, 2018.