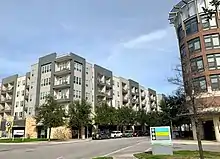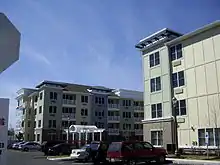One-plus-five
One-plus-five, also known as five-over-one, or a podium building,[1] is a type of multi-family residential building commonly found in urban areas of North America.[2][3] The mid-rise buildings are normally constructed with four or five wood-frame stories above a concrete podium (usually housing retail or resident amenity space). The one-plus-five style of buildings exploded in popularity in the 2010s, following a 2009 revision to the United States based International Building Code, which allowed up to five stories of wood-framed construction.[4]

Description

The first recorded example of one-plus-five construction is an affordable housing apartment building in Los Angeles built in 1996.[5] The wood-framed one-plus-five style is popular due to their high density and relatively lower construction costs compared to steel and concrete.[6] One-plus-five buildings often feature secure-access interior hallways with residential units on both sides, which favors a U, E, C, or right-angle building shape.[5] The exteriors of one-plus-fives often contain flat windows, rainscreen cladding, and Hardie board cement fiber panels.[2]
These buildings are also sometimes called a Wrap or Texas Doughnut, which describes a multifamily building which is wrapped around a parking garage in the center.[7][8] This style is common in areas with higher minimum parking requirements.[5]
Criticism
One-plus-five buildings are often criticized for their high fire risk[9] as well as their blandness.[2][5][10] Some cities and jurisdictions have considered additional regulations for multi-story wood-framed structures. The city of Waltham, Massachusetts called for legislation to prevent the construction of multi-story wood-framed buildings, which was introduced following a fire at an under-construction wood-framed condominium in the city.[11] The borough of Edgewater, New Jersey introduced a resolution calling on the state of New Jersey to enact stricter fire safety regulations for wood-framed buildings, following a large fire that occurred in the wood-framed Avalon at Edgewater apartments in 2015.[12]
See also
References
- WoodWorks Wood Products Council. "What is the code compliance path that allows podium-style stacked buildings? Are there limitations on the number of podium stories?". Retrieved August 12, 2019.
- Sissom, Patrick (December 4, 2018). "Why do all new apartment buildings look the same?". Curbed. Retrieved February 23, 2019.
- Fesler, Stephen (2018-05-23). "City Council Allows Taller Wood Buildings, Reforms Street Vacation Process and Advances Waterfront LID". The Urbanist. Retrieved 2019-05-04.
- "Multi-Story Wood Construction" (PDF). Engineering News-Record. March 26, 2012. Retrieved February 23, 2019.
- Fox, Justin (February 13, 2019). "Why America's New Apartment Buildings All Look the Same". Bloomberg Businessweek. Retrieved February 23, 2019.
- Azoff, Rachel A. (July 1, 2009). "Multifamily Developers Turn to Wood-Frame Construction to Cut Costs". Multifamily Executive. Retrieved February 23, 2019.
- Kostelni, Natalia (June 27, 2014). "Developer to break ground on apartment complex in King of Prussia". Philadelphia Business Journal. Retrieved February 23, 2019.
- Holstein, Amara. "A Fresh Flavor of the Texas Doughnut". Build A Better Burb. Retrieved February 23, 2019.
- Sperance, Cameron (August 3, 2017). "CRE Hypes Safety Of Wood-Frame Construction In Wake Of National Fires". Bisnow Boston. Retrieved February 23, 2019.
- Portillo, Ely (December 19, 2015). "Why so many of Charlotte's new apartments look alike (and why some are calling for change)". Charlotte Observer. Retrieved February 23, 2019.
- Laidler, John (August 1, 2017). "Waltham fire spurs call for tighter state building code". Boston Globe. Retrieved February 23, 2019.
- Curley, Michael W. (March 23, 2018). "Edgewater wants law to prevent fires like Avalon". Bergen Record. Retrieved February 23, 2019.
