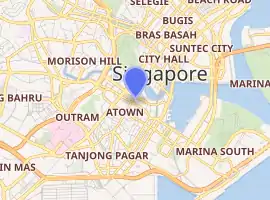One George Street
One George Street (Chinese: 乔治街一号) is a 153 m (502 ft), 23-storey class-A office building skyscraper in Raffles Place, Singapore. The office tower sits on the site of the now demolished Pidemco Centre and faces Hong Lim Park. It is owned by CapitaLand Commercial and ERGO, a German insurance corporation. Built at a cost of S$191 million, construction started in 2003 and was officially completed in 2005. Its major tenants include ERGO itself, Fitness First, Lloyd's of London and Wong Partnership.
| One George Street | |
|---|---|
 | |

| |
| General information | |
| Status | Complete |
| Type | Commercial offices |
| Architectural style | Modernism |
| Location | Raffles Place, Downtown Core, Singapore |
| Address | 1 George Street, Singapore 049145 |
| Coordinates | 1.2858°N 103.8477°E |
| Construction started | 2003 |
| Completed | 2004 |
| Cost | $117,142,992 |
| Owner | One George Street Pte Ltd (CapitaLand and ERGO) |
| Management | CapitaLand |
| Height | |
| Roof | 153 m (502 ft) |
| Technical details | |
| Floor count | 23 |
| Floor area | 51,713.5 m2 (556,639 sq ft) |
| Design and construction | |
| Architect | Skidmore, Owings and Merrill DCA Architects |
| Developer | One George Street Pte Ltd (CapitaLand and ERGO) |
| Main contractor | Kajima Overseas Asia Pte Ltd |
| Website | |
| www.capitaland.com | |
| References | |
| [1][2][3][4] | |
The High Commission of Canada currently occupies the 11th floor of the office building.
Architecture
The building comprises two vertical sections linked by a central service spine, with the high-end structure being divided into zones. The building is supposed to function like a self-contained vertical city with "plugged-in" zones that offer recreational and commercial amenities spread over several floors. The lobby is two stories high to allow the park's greenery to be seen from the building. On the first floor, the lobby is designed with three glass pods signifying three entrances of the lift cores. One for the carpark and low rise floors, one for the medium rise and one for the high rise office floors.
The upper floors houses facilities from offices to trading floors with some floor having private lift lobbies. Four sky gardens are located on the 5th, 12th, 15th and 22nd floors of the building, in response to the Urban Redevelopment Authority's GFA incentives and also to show the concept of extended greenery. On the fifth floor, it houses restaurants, a gym, swimming pool, jogging track and a few offices. The sky garden occupies the majority of the floor.
The floor plates of the building are large and flexible as such in future it will be easier to accommodate changes to the building. One George Street has a design of a homogeneous metallic box, due to its appearance from outside and the steel facade. Its building has a glass curtain wall and its facade provides exposure necessitates a second layer of sunshading louvers. There is a space apart between the louvres are adjusted to fit the function of its spaces, such as concealing the car park floors from the main road, and wider to allow views from office floors.
References
Further reading
- Wong Yun Chii (2005), Singapore 1:1 – City, Urban Redevelopment Authority, ISBN 981-05-4467-7
External links
| Wikimedia Commons has media related to One George Street. |
