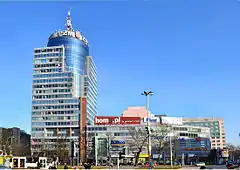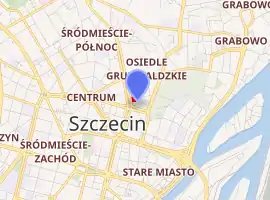Pazim
Pazim is the second tallest building in Szczecin, Poland, after the St. James Cathedral, if including Pazim's spire. It contains twenty-three floors and is 92 meters tall. The building was designed by Milijenko Dumencić. It is the headquarters of PZM, hence the name.
| Pazim | |
|---|---|
 | |

| |
| General information | |
| Status | Complete |
| Type | Skyscraper |
| Architectural style | modern |
| Location | sródmiescie |
| Address | Pl. Rodla,budynek Pazim |
| Town or city | Szczecin |
| Country | Poland |
| Construction started | 1991 |
| Completed | 1992 |
| Owner | PZM |
| Height | 92m |
| Technical details | |
| Floor count | 22 |
| Design and construction | |
| Architect | Milijenko Dumencić |
| Website | |
| http://pazim.pl/ | |
Location: 52°09'N 21°14'E
Description
Pazim is used as an office building, banking and retail center, and Radisson Blu hotel,[1] and houses a two-story underground parking. Including the antenna mast, it measures 128 meters tall. The top floor contains a cafe, above which there is a technical floor where people operate the apparatus on the antenna mast.
See also
References
- "Radisson Blu Hotel, Szczecin". Radissonblu.com. Carlson Rezidor Hotel Group. Retrieved 14 January 2014.
This article is issued from Wikipedia. The text is licensed under Creative Commons - Attribution - Sharealike. Additional terms may apply for the media files.
