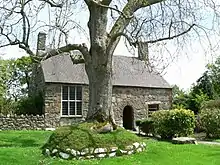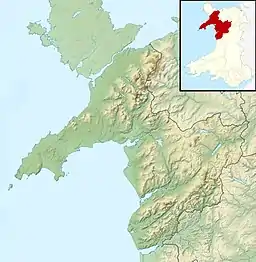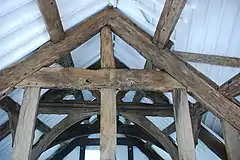Penarth-fawr
Penarth-fawr, Llanystumdwy, Gwynedd, Wales is a medieval hall house dating from the mid 15th century. Described in the Gwynedd Pevsner as "an important medieval hall house", Penarth-fawr is a Grade I listed building and a scheduled monument.
| Penarth-fawr | |
|---|---|
 "one of the most important medieval gentry houses to survive in Wales" | |
| Type | House |
| Location | Llanystumdwy, Gwynedd, Wales |
| Coordinates | 52.9132°N 4.3522°W |
| Built | c.1476 |
| Architectural style(s) | Vernacular |
| Governing body | Cadw |
Listed Building – Grade I | |
| Official name | Penarth-fawr |
| Designated | 19 October 1971 |
| Reference no. | 4359 |
| Official name | Penarth Fawr Medieval Hall |
| Reference no. | CN086 |
Listed Building – Grade II | |
| Official name | Former Stable at Penarth-fawr |
| Designated | 31 March 1999 |
| Reference no. | 21602 |
Listed Building – Grade II | |
| Official name | House at Penarth-fawr |
| Designated | 31 March 1999 |
| Reference no. | 21594 |
 Location of Penarth-fawr in Gwynedd | |
History and description

Cadw records Penarth-fawr as being built for Madog ap Howel ap Madog. Tree-ring dating of timbers used in the house gives a build date of around 1476. [1] At the beginning of the 17th century, the house was extended and modernised. The former east wing, now a separate dwelling,[2] was probably added at this time. In the 1930s the house was again remodelled to restore its medieval appearance, before passing into the care of the state in 1949.[1] It is now administered by Cadw.[3] A study of the house, Penarth Fawr: a history of a medieval hall-house, was published in 2002.[4]
Penarth-fawr stands on a minor road off the A497 which runs from Pwllheli to Llanarmon. Cadw locates the house in the village of Llanystumdwy.[lower-alpha 1][1] The house is constructed of rubble stone under a modern slate roof.[lower-alpha 2] It was originally built to a hall house plan, with secondary rooms leading off the main hall, and separated by a cross-passage.[7] The hall contains the house's most unique feature, a 'spere-truss' supporting the roof. No other example exists in Carnarvonshire, and few outside of North Wales.[5] The house was enlarged with two wings in the Elizabethan era, but that to the south east was demolished around 1843.[5]
Pevsner describes Penarth-fawr as "an important medieval hall house".[5] It is both a Grade I listed building, and a Scheduled monument,[8] its listing record noting that it is "one of the most important medieval gentry houses to survive in Wales".[1] The stables,[9] and the former wing to Penarth have their own Grade II listings.[2]
Footnotes
References
- Cadw. "Penarth-fawr (Grade I) (4359)". National Historic Assets of Wales. Retrieved 30 July 2020.
- Cadw. "House at Penarth-fawr (Grade II) (21594)". National Historic Assets of Wales. Retrieved 30 July 2020.
- "Penarth Fawr Medieval House". cadw.gov.wales. Cadw. Retrieved 29 July 2020.
- Houghton, Keith E (July 31, 2002). "Penarth Fawr: a history of a medieval hall-house". Gwasg Eifionydd Press – via Open WorldCat.
- Haslam, Orbach & Voelcker 2009, p. 388.
- "Penarth Fawr Medieval House". www.visitsnowdonia.info. Visit Snowdonia. Retrieved 29 July 2020.
- "Penarth Fawr Medieval Hall". Coflein. Retrieved 30 July 2020.
- "Scheduled Monument - Full Report". cadwpublic-api.azurewebsites.net. Cadw. Retrieved 29 July 2020.
- Cadw. "Former Stable at Penarth-fawr (Grade II) (21602)". National Historic Assets of Wales. Retrieved 30 July 2020.
Sources
- Haslam, Richard; Orbach, Julian; Voelcker, Adam (2009). Gwynedd. The Buildings of Wales. New Haven, US and London: Yale University Press. ISBN 978-0-300-14169-6.
External links
 Media related to Penarth Fawr at Wikimedia Commons
Media related to Penarth Fawr at Wikimedia Commons