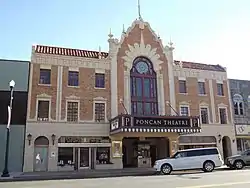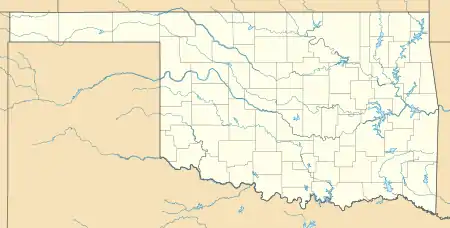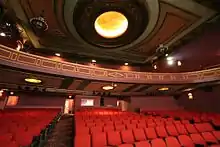Poncan Theatre
The Poncan Theatre is a historic theater in Ponca City, Oklahoma. It is individually listed on the National Register of Historic Places, and is a contributing property of the Downtown Ponca City Historic District.
Poncan Theatre | |
 Theater in 2012 | |
  | |
| Location | 104 E. Grand Ave. Ponca City, Oklahoma |
|---|---|
| Coordinates | 36.7035°N 97.0834°W |
| Area | less than one acre |
| Built | 1927 |
| Architect | Boller Brothers |
| Architectural style | Spanish Colonial Revival |
| Part of | Downtown Ponca City Historic District (ID10001010) |
| NRHP reference No. | 84000455[1] |
| Added to NRHP | November 13, 1984 |
History
The Poncan Theatre was designed by the Boller Brothers and opened on September 20, 1927. The building and its equipment cost $280,000, and it housed a $22,500 Wurlitzer pipe organ.[2] The building served as a combination vaudeville–movie theater from its opening until the late 1940s when the vaudeville component was discontinued.[3]
In 1939, the marquee was replaced with a neon-lit one.[2] In 1954, the marquee was enlarged, obscuring much of the theater's second floor, and was enlarged again in 1962.[2][4] In 1985, the theater closed; in 1990, the Poncan Theatre Company was founded to revive it.[3] The building was renovated, which included the removal of the marquee in 1992 and replacement with one matching the 1927 original.[2][3][4] The theater reopened on September 18, 1994.[2]

The theater was added to the National Register of Historic Places on November 13, 1984.[5] It was nominated for its local significance as the finest example of Spanish Colonial Revival architecture in Ponca City and its role as an entertainment venue.[6] In 2001, additional documentation on the theater was submitted, revealing that the theater was designed by the Boller Brothers, not John Duncan Forsyth as originally identified in the 1984 nomination.[7][8] In 2011, the theater was designated a contributing property of the newly listed Downtown Ponca City Historic District.[7] At the time, the Poncan Theatre was the only site in the district previously listed on the National Register.[6]
Architecture
The north-facing theater is a three-story building that extends 75 feet (23 m) wide.[9] The first floor has a stone facade, while the upper floors are clad in polychrome brick.[7] The facade features a large, central curvilinear gable parapet rimmed with terra cotta ornamentation and five finials.[7][9] The midline of the gable features a two-story rectangular window with stained glass sidelights, topped by a circular stained glass oculus window highlighted by a terra cotta sunburst.[7][9][10] The central window is rimmed by spiralled Corinthian columns and flanked by three rectangular windows on both sides on the second and third stories.[7][9] Above is a terra cotta cornice supporting a red-tiled hip roof. The central entrance is recessed behind the box office, and on either side is a shallow store front.[9]
References
- "National Register Information System". National Register of Historic Places. National Park Service. March 13, 2009.
- Staff. "Poncan Theatre History". The Poncan Theatre. Archived from the original on February 3, 2012. Retrieved October 15, 2013.
- "Okmulgee jazz-age movie house to be reanimated". The Durant Daily Democrat. 99 (168). Associated Press. March 24, 1999. p. 5. Retrieved October 15, 2013.
- McNutt 1992, p. 1.
- "National Register listings for 1984" (PDF). National Register of Historic Places. National Park Service. p. 168. Retrieved September 6, 2013.
- Gaston 2011, p. 3.
- Gaston 2011, p. 8.
- Borman 1984, p. 4.
- Borman 1984, p. 2.
- McNutt 1992, p. 2.
Bibliography
- Borman, Carol (November 13, 1984). "NRHP Nomination: Poncan Theatre" (PDF). National Register of Historic Places. National Park Service.CS1 maint: ref=harv (link)
- Gaston, Kelli E. (March 21, 2011). "NRHP Nomination: Downtown Ponca City Historic District" (PDF). National Register of Historic Places. National Park Service.CS1 maint: ref=harv (link)
- McNutt, Michael (February 25, 1992). "Ponca Theater Marquee Removed; Old Look Revived". The Oklahoman. Archived from the original on March 3, 2016. Retrieved October 13, 2013.CS1 maint: ref=harv (link)