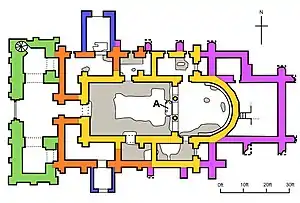Porticus
A porticus, in church architecture and archaeology, is usually a small room in a church.[1] Commonly, porticus form extensions to the north and south sides of a church, giving the building a cruciform plan.[Fn 1] They may function as chapels, rudimentary transepts or burial-places. For example, Anglo-Saxon kings of Kent were buried in the south porticus at St Augustine's Abbey, with the exception of Eadberht II, who was buried in a similar location in St Mary's Church, Reculver.[3]

In this plan of St Mary's Church, Reculver, in north-east Kent, the porticus of the 7th-century church are represented by the extensions to north and south from the main structure, which is in yellow. Other colours represent later additions.
This feature of church design originated in the late Roman period and continued to appear in those built on the European continent and, in Anglo-Saxon England, until the 8th century.[4]
References
Footnotes
- The nominative plural of the fourth-declension, feminine Latin noun "porticus" is "porticūs".[2]
Notes
- "Glossary of ecclesiastical terms". Archi UK. n.d. Archived from the original on 29 June 2016. Retrieved 28 January 2017.
- Lewis, C.T.; Short, C., eds. (n.d.). "porticus". A Latin Dictionary. www.perseus.tufts.edu. Archived from the original on 31 January 2016. Retrieved 6 September 2018.
- Kelly 2008, pp. 78–9.
- Cherry 1981, p. 168.
Bibliography
- Cherry, B. (1981) [1976], "Ecclesiastical architecture", in Wilson, D.M. (ed.), The Archaeology of Anglo-Saxon England, Cambridge University Press, pp. 151–200, ISBN 0-521-28390-6
- Kelly, S. (2008), "Reculver Minster and its early charters", in Barrow, J.; Wareham, A. (eds.), Myth, Rulership, Church and Charters Essays in Honour of Nicholas Brooks, Ashgate, pp. 67–82, ISBN 978-0-7546-5120-8
This article is issued from Wikipedia. The text is licensed under Creative Commons - Attribution - Sharealike. Additional terms may apply for the media files.
